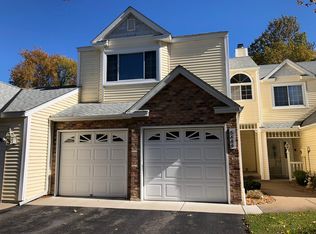Closed
$329,000
5676 Donegal Dr, Shoreview, MN 55126
2beds
1,800sqft
Townhouse Side x Side
Built in 1986
2,178 Square Feet Lot
$330,600 Zestimate®
$183/sqft
$2,180 Estimated rent
Home value
$330,600
$298,000 - $367,000
$2,180/mo
Zestimate® history
Loading...
Owner options
Explore your selling options
What's special
Don’t miss this beautifully updated and impeccably maintained townhome in a quiet and highly desirable neighborhood. This move-in ready gem features 2 spacious bedrooms and 2 full bathrooms, with numerous updates throughout. The kitchen shines with a clean, modern design—ideal for both cooking and entertaining. Gorgeous hardwood floors flow throughout the main and upper levels, adding warmth and elegance. Step into the sun-drenched 3-season porch, perfect for morning coffee or relaxing evenings. The private, tree-lined backyard provides a peaceful retreat. This home has been lovingly cared for and is in fantastic condition—just move in and enjoy!
Zillow last checked: 8 hours ago
Listing updated: July 08, 2025 at 12:05pm
Listed by:
Jim Diffley 612-986-6418,
Edina Realty, Inc.,
Shelley Diffley 612-730-1015
Bought with:
Colin V Miller
RE/MAX Results
Source: NorthstarMLS as distributed by MLS GRID,MLS#: 6711972
Facts & features
Interior
Bedrooms & bathrooms
- Bedrooms: 2
- Bathrooms: 2
- Full bathrooms: 2
Bedroom 1
- Level: Upper
- Area: 204 Square Feet
- Dimensions: 12x17
Bedroom 2
- Level: Basement
- Area: 110 Square Feet
- Dimensions: 10x11
Family room
- Level: Basement
- Area: 224 Square Feet
- Dimensions: 14x16
Foyer
- Level: Main
- Area: 48 Square Feet
- Dimensions: 6x8
Informal dining room
- Level: Main
- Area: 121 Square Feet
- Dimensions: 11x11
Kitchen
- Level: Main
- Area: 99 Square Feet
- Dimensions: 9x11
Living room
- Level: Main
- Area: 224 Square Feet
- Dimensions: 14x16
Loft
- Level: Upper
- Area: 126 Square Feet
- Dimensions: 9x14
Other
- Level: Main
- Area: 104.5 Square Feet
- Dimensions: 9.5x11
Utility room
- Level: Basement
- Area: 72 Square Feet
- Dimensions: 8x9
Heating
- Baseboard, Forced Air
Cooling
- Central Air
Appliances
- Included: Dishwasher, Disposal, Humidifier, Microwave, Range, Refrigerator, Washer, Water Softener Owned
Features
- Basement: Block,Daylight,Finished
- Number of fireplaces: 1
- Fireplace features: Living Room, Wood Burning
Interior area
- Total structure area: 1,800
- Total interior livable area: 1,800 sqft
- Finished area above ground: 1,132
- Finished area below ground: 598
Property
Parking
- Total spaces: 2
- Parking features: Attached, Asphalt, Garage Door Opener
- Attached garage spaces: 2
- Has uncovered spaces: Yes
- Details: Garage Dimensions (19x22), Garage Door Height (7), Garage Door Width (16)
Accessibility
- Accessibility features: None
Features
- Levels: More Than 2 Stories
- Pool features: None
Lot
- Size: 2,178 sqft
- Features: Many Trees, Zero Lot Line
Details
- Foundation area: 1038
- Parcel number: 013023320147
- Zoning description: Residential-Single Family
Construction
Type & style
- Home type: Townhouse
- Property subtype: Townhouse Side x Side
- Attached to another structure: Yes
Materials
- Brick/Stone, Vinyl Siding, Block
- Roof: Asphalt
Condition
- Age of Property: 39
- New construction: No
- Year built: 1986
Utilities & green energy
- Gas: Natural Gas
- Sewer: City Sewer/Connected
- Water: City Water/Connected
Community & neighborhood
Location
- Region: Shoreview
- Subdivision: Heather Ridge 3rd, Cic No322
HOA & financial
HOA
- Has HOA: Yes
- HOA fee: $281 monthly
- Amenities included: In-Ground Sprinkler System, Tennis Court(s)
- Services included: Hazard Insurance, Lawn Care, Professional Mgmt, Trash, Snow Removal
- Association name: Amelia Meyer
- Association phone: 763-231-9823
Price history
| Date | Event | Price |
|---|---|---|
| 7/8/2025 | Sold | $329,000-6%$183/sqft |
Source: | ||
| 6/24/2025 | Pending sale | $350,000$194/sqft |
Source: | ||
| 5/29/2025 | Listed for sale | $350,000+66.7%$194/sqft |
Source: | ||
| 6/12/2003 | Sold | $210,000+78%$117/sqft |
Source: Public Record | ||
| 6/5/1996 | Sold | $118,000$66/sqft |
Source: Public Record | ||
Public tax history
| Year | Property taxes | Tax assessment |
|---|---|---|
| 2024 | $3,592 +2% | $300,300 +5.9% |
| 2023 | $3,520 +9.2% | $283,500 -0.2% |
| 2022 | $3,222 -2.9% | $284,200 +19.9% |
Find assessor info on the county website
Neighborhood: 55126
Nearby schools
GreatSchools rating
- 8/10Turtle Lake Elementary SchoolGrades: 1-5Distance: 1.2 mi
- 8/10Chippewa Middle SchoolGrades: 6-8Distance: 1.5 mi
- 10/10Mounds View Senior High SchoolGrades: 9-12Distance: 4.4 mi
Get a cash offer in 3 minutes
Find out how much your home could sell for in as little as 3 minutes with a no-obligation cash offer.
Estimated market value
$330,600
Get a cash offer in 3 minutes
Find out how much your home could sell for in as little as 3 minutes with a no-obligation cash offer.
Estimated market value
$330,600
