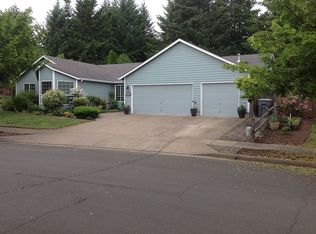Accepted Offer with Contingencies. Nicely maintained 3 bedroom single level home q/an oversized fenced yard located in a convenient SW neighborhood. Recent upgrades include a new roof, laminate flooring, exterior paint, appliances wood fencing. Living/Dining Room w/gas fireplace & vaulted ceilings. Convenient kitchen w/breakfast nook & large corner window. Owner's suite w/vaulted ceilings. Convenient kitchen w/breakfast nook & large corner window. Owner's suite w/vaulted ceilings, walk-in closet & bath with skylight. Nice southern exposure
This property is off market, which means it's not currently listed for sale or rent on Zillow. This may be different from what's available on other websites or public sources.

