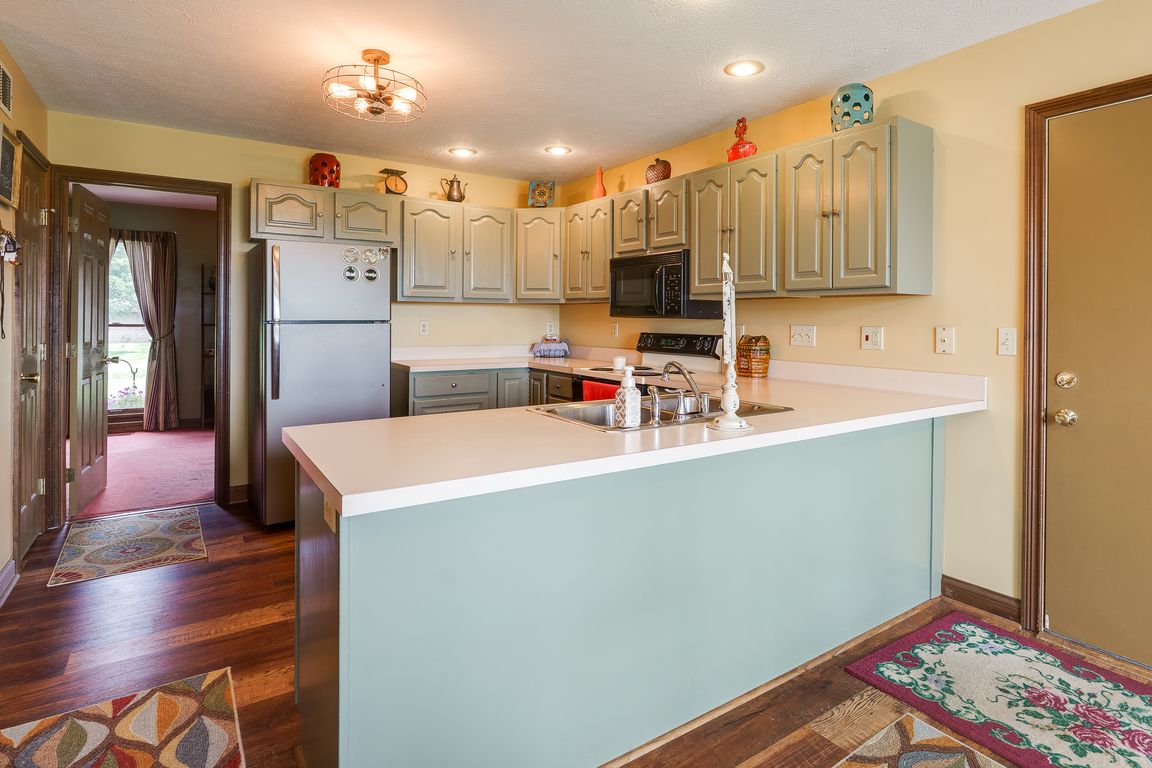
PendingPrice cut: $14.9K (6/9)
$410,000
4beds
3,704sqft
5677 Cedarwood Dr, Lewisburg, OH 45338
4beds
3,704sqft
Single family residence
Built in 1996
0.67 Acres
2 Attached garage spaces
$111 price/sqft
What's special
Finished basementExtra living spaceExpansive deckPlenty of natural lightGenerously sized bedroomsFully fenced rear yardUpdated kitchen
Preble County taxes, Brookville Schools! Welcome to Your Dream Home! Nestled on a spacious 0.67-acre lot, this beautifully updated 4-bedroom, 2.5-bathroom home with a finished basement offers the perfect blend of comfort, style, and outdoor living. Main Level Highlights include a spacious living area with plenty of natural light, versatile ...
- 102 days
- on Zillow |
- 447 |
- 10 |
Source: DABR MLS,MLS#: 933979 Originating MLS: Dayton Area Board of REALTORS
Originating MLS: Dayton Area Board of REALTORS
Travel times
Kitchen
Family Room
Primary Bedroom
Zillow last checked: 7 hours ago
Listing updated: August 11, 2025 at 08:45am
Listed by:
Stephanie Turner (937)949-0006,
Glasshouse Realty Group
Source: DABR MLS,MLS#: 933979 Originating MLS: Dayton Area Board of REALTORS
Originating MLS: Dayton Area Board of REALTORS
Facts & features
Interior
Bedrooms & bathrooms
- Bedrooms: 4
- Bathrooms: 3
- Full bathrooms: 2
- 1/2 bathrooms: 1
- Main level bathrooms: 1
Primary bedroom
- Level: Second
- Dimensions: 14 x 18
Bedroom
- Level: Second
- Dimensions: 12 x 11
Bedroom
- Level: Second
- Dimensions: 22 x 14
Bedroom
- Level: Second
- Dimensions: 14 x 10
Bonus room
- Level: Basement
- Dimensions: 19 x 25
Breakfast room nook
- Level: Main
- Dimensions: 12 x 11
Entry foyer
- Level: Main
- Dimensions: 9 x 8
Family room
- Level: Main
- Dimensions: 20 x 15
Kitchen
- Level: Main
- Dimensions: 17 x 12
Laundry
- Level: Second
- Dimensions: 11 x 9
Living room
- Level: Main
- Dimensions: 14 x 11
Office
- Level: Main
- Dimensions: 13 x 11
Other
- Level: Main
- Dimensions: 5 x 5
Other
- Level: Second
- Dimensions: 7 x 7
Other
- Level: Basement
- Dimensions: 11 x 31
Other
- Level: Second
- Dimensions: 8 x 10
Heating
- Electric
Cooling
- Central Air
Appliances
- Included: Dishwasher, Disposal, Microwave, Range, Electric Water Heater
Features
- Ceiling Fan(s), Kitchen/Family Room Combo, Laminate Counters, Pantry, Walk-In Closet(s)
- Windows: Wood Frames
- Basement: Finished
- Has fireplace: Yes
- Fireplace features: Wood Burning
Interior area
- Total structure area: 3,704
- Total interior livable area: 3,704 sqft
Property
Parking
- Total spaces: 2
- Parking features: Attached, Garage, Two Car Garage
- Attached garage spaces: 2
Features
- Levels: Two
- Stories: 2
- Patio & porch: Deck, Porch
- Exterior features: Deck, Fence, Porch, Storage
Lot
- Size: 0.67 Acres
- Dimensions: 29185.2 sq ft
Details
- Additional structures: Shed(s)
- Parcel number: K34630120100028000
- Zoning: Residential
- Zoning description: Residential
Construction
Type & style
- Home type: SingleFamily
- Property subtype: Single Family Residence
Materials
- Wood Siding
Condition
- Year built: 1996
Utilities & green energy
- Water: Well
- Utilities for property: Sewer Available, Water Available
Community & HOA
HOA
- Has HOA: No
Location
- Region: Lewisburg
Financial & listing details
- Price per square foot: $111/sqft
- Tax assessed value: $271,300
- Annual tax amount: $3,723
- Date on market: 5/14/2025
- Date available: 05/14/2025