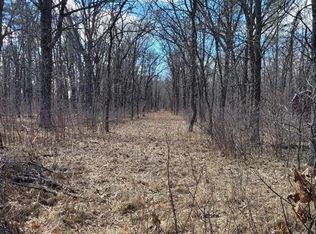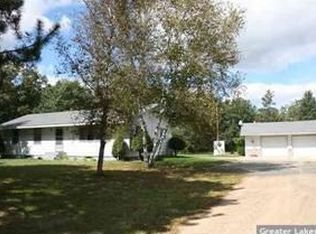Closed
$429,900
5678 Square Cir, Brainerd, MN 56401
3beds
2,060sqft
Single Family Residence
Built in 2025
2.6 Acres Lot
$437,500 Zestimate®
$209/sqft
$-- Estimated rent
Home value
$437,500
$376,000 - $508,000
Not available
Zestimate® history
Loading...
Owner options
Explore your selling options
What's special
Welcome to your dream home - nestled on a spacious 2.6 acre lot, this stunning single-level slab home combines modern design with serene country living. Featuring three bedrooms, two full bathrooms, and a three-car garage, this home offers both space and functionality. Inside, you'll find vaulted ceilings in the main living are and 9-foot ceilings throughout the rest of the home, creating an open, airy feel. Each bedroom includes a walk-in closet, providing ample storage. The open-concept layout is perfect for both everyday living and entertaining. With quality craftsmanship and thoughtful details throughout, this home is ready to welcome its first owners.
Zillow last checked: 8 hours ago
Listing updated: July 01, 2025 at 10:17am
Listed by:
Timothy Bosch 218-851-4392,
Weichert REALTORS Tower Properties
Bought with:
Adam Kalenberg
Northland Sotheby's International Realty
Source: NorthstarMLS as distributed by MLS GRID,MLS#: 6715292
Facts & features
Interior
Bedrooms & bathrooms
- Bedrooms: 3
- Bathrooms: 2
- Full bathrooms: 2
Bedroom 1
- Level: Main
- Area: 174.17 Square Feet
- Dimensions: 11x15'10
Bedroom 2
- Level: Main
- Area: 119.58 Square Feet
- Dimensions: 10'3x11'8
Bedroom 3
- Level: Main
- Area: 114.72 Square Feet
- Dimensions: 11'8x9'10
Dining room
- Level: Main
- Area: 154 Square Feet
- Dimensions: 14x11
Family room
- Level: Main
- Area: 140.03 Square Feet
- Dimensions: 11'10x11'10
Kitchen
- Level: Main
- Area: 154 Square Feet
- Dimensions: 14x11
Laundry
- Level: Main
- Area: 72.33 Square Feet
- Dimensions: 7x10'4
Living room
- Level: Main
- Area: 462 Square Feet
- Dimensions: 21x22
Walk in closet
- Level: Main
- Area: 77 Square Feet
- Dimensions: 7x11
Heating
- Forced Air
Cooling
- Central Air
Appliances
- Included: Dishwasher, Electric Water Heater, Microwave, Range, Refrigerator, Stainless Steel Appliance(s)
Features
- Has basement: No
- Has fireplace: No
Interior area
- Total structure area: 2,060
- Total interior livable area: 2,060 sqft
- Finished area above ground: 2,060
- Finished area below ground: 0
Property
Parking
- Total spaces: 3
- Parking features: Attached, Gravel, Garage Door Opener
- Attached garage spaces: 3
- Has uncovered spaces: Yes
- Details: Garage Dimensions (26x32)
Accessibility
- Accessibility features: No Stairs External, No Stairs Internal
Features
- Levels: One
- Stories: 1
Lot
- Size: 2.60 Acres
- Dimensions: 180 x 627
- Features: Many Trees
Details
- Foundation area: 2060
- Parcel number: 56170513
- Zoning description: Residential-Single Family
Construction
Type & style
- Home type: SingleFamily
- Property subtype: Single Family Residence
Materials
- Fiber Cement, Frame
- Foundation: Slab
- Roof: Age 8 Years or Less,Asphalt,Pitched
Condition
- Age of Property: 0
- New construction: Yes
- Year built: 2025
Utilities & green energy
- Electric: Circuit Breakers, 200+ Amp Service
- Gas: Propane
- Sewer: Septic System Compliant - Yes, Tank with Drainage Field
- Water: Drilled, Well
Community & neighborhood
Location
- Region: Brainerd
- Subdivision: Tisdell Add
HOA & financial
HOA
- Has HOA: No
Other
Other facts
- Road surface type: Unimproved
Price history
| Date | Event | Price |
|---|---|---|
| 7/1/2025 | Sold | $429,900$209/sqft |
Source: | ||
| 5/22/2025 | Pending sale | $429,900$209/sqft |
Source: | ||
| 5/5/2025 | Price change | $429,900-4.3%$209/sqft |
Source: | ||
| 4/4/2025 | Listed for sale | $449,000$218/sqft |
Source: Owner | ||
Public tax history
Tax history is unavailable.
Neighborhood: 56401
Nearby schools
GreatSchools rating
- 6/10Forestview Middle SchoolGrades: 5-8Distance: 2.7 mi
- 9/10Brainerd Senior High SchoolGrades: 9-12Distance: 5.6 mi
- 5/10Riverside Elementary SchoolGrades: PK-4Distance: 5.9 mi

Get pre-qualified for a loan
At Zillow Home Loans, we can pre-qualify you in as little as 5 minutes with no impact to your credit score.An equal housing lender. NMLS #10287.
Sell for more on Zillow
Get a free Zillow Showcase℠ listing and you could sell for .
$437,500
2% more+ $8,750
With Zillow Showcase(estimated)
$446,250
