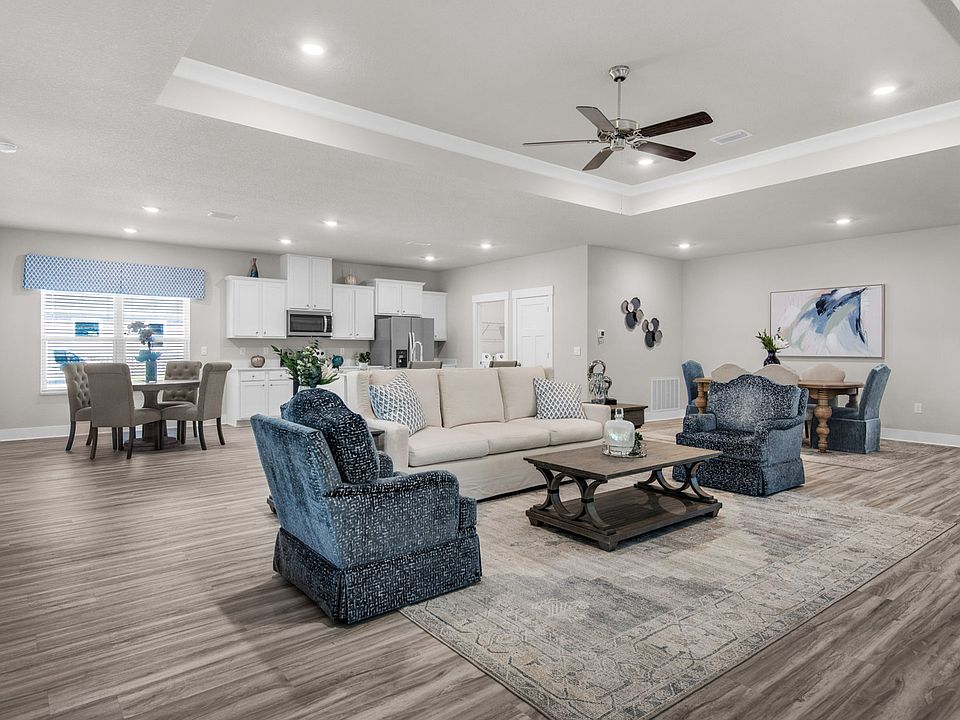Welcome Home to the Embry Plan at The Grove at Berryhill in charming Milton, FL! The Embry Plan offers everything your growing family needs with 5 bedrooms, 3.5 bathrooms, and over 2,800 square feet of well-designed space. Nestled in the Grove at Berryhill community in Milton, this two-story home blends comfort, style, and convenience in a peaceful neighborhood setting. Step inside to find 9-foot ceilings and an inviting open-concept layout. The spacious kitchen features quartz countertops, stainless steel appliances, a large island, and generous cabinet space—perfect for everything from quick breakfasts to hosting guests. On the first floor, you'll find a spacious primary suite complete with a large walk-in closet and a luxurious en-suite bath featuring a shower, dual vanities, and brushed nickel fixtures. A flex room near the entry offers the perfect space for a home office, formal dining, or playroom, and a convenient half bath adds to the main floor’s function and flow. Upstairs, the second floor opens to a versatile loft/living area surrounded by four additional bedrooms and two full bathrooms—ideal for kids, guests, or multi-generational living. Enjoy added value with included features like luxury vinyl plank flooring, brushed nickel fixtures, a Smart Home technology package, and a back porch for outdoor enjoyment. Located just minutes from top-rated schools, parks, and all the charm of downtown Milton, The Grove at Berryhill offers the perfect balance of tranquility and accessibility. If you’re looking for space to grow and a welcoming community—the Embry Plan is waiting for you!
New construction
$492,900
5679 Clarity St, Milton, FL 32570
5beds
2,890sqft
Single Family Residence
Built in 2025
8,058.6 Square Feet Lot
$-- Zestimate®
$171/sqft
$50/mo HOA
What's special
Back porchLarge islandQuartz countertopsFlex roomOpen-concept layoutSmart home technology packageSpacious kitchen
Call: (850) 665-3384
- 62 days
- on Zillow |
- 31 |
- 2 |
Zillow last checked: 7 hours ago
Listing updated: August 05, 2025 at 11:04am
Listed by:
Brittany Hurst 850-754-3796,
D R Horton Realty of NW Florida, LLC
Source: PAR,MLS#: 665836
Travel times
Schedule tour
Select your preferred tour type — either in-person or real-time video tour — then discuss available options with the builder representative you're connected with.
Facts & features
Interior
Bedrooms & bathrooms
- Bedrooms: 5
- Bathrooms: 4
- Full bathrooms: 3
- 1/2 bathrooms: 1
Kitchen
- Level: First
- Area: 114.87
- Dimensions: 11.58 x 9.92
Living room
- Level: First
- Area: 437.33
- Dimensions: 27.33 x 16
Heating
- Central
Cooling
- Central Air
Appliances
- Included: Electric Water Heater, Built In Microwave, Dishwasher, Disposal
- Laundry: Inside, W/D Hookups
Features
- Bar, High Ceilings
- Flooring: Carpet
- Windows: Double Pane Windows, Storm Window(s)
- Has basement: No
Interior area
- Total structure area: 2,890
- Total interior livable area: 2,890 sqft
Property
Parking
- Total spaces: 2
- Parking features: 2 Car Garage, Garage Door Opener
- Garage spaces: 2
Features
- Levels: Two
- Stories: 2
- Patio & porch: Covered
- Pool features: None
Lot
- Size: 8,058.6 Square Feet
- Features: Interior Lot
Details
- Parcel number: 312n28154900b000060
- Zoning description: Res Single
Construction
Type & style
- Home type: SingleFamily
- Architectural style: Craftsman
- Property subtype: Single Family Residence
Materials
- Frame
- Foundation: Slab
- Roof: Shingle
Condition
- Under Construction
- New construction: Yes
- Year built: 2025
Details
- Builder name: D.R. Horton
- Warranty included: Yes
Utilities & green energy
- Electric: Circuit Breakers, Copper Wiring
- Sewer: Public Sewer
- Water: Public
Community & HOA
Community
- Security: Smoke Detector(s)
- Subdivision: Grove at Berryhill
HOA
- Has HOA: Yes
- Services included: Association
- HOA fee: $595 annually
Location
- Region: Milton
Financial & listing details
- Price per square foot: $171/sqft
- Price range: $492.9K - $492.9K
- Date on market: 6/10/2025
- Road surface type: Paved
About the community
Welcome to Grove at Berryhill, D.R. Horton's newest community in Milton, FL!
This peaceful neighborhood offers thoughtfully
designed floor plans ranging from 1,700 to over 2,800 square feet — perfect for growing families, first-time buyers, and everyone in between.
Enjoy spacious open-concept layouts, stylish finishes, smart home features, and the quality construction you expect from America's #1 homebuilder.
Located near top-rated schools, everyday conveniences, and just 30 miles from the sugar-white sands of the Gulf Coast, Grove at Berryhill combines small-town charm with a lifestyle that fits your future.
Be among the first to call this beautiful new community home. Schedule your tour today and explore the possibilities!
Source: DR Horton

