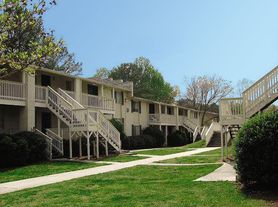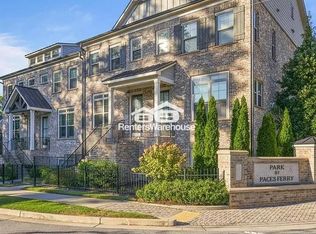**Leasing for 5679 Coopers Glen Drive, Mableton, GA** This stunning **7-bedroom, 5-bath residence** at **5679 Coopers Glen Drive** offers exceptional space, comfort, and versatility for large or multi-generational households. Situated in a quiet, well-kept neighborhood in Mableton, this home combines luxury finishes with practical living. The **main level** features an open floor plan with high ceilings, a formal dining area, and a **modern kitchen** complete with granite countertops, stainless steel appliances, and an oversized island-perfect for family gatherings or entertaining. The **living room** is bright and inviting, with large windows that fill the space with natural light. Upstairs, the **primary suite** provides a spacious retreat with a spa-like bathroom featuring dual vanities, a soaking tub, and a separate shower. Secondary bedrooms are generously sized and thoughtfully laid out for privacy and convenience. One of the highlights of this property is the **fully finished basement
which includes its **own kitchen, bathroom, and multiple rooms
making it ideal for in-laws, guests, or a separate living space setup. Outside, the property offers a private backyard and patio area-great for relaxation or outdoor entertaining. The home also includes a two-car garage and ample driveway parking. Located just minutes from the East-West Connector, major highways, shopping, and dining, this property offers a perfect balance of space, comfort, and accessibility. **Highlights
* 7 bedrooms, 5 full bathrooms * Fully finished basement with kitchen * Modern kitchen with granite countertops and stainless steel appliances * Spacious master suite with luxurious bath * Private backyard and two-car garage * Convenient Mableton location near schools, shops, and major roads **Overall
5679 Coopers Glen Drive is a **premium rental opportunity** offering exceptional space and flexibility in one of Mableton's most desirable areas. Perfect for families seeking a large, move-in-ready home with modern comfort and multiple living areas.
Copyright Georgia MLS. All rights reserved. Information is deemed reliable but not guaranteed.
House for rent
$4,500/mo
5679 Coopers Glen Ct SW, Mableton, GA 30126
8beds
3,800sqft
Price may not include required fees and charges.
Singlefamily
Available now
-- Pets
Central air
In unit laundry
Garage parking
Central, fireplace
What's special
Modern comfortHigh ceilingsTwo-car garageMultiple roomsPatio areaOversized islandPrivate backyard
- 8 days |
- -- |
- -- |
Travel times
Looking to buy when your lease ends?
Consider a first-time homebuyer savings account designed to grow your down payment with up to a 6% match & 3.83% APY.
Facts & features
Interior
Bedrooms & bathrooms
- Bedrooms: 8
- Bathrooms: 5
- Full bathrooms: 5
Rooms
- Room types: Family Room
Heating
- Central, Fireplace
Cooling
- Central Air
Appliances
- Included: Dishwasher, Disposal, Stove
- Laundry: In Unit, Upper Level
Features
- Double Vanity, High Ceilings, In-Law Floorplan, Roommate Plan
- Flooring: Carpet, Hardwood, Laminate
- Has basement: Yes
- Has fireplace: Yes
Interior area
- Total interior livable area: 3,800 sqft
Property
Parking
- Parking features: Garage
- Has garage: Yes
- Details: Contact manager
Features
- Stories: 3
- Exterior features: Contact manager
Details
- Parcel number: 17018100570
Construction
Type & style
- Home type: SingleFamily
- Property subtype: SingleFamily
Materials
- Roof: Composition
Condition
- Year built: 2005
Community & HOA
Location
- Region: Mableton
Financial & listing details
- Lease term: Contact For Details
Price history
| Date | Event | Price |
|---|---|---|
| 10/6/2025 | Listed for rent | $4,500$1/sqft |
Source: GAMLS #10619810 | ||
| 8/22/2025 | Sold | $580,000-0.9%$153/sqft |
Source: | ||
| 8/20/2025 | Pending sale | $585,000$154/sqft |
Source: | ||
| 6/10/2025 | Price change | $585,000-1.7%$154/sqft |
Source: | ||
| 5/19/2025 | Price change | $595,000-1.7%$157/sqft |
Source: | ||

