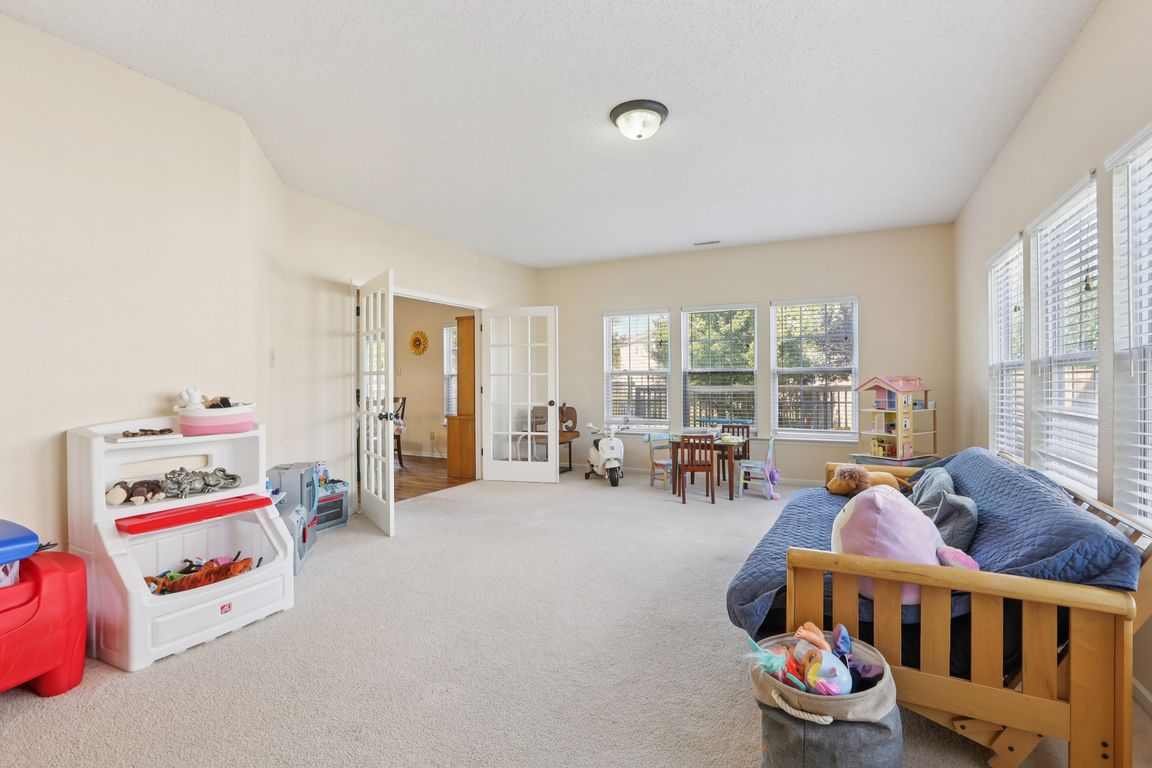
ActivePrice cut: $19K (9/30)
$450,000
4beds
4,056sqft
5679 Doe Way, Noblesville, IN 46062
4beds
4,056sqft
Residential, single family residence
Built in 2005
10,018 sqft
2 Attached garage spaces
$111 price/sqft
$394 annually HOA fee
What's special
Loft areaIncredible curb appealGenerously sized bedroomsFrench doorsExpansive decksSpacious walk-in closetOpen-concept layout
This beautiful home offers incredible curb appeal and over 4,000 square feet of versatile living space. Step inside to discover an open-concept layout with newer laminate wood flooring on the main level, creating a warm and inviting atmosphere throughout. The heart of the home flows effortlessly into the backyard, where two ...
- 35 days |
- 764 |
- 14 |
Source: MIBOR as distributed by MLS GRID,MLS#: 22057131
Travel times
Family Room
Kitchen
Dining Room
Zillow last checked: 7 hours ago
Listing updated: October 02, 2025 at 01:14pm
Listing Provided by:
Brenda Cook 317-945-7463,
F.C. Tucker Company
Source: MIBOR as distributed by MLS GRID,MLS#: 22057131
Facts & features
Interior
Bedrooms & bathrooms
- Bedrooms: 4
- Bathrooms: 3
- Full bathrooms: 2
- 1/2 bathrooms: 1
- Main level bathrooms: 1
Primary bedroom
- Level: Upper
- Area: 323 Square Feet
- Dimensions: 19x17
Bedroom 2
- Level: Upper
- Area: 156 Square Feet
- Dimensions: 13x12
Bedroom 3
- Level: Upper
- Area: 210 Square Feet
- Dimensions: 15x14
Bedroom 4
- Level: Upper
- Area: 165 Square Feet
- Dimensions: 15x11
Bonus room
- Level: Main
- Area: 330 Square Feet
- Dimensions: 22x15
Breakfast room
- Level: Main
- Area: 140 Square Feet
- Dimensions: 14x10
Dining room
- Level: Main
- Area: 156 Square Feet
- Dimensions: 13x12
Kitchen
- Level: Main
- Area: 150 Square Feet
- Dimensions: 15x10
Laundry
- Level: Upper
- Area: 88 Square Feet
- Dimensions: 11x8
Living room
- Level: Main
- Area: 323 Square Feet
- Dimensions: 19x17
Loft
- Level: Upper
- Area: 272 Square Feet
- Dimensions: 17x16
Office
- Level: Main
- Area: 180 Square Feet
- Dimensions: 15x12
Heating
- Forced Air, Natural Gas
Cooling
- Central Air
Appliances
- Included: Dishwasher, Dryer, Disposal, Gas Water Heater, MicroHood, Electric Oven, Refrigerator, Washer
- Laundry: Upper Level
Features
- Walk-In Closet(s)
- Has basement: No
- Number of fireplaces: 1
- Fireplace features: Living Room
Interior area
- Total structure area: 4,056
- Total interior livable area: 4,056 sqft
Video & virtual tour
Property
Parking
- Total spaces: 2
- Parking features: Attached
- Attached garage spaces: 2
- Details: Garage Parking Other(Garage Door Opener, Guest Street Parking)
Features
- Levels: Two
- Stories: 2
- Patio & porch: Deck, Patio
Lot
- Size: 10,018.8 Square Feet
- Features: City Lot, Sidewalks, Suburb
Details
- Parcel number: 290616009009000013
- Horse amenities: None
Construction
Type & style
- Home type: SingleFamily
- Architectural style: Traditional
- Property subtype: Residential, Single Family Residence
Materials
- Brick, Cement Siding
- Foundation: Slab
Condition
- New construction: No
- Year built: 2005
Utilities & green energy
- Electric: 200+ Amp Service
- Water: Public
- Utilities for property: Electricity Connected, Water Connected
Community & HOA
Community
- Subdivision: Harbour Woods
HOA
- Has HOA: Yes
- HOA fee: $394 annually
Location
- Region: Noblesville
Financial & listing details
- Price per square foot: $111/sqft
- Tax assessed value: $280,300
- Annual tax amount: $3,942
- Date on market: 9/3/2025
- Electric utility on property: Yes