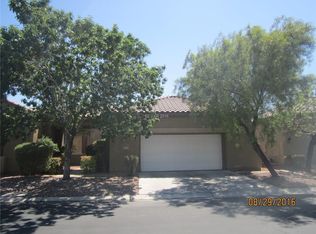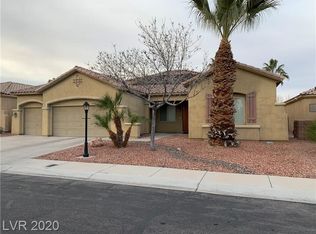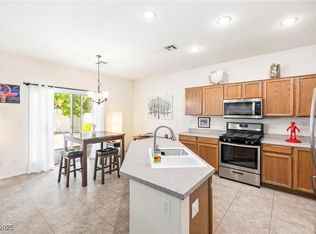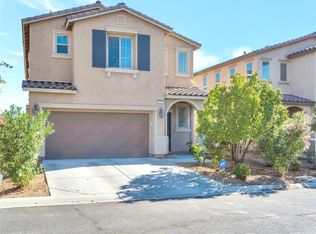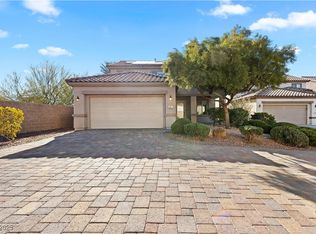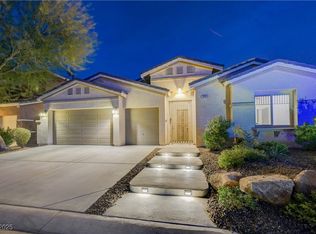Beautiful single-story home with a private pool in a gated community. The main residence offers 3 bedrooms and 2 bathrooms, plus a detached casita with a 4rd bedroom and full bath—ideal for guests or multi-generational living. The expansive primary suite can easily be converted into two separate bedrooms if desired. With a generous 2,722 sqft of living space, this home features fresh interior paint throughout and brand-new luxury vinyl flooring in the casita. The backyard has been updated with new turf, creating a perfect retreat to relax or entertain by the pool.
Active
$558,000
5679 Sunningdale Ct, Las Vegas, NV 89122
4beds
2,722sqft
Est.:
Single Family Residence
Built in 2001
8,276.4 Square Feet Lot
$557,000 Zestimate®
$205/sqft
$109/mo HOA
What's special
Gated communitySingle-story homePrivate poolExpansive primary suiteFresh interior paint throughout
- 4 days |
- 253 |
- 19 |
Zillow last checked: 8 hours ago
Listing updated: December 19, 2025 at 06:00pm
Listed by:
Miaofen Hsu B.0144737 702-462-5882,
NVWM Realty
Source: LVR,MLS#: 2742618 Originating MLS: Greater Las Vegas Association of Realtors Inc
Originating MLS: Greater Las Vegas Association of Realtors Inc
Tour with a local agent
Facts & features
Interior
Bedrooms & bathrooms
- Bedrooms: 4
- Bathrooms: 3
- Full bathrooms: 3
Primary bedroom
- Description: Pbr Separate From Other,Sitting Room,Walk-In Closet(s)
- Dimensions: 18x14
Bedroom 2
- Dimensions: 13x12
Bedroom 3
- Dimensions: 15x13
Primary bathroom
- Description: Double Sink,Separate Shower,Separate Tub
Dining room
- Description: Dining Area,Formal Dining Room
- Dimensions: 12x10
Family room
- Description: None
Great room
- Description: Downstairs
- Dimensions: 32x23
Kitchen
- Description: Breakfast Bar/Counter,Breakfast Nook/Eating Area,Granite Countertops,Pantry
Living room
- Dimensions: 12x13
Heating
- Central, Gas
Cooling
- Central Air, Electric
Appliances
- Included: Built-In Electric Oven, Gas Cooktop, Disposal, Microwave, Refrigerator
- Laundry: Gas Dryer Hookup, Laundry Room
Features
- Bedroom on Main Level, Window Treatments
- Flooring: Luxury Vinyl Plank, Tile
- Windows: Plantation Shutters
- Number of fireplaces: 1
- Fireplace features: Family Room, Gas
Interior area
- Total structure area: 2,434
- Total interior livable area: 2,722 sqft
Video & virtual tour
Property
Parking
- Total spaces: 2
- Parking features: Attached, Garage, Private
- Attached garage spaces: 2
Features
- Stories: 1
- Patio & porch: Covered, Deck, Patio
- Exterior features: Courtyard, Deck, Patio, Sprinkler/Irrigation
- Has private pool: Yes
- Pool features: In Ground, Private, Pool/Spa Combo
- Has spa: Yes
- Spa features: Outdoor Hot Tub
- Fencing: Block,Back Yard
Lot
- Size: 8,276.4 Square Feet
- Features: Drip Irrigation/Bubblers, Landscaped, Synthetic Grass, < 1/4 Acre
Details
- Additional structures: Guest House
- Parcel number: 16116713003
- Zoning description: Single Family
- Horse amenities: None
Construction
Type & style
- Home type: SingleFamily
- Architectural style: One Story
- Property subtype: Single Family Residence
Materials
- Drywall
- Roof: Tile
Condition
- Resale
- Year built: 2001
Utilities & green energy
- Electric: Photovoltaics None
- Sewer: Public Sewer
- Water: Public
- Utilities for property: Underground Utilities
Community & HOA
Community
- Security: Gated Community
- Subdivision: Stallion Mountain
HOA
- Has HOA: Yes
- Amenities included: Country Club, Clubhouse, Golf Course, Gated, Guard
- Services included: Association Management
- HOA fee: $109 monthly
- HOA name: Stallion Mountain
- HOA phone: 702-869-0937
Location
- Region: Las Vegas
Financial & listing details
- Price per square foot: $205/sqft
- Tax assessed value: $479,749
- Annual tax amount: $3,422
- Date on market: 12/19/2025
- Listing agreement: Exclusive Right To Sell
- Listing terms: Cash,Conventional,FHA,VA Loan
Estimated market value
$557,000
$529,000 - $585,000
$2,675/mo
Price history
Price history
| Date | Event | Price |
|---|---|---|
| 12/3/2025 | Listed for sale | $558,000$205/sqft |
Source: | ||
| 11/17/2025 | Listing removed | $558,000$205/sqft |
Source: | ||
| 9/19/2025 | Price change | $558,000-1.8%$205/sqft |
Source: | ||
| 8/5/2025 | Price change | $568,000-3.4%$209/sqft |
Source: | ||
| 7/25/2025 | Listed for sale | $588,000+137.6%$216/sqft |
Source: | ||
Public tax history
Public tax history
| Year | Property taxes | Tax assessment |
|---|---|---|
| 2025 | $3,422 +8% | $167,912 +0.9% |
| 2024 | $3,169 +8% | $166,432 +9.9% |
| 2023 | $2,935 +8% | $151,505 +7.6% |
Find assessor info on the county website
BuyAbility℠ payment
Est. payment
$3,259/mo
Principal & interest
$2736
Property taxes
$219
Other costs
$304
Climate risks
Neighborhood: Sunrise Manor
Nearby schools
GreatSchools rating
- 4/10Cynthia Cunningham Elementary SchoolGrades: PK-5Distance: 0.6 mi
- 3/10Kathleen & Tim Harney Middle SchoolGrades: 6-8Distance: 2.7 mi
- 2/10Chaparral High SchoolGrades: 9-12Distance: 2.1 mi
Schools provided by the listing agent
- Elementary: Cunnngham,Cunnngham
- Middle: Harney Kathleen & Tim
- High: Chaparral
Source: LVR. This data may not be complete. We recommend contacting the local school district to confirm school assignments for this home.
- Loading
- Loading
