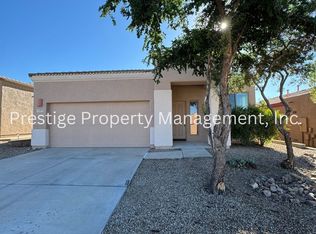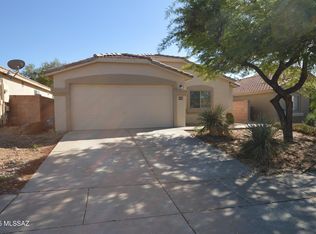Step inside to discover an open-concept living space where the kitchen flows easily into the family room, making both daily living and entertaining a pleasure. A generous island with seating for three invites casual breakfasts, while the built-in microwave, gas range, dish washer and side-by-side refrigerator provide all the convenience you expect. The interior has been painted in Southwest-inspired hues that infuse every room with warmth and character.
Ceramic tile spans the main living areas, while the bedrooms are carpeted for comfort. The ceiling fans keep the air moving, and the in-unit laundry adds practical ease. Featuring three bedrooms and two full baths, the floor plan is designed with good separation as the master suite enjoys its own wing, allowing for personal retreat and quiet.
Outside, the backyard is a standout: a covered patio and extended brick-paver surface set the stage for outdoor relaxation and al fresco dining under clear Arizona skies.
Beyond your doorstep, the community enhances everyday life: enjoy a playground, gazebo, picnic benches, walking paths and a basketball court all just steps away.
Nestled on a corner lot with a block-wall yard and no immediate neighbor behind, this inviting home offers an exceptional blend of style and privacy. This home will not last long. Take your tour today!!
PETS NOT ALLOWED
One-Time Admin Fee: $300. 1% Monthly Service Fee. Refundable Pet Deposit: $300/Pet, if applicable. Resident Benefits Package: $39/month. Helping Heroes Discount Available!
Dryer
Garage
No Pets Allowed
Washer
House for rent
$1,599/mo
568 E Painted Pueblo Dr, Vail, AZ 85641
3beds
1,174sqft
Price may not include required fees and charges.
Single family residence
Available now
No pets
Central air
In unit laundry
2 Parking spaces parking
Forced air
What's special
Covered patioOpen-concept living spaceCorner lotBlock-wall yardBuilt-in microwaveExtended brick-paver surfaceSouthwest-inspired hues
- 6 days |
- -- |
- -- |
Travel times
Looking to buy when your lease ends?
Consider a first-time homebuyer savings account designed to grow your down payment with up to a 6% match & a competitive APY.
Facts & features
Interior
Bedrooms & bathrooms
- Bedrooms: 3
- Bathrooms: 2
- Full bathrooms: 2
Heating
- Forced Air
Cooling
- Central Air
Appliances
- Included: Dishwasher, Dryer, Microwave, Refrigerator, Washer
- Laundry: In Unit
Interior area
- Total interior livable area: 1,174 sqft
Property
Parking
- Total spaces: 2
- Details: Contact manager
Features
- Exterior features: Heating system: ForcedAir, No cats
Details
- Parcel number: 305247510
Construction
Type & style
- Home type: SingleFamily
- Property subtype: Single Family Residence
Condition
- Year built: 2005
Community & HOA
Location
- Region: Vail
Financial & listing details
- Lease term: Contact For Details
Price history
| Date | Event | Price |
|---|---|---|
| 11/5/2025 | Price change | $1,599-1.6%$1/sqft |
Source: Zillow Rentals | ||
| 10/30/2025 | Listed for rent | $1,625-8.5%$1/sqft |
Source: Zillow Rentals | ||
| 12/10/2021 | Listing removed | -- |
Source: Zillow Rental Manager | ||
| 11/27/2021 | Listed for rent | $1,775+98.3%$2/sqft |
Source: Zillow Rental Manager | ||
| 1/19/2021 | Sold | $192,000+3.8%$164/sqft |
Source: | ||

