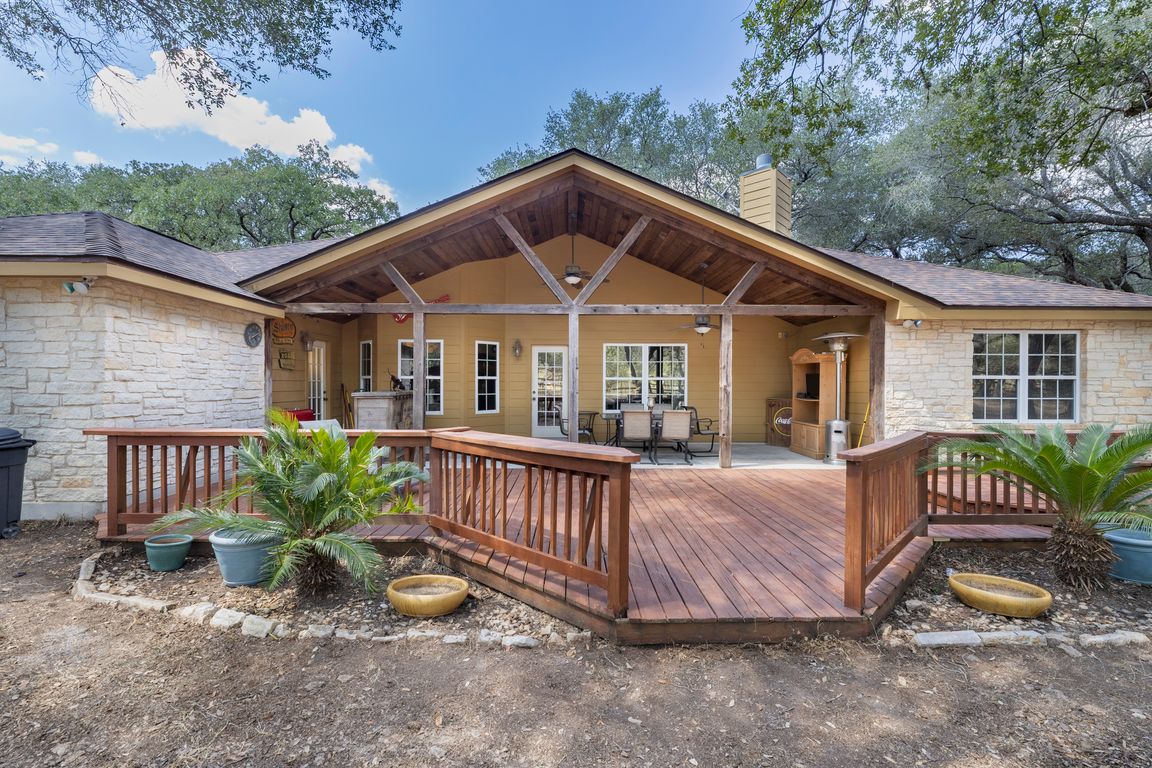
For sale
$500,000
4beds
2,185sqft
568 Jacobs Ln, La Vernia, TX 78121
4beds
2,185sqft
Single family residence
Built in 2007
1.70 Acres
2 Attached garage spaces
$229 price/sqft
What's special
Floor-to-ceiling stone fireplacePrivate patio accessGarden areaSeating areasSplit bedroom layoutSoaking tubLarge kitchen
Welcome to this enchanting La Vernia property, a beautiful 4-bedroom, 2.5 bath ranch style home, set back from the neighbors, featuring all sides stone and brick masonry, beautifully rustic touches, 2-car attached garage, workshop, and space to spread out. The semi-open floor plan offers vaulted ceilings, a large kitchen that flows ...
- 14 days |
- 1,048 |
- 58 |
Likely to sell faster than
Source: LERA MLS,MLS#: 1896361
Travel times
Living Room
Kitchen
Primary Bedroom
Zillow last checked: 7 hours ago
Listing updated: October 05, 2025 at 10:07pm
Listed by:
Sharon Powell TREC #695962 (830) 581-1020,
Option One Real Estate
Source: LERA MLS,MLS#: 1896361
Facts & features
Interior
Bedrooms & bathrooms
- Bedrooms: 4
- Bathrooms: 2
- Full bathrooms: 2
Primary bedroom
- Features: Outside Access, Walk-In Closet(s), Multi-Closets, Ceiling Fan(s), Full Bath
- Area: 238
- Dimensions: 14 x 17
Bedroom 2
- Area: 195
- Dimensions: 13 x 15
Bedroom 3
- Area: 120
- Dimensions: 10 x 12
Bedroom 4
- Area: 154
- Dimensions: 11 x 14
Primary bathroom
- Features: Tub/Shower Separate, Double Vanity
- Area: 91
- Dimensions: 13 x 7
Dining room
- Area: 154
- Dimensions: 11 x 14
Kitchen
- Area: 143
- Dimensions: 11 x 13
Living room
- Area: 285
- Dimensions: 15 x 19
Heating
- Central, Other, Electric
Cooling
- Central Air
Appliances
- Included: Range, Disposal, Dishwasher, Electric Water Heater, Electric Cooktop
- Laundry: Main Level, Laundry Room, Washer Hookup, Dryer Connection
Features
- One Living Area, Separate Dining Room, Two Eating Areas, Kitchen Island, Breakfast Bar, Shop, Utility Room Inside, 1st Floor Lvl/No Steps, High Ceilings, High Speed Internet, All Bedrooms Downstairs, Walk-In Closet(s), Master Downstairs, Ceiling Fan(s), Chandelier, Custom Cabinets
- Flooring: Carpet, Ceramic Tile, Vinyl, Laminate
- Windows: Double Pane Windows
- Has basement: No
- Attic: Partially Floored,Pull Down Stairs
- Number of fireplaces: 1
- Fireplace features: One, Living Room
Interior area
- Total interior livable area: 2,185 sqft
Video & virtual tour
Property
Parking
- Total spaces: 2
- Parking features: Two Car Garage, Attached, RV/Boat Parking
- Attached garage spaces: 2
Features
- Levels: One
- Stories: 1
- Patio & porch: Patio, Covered, Deck
- Pool features: None
- Fencing: Privacy,Wire,Cross Fenced
- Has view: Yes
- View description: County VIew
Lot
- Size: 1.7 Acres
- Features: Cul-De-Sac, 1 - 2 Acres, Wooded, Level
- Residential vegetation: Mature Trees, Mature Trees (ext feat)
Details
- Additional structures: Shed(s), Workshop
- Parcel number: 07460200001700
- Other equipment: Satellite Dish
- Horses can be raised: Yes
Construction
Type & style
- Home type: SingleFamily
- Architectural style: Ranch
- Property subtype: Single Family Residence
Materials
- Brick, 4 Sides Masonry, Stone
- Foundation: Slab
- Roof: Heavy Composition
Condition
- Pre-Owned
- New construction: No
- Year built: 2007
Details
- Builder name: Chilmark
Utilities & green energy
- Electric: GVEC
- Sewer: Septic, Septic
- Water: SS Water, Co-op Water
- Utilities for property: Private Garbage Service
Green energy
- Water conservation: Xeriscaped
Community & HOA
Community
- Features: None, School Bus
- Security: Smoke Detector(s)
- Subdivision: Jacob Acres Unit Ii
Location
- Region: La Vernia
Financial & listing details
- Price per square foot: $229/sqft
- Tax assessed value: $477,810
- Annual tax amount: $8,344
- Price range: $500K - $500K
- Date on market: 9/25/2025
- Listing terms: Conventional,FHA,VA Loan,Cash
- Road surface type: Paved