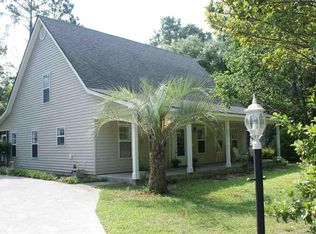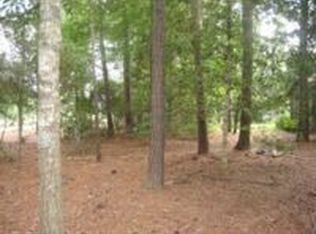Sold for $549,000
$549,000
568 Kings River Rd., Pawleys Island, SC 29585
3beds
2,261sqft
Single Family Residence
Built in 1997
0.41 Acres Lot
$581,600 Zestimate®
$243/sqft
$2,564 Estimated rent
Home value
$581,600
$553,000 - $616,000
$2,564/mo
Zestimate® history
Loading...
Owner options
Explore your selling options
What's special
568 Kings River Rd in Hagley Estates. A highly sought after Pawleys Island address, about a mile from the Waccamaw River and public boat launch, close to the beach, True Blue, Caledonia Golf, on a wooded, fenced lot (.41 ac, Azaleas, Gardenias, Tea Olives, Hardwoods and Pines) and best of all the Hagley Estates Homeowners Association is Voluntary! This 3 bed, 2 bath home split bedroom plan is open and bright with a laid back low country charm - living areas all on one level. Kitchen and Dining Area open to the Great Room, vaulted ceilings, two lighted niches for plants or art display, built-in desk with shelves and drawers for storage, vented gas log fireplace and blower to warm you on those chilly Carolina mornings. Kitchen has a Breakfast Bar, stainless appliances, deep, double stainless sinks, solid surface tops, 36” and 42” craftsman style cabinets with soft close drawers and doors, adjacent to the 10 x 6 Utility Area (shelving, cabinets and corner storage for small appliances). From the Great Room you enter the 22 x 13 Carolina Room through double 15-Lite French Doors, featuring four windows open to the back yard and sliding doors on each end that flank open decks (14 x 14 and 14 x 21) with built-in seating, perfect for entertaining guests. Luxurious Owner Suite: Tray Ceiling, crown and access to the 14x21 open deck, double walk-in closets, Master Bath has Whirlpool Tub, custom tile shower and glass tile accent, storage/linen closet, double vanity with solid surface tops and comfort height commodes in both baths. On the opposite side of the home you’ll find 2 Guest Bedrooms (14 x 12 and 14 x 13, remote controlled fans, crown) and shared Guest Bath, upgraded vanity, tub shower combo and transom for natural light. Wait, there’s more. In the backyard there are two detached storage buildings (12 x 8, 10 x 7) offering many possibilities. There is no need to buy bottled water anymore, there is a whole house water filtration system located in one of the Guest Bedroom closets. You’ll be glad to have backup electricity from your Generac Generator powered by two 100 gallon above ground propane tanks (rental). Also, there’s a buried 120 gallon propane tank on the opposite side of the property. And just in case you’re wondering, the answer is YES, there is room for a pool. Courtyard entry 550 square foot garage provides enough room for two larger vehicles. The driveway extension allots room for boat parking. Brick and vinyl low maintenance exterior. New heating and air installed 2021. (Images depicting furniture are virtually staged and are for demonstration purposes only)
Zillow last checked: 8 hours ago
Listing updated: May 07, 2024 at 06:35am
Listed by:
Steve N Gruenwald info@goodrealtysc.com,
GoodRealty LLC
Bought with:
Eric Dorr, 95783
Realty ONE Group DocksideSouth
Source: CCAR,MLS#: 2400061
Facts & features
Interior
Bedrooms & bathrooms
- Bedrooms: 3
- Bathrooms: 2
- Full bathrooms: 2
Primary bedroom
- Features: Tray Ceiling(s), Ceiling Fan(s), Linen Closet, Main Level Master, Walk-In Closet(s)
- Level: First
Primary bedroom
- Dimensions: 17x16
Bedroom 2
- Level: First
Bedroom 2
- Dimensions: 14x13
Bedroom 3
- Level: First
Bedroom 3
- Dimensions: 14x12
Primary bathroom
- Features: Dual Sinks, Jetted Tub, Separate Shower, Vanity
Dining room
- Features: Living/Dining Room
Dining room
- Dimensions: 11x8 Area
Great room
- Dimensions: 26x17
Kitchen
- Features: Breakfast Bar, Stainless Steel Appliances, Solid Surface Counters
Kitchen
- Dimensions: 10x10
Living room
- Features: Ceiling Fan(s), Fireplace, Vaulted Ceiling(s)
Other
- Features: Bedroom on Main Level, Entrance Foyer, Other
Heating
- Central, Electric, Propane
Cooling
- Central Air
Appliances
- Included: Dishwasher, Disposal, Microwave, Range
- Laundry: Washer Hookup
Features
- Fireplace, Split Bedrooms, Window Treatments, Breakfast Bar, Bedroom on Main Level, Entrance Foyer, Stainless Steel Appliances, Solid Surface Counters
- Flooring: Luxury Vinyl, Luxury VinylPlank, Tile
- Has fireplace: Yes
Interior area
- Total structure area: 3,301
- Total interior livable area: 2,261 sqft
Property
Parking
- Total spaces: 4
- Parking features: Attached, Two Car Garage, Garage, Garage Door Opener
- Attached garage spaces: 2
Features
- Levels: One
- Stories: 1
- Patio & porch: Patio
- Exterior features: Fence, Sprinkler/Irrigation, Patio, Storage
Lot
- Size: 0.41 Acres
- Dimensions: 108 x 155 x 99 x 203
- Features: Irregular Lot
Details
- Additional parcels included: ,
- Parcel number: 0402062170000
- Zoning: R10
- Special conditions: None
- Other equipment: Generator
Construction
Type & style
- Home type: SingleFamily
- Architectural style: Traditional
- Property subtype: Single Family Residence
Materials
- Brick Veneer, Wood Frame
- Foundation: Slab
Condition
- Resale
- Year built: 1997
Utilities & green energy
- Electric: Generator
- Water: Public
- Utilities for property: Electricity Available, Other, Sewer Available, Underground Utilities, Water Available
Community & neighborhood
Security
- Security features: Smoke Detector(s)
Community
- Community features: Golf Carts OK, Long Term Rental Allowed
Location
- Region: Pawleys Island
- Subdivision: Hagley Estates
HOA & financial
HOA
- Has HOA: Yes
- Amenities included: Owner Allowed Golf Cart, Owner Allowed Motorcycle, Pet Restrictions
Other
Other facts
- Listing terms: Cash,Conventional,VA Loan
Price history
| Date | Event | Price |
|---|---|---|
| 5/6/2024 | Sold | $549,000-1.8%$243/sqft |
Source: | ||
| 3/20/2024 | Contingent | $559,000$247/sqft |
Source: | ||
| 3/15/2024 | Price change | $559,000-1.8%$247/sqft |
Source: | ||
| 2/21/2024 | Price change | $569,000-1.7%$252/sqft |
Source: | ||
| 1/2/2024 | Listed for sale | $579,000+43%$256/sqft |
Source: | ||
Public tax history
| Year | Property taxes | Tax assessment |
|---|---|---|
| 2024 | $1,740 +0% | $15,150 |
| 2023 | $1,739 +15.5% | $15,150 |
| 2022 | $1,505 +58.3% | $15,150 +43% |
Find assessor info on the county website
Neighborhood: 29585
Nearby schools
GreatSchools rating
- 10/10Waccamaw Elementary SchoolGrades: PK-3Distance: 2.3 mi
- 10/10Waccamaw Middle SchoolGrades: 7-8Distance: 5.9 mi
- 8/10Waccamaw High SchoolGrades: 9-12Distance: 1.9 mi
Schools provided by the listing agent
- Elementary: Waccamaw Elementary School
- Middle: Waccamaw Middle School
- High: Waccamaw High School
Source: CCAR. This data may not be complete. We recommend contacting the local school district to confirm school assignments for this home.
Get pre-qualified for a loan
At Zillow Home Loans, we can pre-qualify you in as little as 5 minutes with no impact to your credit score.An equal housing lender. NMLS #10287.
Sell for more on Zillow
Get a Zillow Showcase℠ listing at no additional cost and you could sell for .
$581,600
2% more+$11,632
With Zillow Showcase(estimated)$593,232

