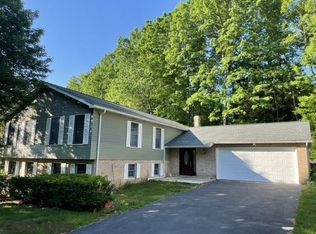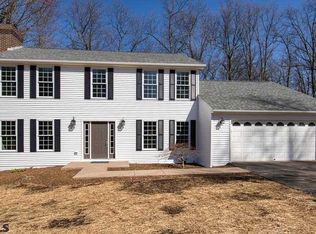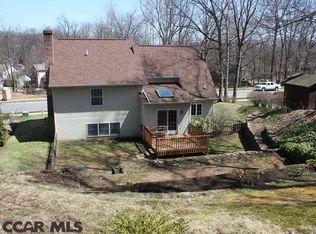Sold for $401,500
$401,500
568 Longbarn Rd, State College, PA 16803
3beds
2,240sqft
Single Family Residence
Built in 1987
0.31 Acres Lot
$411,300 Zestimate®
$179/sqft
$2,677 Estimated rent
Home value
$411,300
$370,000 - $461,000
$2,677/mo
Zestimate® history
Loading...
Owner options
Explore your selling options
What's special
Lovely, well-maintained split entry home on a great street in terrific Park Forest! The spacious living room features a huge bow window taking in the pretty front yard and streetscape while the ample sized dining room has hardwood flooring and chair rail. The large eat-in kitchen boasts cherry cabinetry, granite countertops, stainless steel appliances, and has a slider to the back deck. Down the hall the primary suite features a spacious bedroom with a ceiling fan and a ensuite bath with a tiled floor and a double sink vanity. Two additional bedrooms and a full hallway bath room complete the main floor. Have fun watching the game or playing games in the sizable lower level family room complete with a fireplace with a wood-burner insert. The den/office also makes for a great guest room with a full bathroom beside it. A lower level laundry room and the oversized two car garage with new garage doors complete the basement level. Relax on the back deck or paver patio and take in the flat, fenced-in and private rear yard, the stonework, plantings and mature trees. The staircase to the upper level of the back yard leads to a sizable shed. Other features include solid wood doors, central air conditioning, and new siding in 2021. Close to schools, parks, shopping, bike paths, the pool, restaurants and more, plus just a few miles to Penn State's campus and downtown State College. A lovely home, a beautiful yard, and conveniently located!
Zillow last checked: 8 hours ago
Listing updated: June 18, 2025 at 08:21am
Listed by:
Steven Bodner 814-360-2924,
RE/MAX Centre Realty,
Listing Team: The Steven Bodner Team
Bought with:
Christa Watschke, RS354973
Kissinger, Bigatel & Brower
Source: Bright MLS,MLS#: PACE2514400
Facts & features
Interior
Bedrooms & bathrooms
- Bedrooms: 3
- Bathrooms: 3
- Full bathrooms: 3
- Main level bathrooms: 2
- Main level bedrooms: 3
Primary bedroom
- Description: 14x13
- Features: Flooring - Carpet
- Level: Main
- Area: 196 Square Feet
- Dimensions: 14x13
Other
- Description: 13x11
- Features: Flooring - Carpet
- Level: Main
- Area: 143 Square Feet
- Dimensions: 13x11
Other
- Description: 11x9
- Features: Flooring - Carpet
- Level: Main
- Area: 90 Square Feet
- Dimensions: 11x9
Dining room
- Description: 11x11
- Features: Flooring - HardWood
- Level: Main
- Area: 121 Square Feet
- Dimensions: 11x11
Family room
- Description: 20x14
- Features: Flooring - Carpet
- Level: Lower
- Area: 300 Square Feet
- Dimensions: 20x14
Foyer
- Description: 1
- Features: Flooring - Ceramic Tile
- Level: Main
- Area: 24 Square Feet
- Dimensions: 6 x 4
Other
- Description: 10x7
- Features: Flooring - Ceramic Tile
- Level: Main
- Area: 70 Square Feet
- Dimensions: 10x7
Other
- Description: 7x7
- Features: Flooring - Vinyl
- Level: Main
- Area: 42 Square Feet
- Dimensions: 7x7
Other
- Description: 7x7
- Features: Flooring - Vinyl
- Level: Lower
- Area: 48 Square Feet
- Dimensions: 7x7
Kitchen
- Description: 16x12
- Features: Flooring - Vinyl
- Level: Main
- Area: 165 Square Feet
- Dimensions: 16x12
Laundry
- Description: 5x5
- Features: Flooring - Vinyl
- Level: Lower
- Area: 25 Square Feet
- Dimensions: 5x5
Living room
- Description: 22x11
- Features: Flooring - Carpet
- Level: Main
- Area: 300 Square Feet
- Dimensions: 22x11
Office
- Description: 16x12
- Features: Flooring - Carpet
- Level: Lower
- Area: 154 Square Feet
- Dimensions: 16x12
Heating
- Baseboard, Electric
Cooling
- Central Air, Electric
Appliances
- Included: Dishwasher, Dryer, Microwave, Refrigerator, Cooktop, Washer, Electric Water Heater
- Laundry: Lower Level, Laundry Room
Features
- Chair Railings, Ceiling Fan(s), Primary Bath(s)
- Flooring: Hardwood, Carpet, Vinyl, Wood
- Basement: Partial
- Number of fireplaces: 1
- Fireplace features: Wood Burning
Interior area
- Total structure area: 2,240
- Total interior livable area: 2,240 sqft
- Finished area above ground: 1,456
- Finished area below ground: 784
Property
Parking
- Total spaces: 6
- Parking features: Basement, Garage Faces Side, Garage Door Opener, Oversized, Driveway, Attached
- Attached garage spaces: 2
- Uncovered spaces: 4
- Details: Garage Sqft: 594
Accessibility
- Accessibility features: None
Features
- Levels: Split Foyer,Two
- Stories: 2
- Patio & porch: Porch, Deck
- Pool features: None
- Fencing: Wood
Lot
- Size: 0.31 Acres
- Features: Landscaped
Details
- Additional structures: Above Grade, Below Grade
- Parcel number: 18015A,094,0000
- Zoning: R2
- Special conditions: Standard
Construction
Type & style
- Home type: SingleFamily
- Property subtype: Single Family Residence
Materials
- Vinyl Siding, Brick
- Foundation: Block, Concrete Perimeter
- Roof: Shingle
Condition
- New construction: No
- Year built: 1987
Utilities & green energy
- Sewer: Public Sewer
- Water: Public
- Utilities for property: Cable Available, Broadband, Cable
Community & neighborhood
Location
- Region: State College
- Subdivision: Park Forest Village
- Municipality: PATTON TWP
Other
Other facts
- Listing agreement: Exclusive Right To Sell
- Ownership: Fee Simple
- Road surface type: Paved
Price history
| Date | Event | Price |
|---|---|---|
| 6/18/2025 | Sold | $401,500+0.6%$179/sqft |
Source: | ||
| 5/4/2025 | Pending sale | $399,000$178/sqft |
Source: | ||
| 5/2/2025 | Listed for sale | $399,000+72%$178/sqft |
Source: | ||
| 5/5/2009 | Sold | $232,000$104/sqft |
Source: Public Record Report a problem | ||
Public tax history
| Year | Property taxes | Tax assessment |
|---|---|---|
| 2024 | $4,744 +2.6% | $69,085 |
| 2023 | $4,625 +5.6% | $69,085 |
| 2022 | $4,382 | $69,085 |
Find assessor info on the county website
Neighborhood: Park Forest Village
Nearby schools
GreatSchools rating
- 7/10Park Forest El SchoolGrades: K-5Distance: 0.9 mi
- 8/10Park Forest Middle SchoolGrades: 6-8Distance: 0.8 mi
- 9/10State College Area High SchoolGrades: 8-12Distance: 3 mi
Schools provided by the listing agent
- Elementary: Park Forest
- Middle: Park Forest
- High: State College Area
- District: State College Area
Source: Bright MLS. This data may not be complete. We recommend contacting the local school district to confirm school assignments for this home.
Get pre-qualified for a loan
At Zillow Home Loans, we can pre-qualify you in as little as 5 minutes with no impact to your credit score.An equal housing lender. NMLS #10287.


