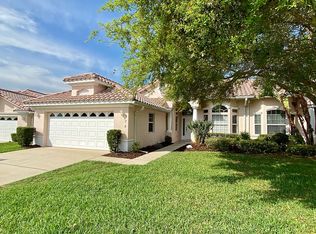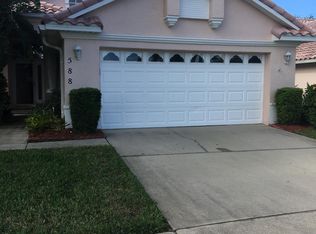Sold for $366,500
$366,500
568 Renaissance Ave, Melbourne, FL 32940
3beds
1,801sqft
Single Family Residence
Built in 2001
8,712 Square Feet Lot
$388,200 Zestimate®
$203/sqft
$2,530 Estimated rent
Home value
$388,200
$369,000 - $408,000
$2,530/mo
Zestimate® history
Loading...
Owner options
Explore your selling options
What's special
3 bedroom 2 bath 2 car garage in a gated community with a community pool. Renaissance Pointe HOA maintains the pool, lawn, exterior paint, & pest control=Low maintenance lifestyle . Located in the Suntree Master HOA , so home owner can use the Suntree amenities: parks, tennis & pickle ball courts etc. This home has fresh indoor paint and new carpet. Hardwood floors in family/dining room. The Florida room is under AC and also screened. Rear patio slab is the perfect place for grilling out. One story and no stairs. New AC in 2016. Natural gas heat and water heater. New stainless steel refrigerator and dishwasher. All appliances convey as is. Renaissance Pointe is a small neighborhood of 92 units.
Zillow last checked: 8 hours ago
Listing updated: October 18, 2024 at 07:56pm
Listed by:
Laura E Gray 407-719-8103,
Coldwell Banker Realty
Bought with:
Laura E Gray, 627333
Coldwell Banker Realty
Source: Space Coast AOR,MLS#: 967254
Facts & features
Interior
Bedrooms & bathrooms
- Bedrooms: 3
- Bathrooms: 2
- Full bathrooms: 2
Primary bedroom
- Description: walk in closet
- Level: First
- Area: 210
- Dimensions: 14.00 x 15.00
Bedroom 2
- Description: tile floor
- Level: First
- Area: 120
- Dimensions: 12.00 x 10.00
Bedroom 3
- Description: carpet
- Level: First
- Area: 132
- Dimensions: 11.00 x 12.00
Dining room
- Description: hardwood floor
- Level: First
- Area: 196
- Dimensions: 14.00 x 14.00
Kitchen
- Description: ceramic tile floor
- Level: First
- Area: 216
- Dimensions: 18.00 x 12.00
Other
- Description: indoor outdoor carpet , Porch
- Level: First
- Area: 140
- Dimensions: 14.00 x 10.00
Heating
- Central, Natural Gas
Cooling
- Central Air, Electric
Appliances
- Included: Dishwasher, Disposal, Dryer, Electric Range, Gas Water Heater, Microwave, Refrigerator, Washer
- Laundry: Sink
Features
- Breakfast Bar, Breakfast Nook, Ceiling Fan(s), Eat-in Kitchen, Open Floorplan, Pantry, Primary Bathroom - Tub with Shower, Primary Bathroom -Tub with Separate Shower, Primary Downstairs, Split Bedrooms, Vaulted Ceiling(s), Walk-In Closet(s)
- Flooring: Carpet, Tile, Wood
- Windows: Skylight(s)
- Has fireplace: No
Interior area
- Total structure area: 2,263
- Total interior livable area: 1,801 sqft
Property
Parking
- Total spaces: 2
- Parking features: Attached, Garage Door Opener
- Attached garage spaces: 2
Features
- Levels: One
- Patio & porch: Patio, Porch, Screened
- Exterior features: Storm Shutters
Lot
- Size: 8,712 sqft
Details
- Additional parcels included: 2622519
- Parcel number: 2636115200000.00086.00
- Special conditions: Equitable Interest,Standard
Construction
Type & style
- Home type: SingleFamily
- Property subtype: Single Family Residence
- Attached to another structure: Yes
Materials
- Block, Concrete, Stucco
- Roof: Tile
Condition
- New construction: No
- Year built: 2001
Utilities & green energy
- Sewer: Public Sewer
- Water: Public
- Utilities for property: Electricity Connected, Natural Gas Connected
Community & neighborhood
Security
- Security features: Security Gate, Smoke Detector(s)
Location
- Region: Melbourne
- Subdivision: Renaissance Pointe Unit 2
HOA & financial
HOA
- Has HOA: Yes
- HOA fee: $258 monthly
- Amenities included: Basketball Court, Maintenance Grounds, Maintenance Structure, Management - Full Time, Management - Off Site, Park, Playground, Pool, Storage, Tennis Court(s)
- Services included: Insurance, Pest Control, Security
- Association name: Barbara Asinari
- Second HOA fee: $240 annually
Other
Other facts
- Listing terms: Cash,Conventional
- Road surface type: Asphalt
Price history
| Date | Event | Price |
|---|---|---|
| 8/25/2023 | Sold | $366,500-4.3%$203/sqft |
Source: Space Coast AOR #967254 Report a problem | ||
| 7/30/2023 | Contingent | $383,000$213/sqft |
Source: Space Coast AOR #967254 Report a problem | ||
| 7/24/2023 | Price change | $383,000-1.8%$213/sqft |
Source: Space Coast AOR #967254 Report a problem | ||
| 6/10/2023 | Listed for sale | $390,000+139.3%$217/sqft |
Source: Space Coast AOR #967254 Report a problem | ||
| 9/20/2011 | Sold | $163,000-2.7%$91/sqft |
Source: Public Record Report a problem | ||
Public tax history
| Year | Property taxes | Tax assessment |
|---|---|---|
| 2024 | $4,122 +111.2% | $327,010 +125.4% |
| 2023 | $1,951 +7.6% | $145,080 +3% |
| 2022 | $1,814 -2.1% | $140,860 +3% |
Find assessor info on the county website
Neighborhood: 32940
Nearby schools
GreatSchools rating
- 9/10Suntree Elementary SchoolGrades: PK-6Distance: 2.2 mi
- 7/10Delaura Middle SchoolGrades: 7-8Distance: 7.4 mi
- 7/10Viera High SchoolGrades: PK,9-12Distance: 2.3 mi
Schools provided by the listing agent
- Elementary: Suntree
- Middle: DeLaura
- High: Viera
Source: Space Coast AOR. This data may not be complete. We recommend contacting the local school district to confirm school assignments for this home.

Get pre-qualified for a loan
At Zillow Home Loans, we can pre-qualify you in as little as 5 minutes with no impact to your credit score.An equal housing lender. NMLS #10287.

