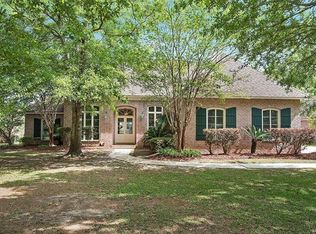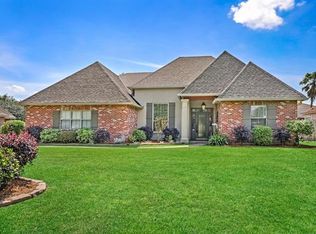Closed
Price Unknown
568 Winbourne Dr, Slidell, LA 70461
4beds
2,901sqft
Single Family Residence
Built in 2000
-- sqft lot
$511,700 Zestimate®
$--/sqft
$2,937 Estimated rent
Maximize your home sale
Get more eyes on your listing so you can sell faster and for more.
Home value
$511,700
$466,000 - $563,000
$2,937/mo
Zestimate® history
Loading...
Owner options
Explore your selling options
What's special
Tropical Paradise in Turtle Creek!
Welcome to your own private resort! This beautiful 4-bedroom, 3-bath home offers spacious living with an extra bonus room for a home office, gym, or hobby space. Step outside to a tropical oasis featuring an expansive in-ground pool surrounded by lush landscaping and a 283 sq ft covered, screened-in patio—for entertaining or relaxing year-round. Inside, every bedroom is generously sized, and the primary suite boasts large windows overlooking the sparkling pool and vibrant gardens. The laundry room is a dream, offering abundant space and functionality. This home comes with a whole-house Kohler generator, a 4-year-old roof with transferable warranty (for only $100), and a transferable termite contract for added peace of mind.
Located in the sought-after Turtle Creek neighborhood, this home blends comfort, style, and reliability—ready for you to move in and enjoy!
Zillow last checked: 8 hours ago
Listing updated: October 10, 2025 at 10:17am
Listed by:
Cillen Meisler 504-250-3646,
REACH Real Estate Solutions
Bought with:
Kristin Lumpkin
Century 21 J. Carter & Company
Source: GSREIN,MLS#: 2516835
Facts & features
Interior
Bedrooms & bathrooms
- Bedrooms: 4
- Bathrooms: 3
- Full bathrooms: 3
Primary bedroom
- Description: Flooring: Wood
- Level: Lower
- Dimensions: 16 x 15
Bedroom
- Description: Flooring: Wood
- Level: Lower
- Dimensions: 10.9 x 13.3
Bedroom
- Description: Flooring: Wood
- Level: Lower
- Dimensions: 11.9 x 13.4
Bedroom
- Description: Flooring: Wood
- Level: Lower
- Dimensions: 15.3 x 13.4
Other
- Description: Flooring: Concrete,Painted/Stained
- Level: Lower
- Dimensions: 10x12x10x12
Breakfast room nook
- Description: Flooring: Tile
- Level: Lower
- Dimensions: 6.8 x 12.9
Dining room
- Description: Flooring: Wood
- Level: Lower
- Dimensions: 13.6 x 11.7
Foyer
- Description: Flooring: Wood
- Level: Lower
- Dimensions: 9.3 x 6.3
Garage
- Description: Flooring: Concrete,Painted/Stained
- Level: Lower
Kitchen
- Description: Flooring: Tile
- Level: Lower
- Dimensions: 14.1 x 14.9
Living room
- Description: Flooring: Wood
- Level: Lower
- Dimensions: 17.9 x 17.6
Patio
- Description: Flooring: Concrete,Painted/Stained
- Level: Lower
Study
- Description: Flooring: Wood
- Level: Lower
- Dimensions: 13.9 x 11.8
Utility room
- Description: Flooring: Tile
- Level: Lower
- Dimensions: 6 x 13.9
Heating
- Has Heating (Unspecified Type)
Cooling
- 1 Unit, Attic Fan
Appliances
- Included: Cooktop, Double Oven, Dishwasher, Disposal, Ice Maker, Microwave, Oven, Refrigerator
- Laundry: Washer Hookup, Dryer Hookup
Features
- Attic, Ceiling Fan(s), Carbon Monoxide Detector, Pull Down Attic Stairs
- Windows: Screens
- Attic: Pull Down Stairs
- Has fireplace: Yes
- Fireplace features: Gas
Interior area
- Total structure area: 3,811
- Total interior livable area: 2,901 sqft
Property
Parking
- Parking features: Two Spaces
Accessibility
- Accessibility features: Accessibility Features
Features
- Levels: One
- Stories: 1
- Patio & porch: Covered, Oversized, Patio, Porch, Screened
- Exterior features: Enclosed Porch, Fence, Patio
- Pool features: In Ground
- Has spa: Yes
- Waterfront features: Water Access
Lot
- Dimensions: 101 x 152 x 100 x 167
- Features: Outside City Limits, Oversized Lot
Details
- Additional structures: Shed(s)
- Parcel number: PH3E
- Special conditions: None
Construction
Type & style
- Home type: SingleFamily
- Architectural style: French Provincial
- Property subtype: Single Family Residence
Materials
- Brick, Stucco, Vinyl Siding
- Foundation: Slab
- Roof: Shingle
Condition
- Excellent
- Year built: 2000
Utilities & green energy
- Electric: Generator
- Sewer: Public Sewer
- Water: Public
Green energy
- Energy efficient items: Windows
Community & neighborhood
Security
- Security features: Smoke Detector(s)
Community
- Community features: Water Access
Location
- Region: Slidell
- Subdivision: Turtle Creek
HOA & financial
HOA
- Has HOA: Yes
- HOA fee: $30 monthly
- Association name: Hoa
Price history
| Date | Event | Price |
|---|---|---|
| 10/10/2025 | Sold | -- |
Source: | ||
| 9/9/2025 | Pending sale | $514,900$177/sqft |
Source: | ||
| 8/15/2025 | Listed for sale | $514,900$177/sqft |
Source: | ||
Public tax history
| Year | Property taxes | Tax assessment |
|---|---|---|
| 2024 | $4,262 +19% | $39,544 +22.6% |
| 2023 | $3,582 | $32,258 |
| 2022 | $3,582 +0.1% | $32,258 |
Find assessor info on the county website
Neighborhood: 70461
Nearby schools
GreatSchools rating
- 8/10Honey Island Elementary SchoolGrades: 2-3Distance: 0.4 mi
- 6/10Boyet Junior High SchoolGrades: 7-8Distance: 1.7 mi
- 9/10Northshore High SchoolGrades: 9-12Distance: 2 mi
Schools provided by the listing agent
- Elementary: Honey Island
- Middle: Boyet
- High: Northshore
Source: GSREIN. This data may not be complete. We recommend contacting the local school district to confirm school assignments for this home.
Sell for more on Zillow
Get a free Zillow Showcase℠ listing and you could sell for .
$511,700
2% more+ $10,234
With Zillow Showcase(estimated)
$521,934
