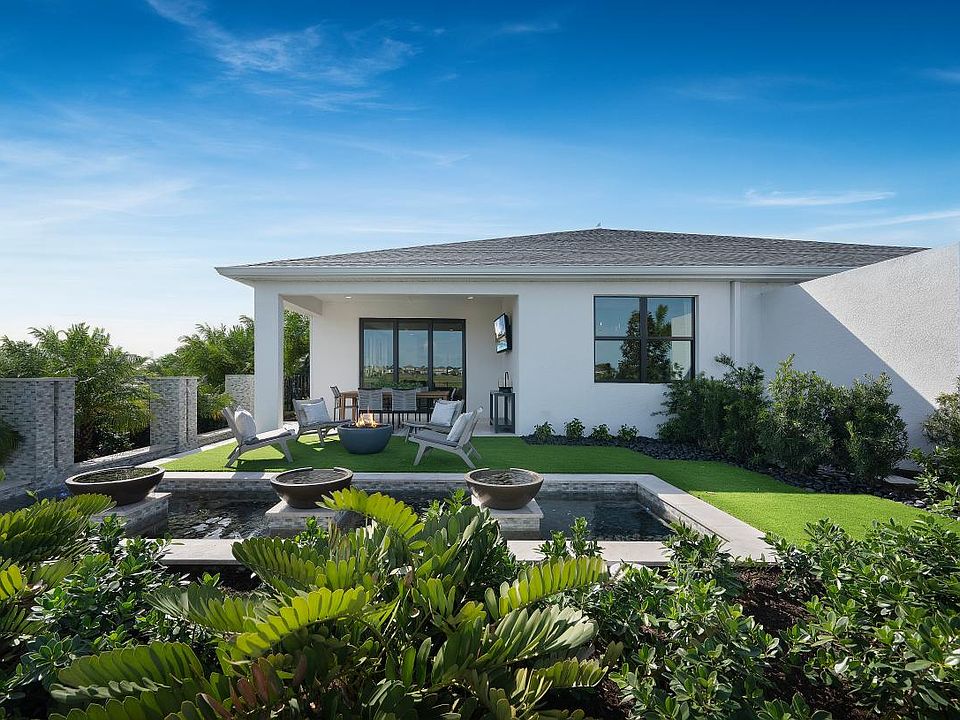The Dunlin home design offers an elegant and convenient single-story floor plan. From a generous porch, the foyer flows past a versatile flex room into the beautiful main living space, including a casual dining area, and a great room with an elegant tray ceiling. Lovely sliding doors lead to a stunning covered lanai, perfect for entertaining. The l-shaped kitchen features a spacious center island with breakfast bar, a useful pantry cabinet, and plenty of cabinet and counter space. Retreat to the secluded primary bedroom, enhanced by a tray ceiling, a walk-in closet, and a serene bath with a dual-sink vanity, a luxe shower, and a private water closet. A charming secondary bedroom is located close to a full hall bath. Other highlights include an everyday entry, centrally located laundry, and extra storage throughout.
New construction
55+ community
$378,000
5681 Freestone Cir, Apollo Beach, FL 33572
2beds
1,601sqft
Duplex, Multi Family
Built in 2025
-- sqft lot
$376,900 Zestimate®
$236/sqft
$441/mo HOA
What's special
Charming secondary bedroomGenerous porchFull hall bathStunning covered lanaiBeautiful main living spaceUseful pantry cabinetSecluded primary bedroom
Call: (863) 431-8175
- 58 days |
- 130 |
- 8 |
Zillow last checked: 8 hours ago
Listing updated: October 06, 2025 at 11:04am
Listing Provided by:
Angela Ashworth 941-705-9707,
TAMPA TBI REALTY LLC
Lara Fuertes Fantauzzi 904-705-2016,
TAMPA TBI REALTY LLC
Source: Stellar MLS,MLS#: A4665916 Originating MLS: Sarasota - Manatee
Originating MLS: Sarasota - Manatee

Travel times
Facts & features
Interior
Bedrooms & bathrooms
- Bedrooms: 2
- Bathrooms: 2
- Full bathrooms: 2
Primary bedroom
- Features: En Suite Bathroom, Walk-In Closet(s)
- Level: First
- Area: 196 Square Feet
- Dimensions: 14x14
Bedroom 2
- Features: Built-in Closet
- Level: First
- Area: 117.66 Square Feet
- Dimensions: 11.1x10.6
Den
- Level: First
- Area: 128.7 Square Feet
- Dimensions: 11.7x11
Dining room
- Level: First
- Area: 84.66 Square Feet
- Dimensions: 10.2x8.3
Great room
- Level: First
- Area: 277.14 Square Feet
- Dimensions: 18.6x14.9
Kitchen
- Features: Kitchen Island
- Level: First
- Area: 170.24 Square Feet
- Dimensions: 13.3x12.8
Heating
- Central
Cooling
- Central Air
Appliances
- Included: Oven, Convection Oven, Cooktop, Dishwasher, Disposal, Microwave, Range Hood, Refrigerator, Tankless Water Heater
- Laundry: Gas Dryer Hookup, Laundry Room, Washer Hookup
Features
- Open Floorplan, Tray Ceiling(s)
- Flooring: Luxury Vinyl, Tile
- Doors: Sliding Doors
- Has fireplace: No
Interior area
- Total structure area: 2,278
- Total interior livable area: 1,601 sqft
Property
Parking
- Total spaces: 2
- Parking features: Garage - Attached
- Attached garage spaces: 2
Features
- Levels: One
- Stories: 1
- Exterior features: Irrigation System, Lighting, Sidewalk
Lot
- Size: 5,400 Square Feet
Details
- Parcel number: U273119D3L00003500019.0
- Zoning: PD
- Special conditions: None
Construction
Type & style
- Home type: MultiFamily
- Property subtype: Duplex, Multi Family
Materials
- Block
- Foundation: Slab
- Roof: Shingle
Condition
- Completed
- New construction: Yes
- Year built: 2025
Details
- Builder name: Toll Brothers
Utilities & green energy
- Sewer: Public Sewer
- Water: Public
- Utilities for property: Natural Gas Connected, Public
Community & HOA
Community
- Senior community: Yes
- Subdivision: Regency at Waterset - Teal Collection
HOA
- Has HOA: Yes
- HOA fee: $441 monthly
- HOA name: Heather Pitt
- Pet fee: $0 monthly
Location
- Region: Apollo Beach
Financial & listing details
- Price per square foot: $236/sqft
- Annual tax amount: $2,914
- Date on market: 9/22/2025
- Cumulative days on market: 59 days
- Ownership: Fee Simple
- Total actual rent: 0
- Road surface type: Asphalt
About the community
55+ communityPoolClubhouse
Discover the ideal blend of luxury and lifestyle at Regency at Waterset - Teal Collection, set within the only 55+ low-maintenance community in the established Waterset master plan. Select from an array of villa home designs featuring distinctive architecture and premium options. Home designs range from 1,602 to 1,801 sq. ft. with 2-3 bedrooms, 2 bathrooms, and a 2-car garage. Located in the popular South Shore area, this exclusive enclave for active adults delivers a private, gated setting and an array of amenities just for Regency residents. Featuring a dedicated Regency lifestyle director on site to curate a full social calendar of clubs, events, and activities, each day brings new opportunities to connect with neighbors and friends at this 55+ community in Apollo Beach, FL. Home price does not include any home site premium.
Source: Toll Brothers Inc.

