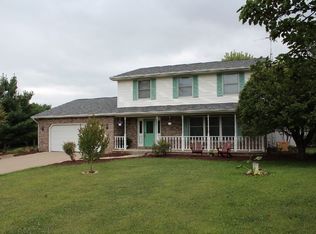Custom built country home on 12.5 secluded acres. Looking for privacy, you have it here! Exquisitely landscaped with open porch and stamped cement patio with fire pit inviting you into the lovingly cared for home. Upon entering, you will be warmed by the soft glow of cherry flooring throughout the first floor. the open floor plan boasts lots of natural light. Wood burning fireplace in the living room for those chilly nights.A delightful sun porch opens to a spacious deck for entertaining. Expansive kitchen with granite counters and maple cabinetry. Dining area has a great view of backyard. Huge master suite complete with walk-in shower, dual sinks and Jacuzzi tub. Additional two bedrooms on the main level. First floor laundry and half bath. 2nd level bedroom offers privacy and space with more lovely cherry flooring. Full basement waiting for your finishing touch, plumbed for another bath and has egress window. Outside are 3 pastures with 2 run-in sheds.
This property is off market, which means it's not currently listed for sale or rent on Zillow. This may be different from what's available on other websites or public sources.
