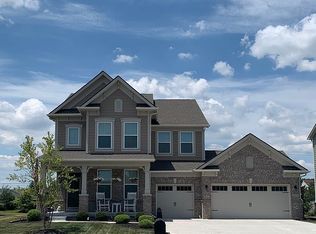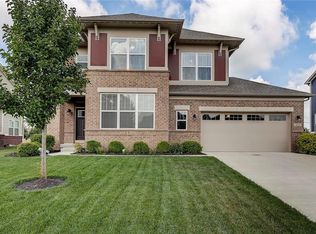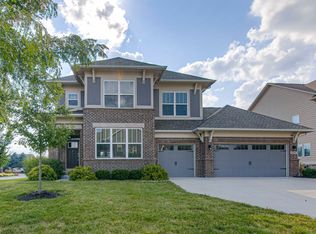Sold
$525,000
5684 Autumn Trl, Brownsburg, IN 46112
5beds
4,146sqft
Residential, Single Family Residence
Built in 2016
9,147.6 Square Feet Lot
$526,200 Zestimate®
$127/sqft
$3,480 Estimated rent
Home value
$526,200
$489,000 - $563,000
$3,480/mo
Zestimate® history
Loading...
Owner options
Explore your selling options
What's special
Rare Opportunity in Autumn Glen! Welcome to this stunning 5-bedroom, 3.5-bath home in highly sought-after Brownsburg. This open-concept beauty offers the perfect blend of style and function with gorgeous new flooring (2024), updated lighting, and a spacious custom outdoor living area complete with a deck, patio, and firepit - ideal for entertaining or relaxing. The gourmet kitchen is a chef's dream, featuring a gas stove, double oven, island seating for four, a walk-in pantry, fun coffee bar, reverse osmosis system (new 2024), and Levolor blinds throughout. The professionally landscaped yard adds beautiful curb appeal. Inside, you'll find thoughtful touches like a mudroom with built-in lockers, a large private office with French doors, and a versatile loft perfect for play or additional workspace. The finished basement offers a fantastic additional living area, complete with a full bedroom, bathroom, and abundant storage. Each of the generously sized bedrooms includes walk-in closets, while the luxurious primary suite boasts a walk-in shower, double vanities, and a spacious walk-in closet. The oversized 2-car garage provides extra storage space as well. Conveniently located near excellent Brownsburg schools, shopping, and parks - this home checks all the boxes!
Zillow last checked: 8 hours ago
Listing updated: July 30, 2025 at 03:08pm
Listing Provided by:
Warren Smith 317-523-8702,
@properties,
Jordan Nelson,
@properties
Bought with:
Cody Jenkins
Cedar Tree Realtors
Source: MIBOR as distributed by MLS GRID,MLS#: 22043110
Facts & features
Interior
Bedrooms & bathrooms
- Bedrooms: 5
- Bathrooms: 4
- Full bathrooms: 3
- 1/2 bathrooms: 1
- Main level bathrooms: 1
Primary bedroom
- Level: Upper
- Area: 272 Square Feet
- Dimensions: 17x16
Bedroom 2
- Level: Upper
- Area: 120 Square Feet
- Dimensions: 12x10
Bedroom 3
- Level: Upper
- Area: 144 Square Feet
- Dimensions: 12x12
Bedroom 4
- Level: Upper
- Area: 144 Square Feet
- Dimensions: 12x12
Bedroom 5
- Level: Basement
- Area: 132 Square Feet
- Dimensions: 12x11
Dining room
- Level: Main
- Area: 150 Square Feet
- Dimensions: 15x10
Foyer
- Level: Main
- Area: 120 Square Feet
- Dimensions: 12x10
Great room
- Level: Main
- Area: 272 Square Feet
- Dimensions: 17x16
Kitchen
- Level: Main
- Area: 255 Square Feet
- Dimensions: 17x15
Laundry
- Features: Tile-Ceramic
- Level: Upper
- Area: 64 Square Feet
- Dimensions: 8x8
Loft
- Level: Upper
- Area: 126 Square Feet
- Dimensions: 18x7
Office
- Level: Main
- Area: 144 Square Feet
- Dimensions: 12x12
Heating
- Forced Air, Natural Gas
Cooling
- Central Air
Appliances
- Included: Gas Cooktop, Dishwasher, Electric Water Heater, Disposal, MicroHood, Double Oven, Convection Oven, Refrigerator, Water Heater, Water Softener Owned
- Laundry: Upper Level
Features
- Breakfast Bar, Kitchen Island, Entrance Foyer, Ceiling Fan(s), High Speed Internet, Eat-in Kitchen
- Basement: Ceiling - 9+ feet,Egress Window(s),Finished,Storage Space
- Number of fireplaces: 1
- Fireplace features: Insert, Gas Log, Living Room
Interior area
- Total structure area: 4,146
- Total interior livable area: 4,146 sqft
- Finished area below ground: 1,314
Property
Parking
- Total spaces: 2
- Parking features: Attached
- Attached garage spaces: 2
- Details: Garage Parking Other(Finished Garage, Keyless Entry)
Accessibility
- Accessibility features: Stair Lift
Features
- Levels: Two
- Stories: 2
- Patio & porch: Deck, Patio
- Exterior features: Fire Pit
Lot
- Size: 9,147 sqft
- Features: Curbs, Sidewalks, Storm Sewer, Suburb
Details
- Parcel number: 320710151004000016
- Horse amenities: None
Construction
Type & style
- Home type: SingleFamily
- Architectural style: Traditional
- Property subtype: Residential, Single Family Residence
Materials
- Brick, Cement Siding
- Foundation: Concrete Perimeter
Condition
- New construction: No
- Year built: 2016
Utilities & green energy
- Electric: 200+ Amp Service
- Water: Public
- Utilities for property: Electricity Connected, Sewer Connected, Water Connected
Community & neighborhood
Community
- Community features: Suburban
Location
- Region: Brownsburg
- Subdivision: Autumn Glen
HOA & financial
HOA
- Has HOA: Yes
- HOA fee: $495 annually
- Amenities included: Insurance, Maintenance, Management, Trail(s)
- Services included: Entrance Common, Insurance, Maintenance, Nature Area, Management, Walking Trails
- Association phone: 317-875-5600
Price history
| Date | Event | Price |
|---|---|---|
| 7/25/2025 | Sold | $525,000+2.9%$127/sqft |
Source: | ||
| 6/10/2025 | Pending sale | $510,000$123/sqft |
Source: | ||
| 6/5/2025 | Listed for sale | $510,000+7.4%$123/sqft |
Source: | ||
| 10/12/2023 | Sold | $475,000-2.1%$115/sqft |
Source: | ||
| 8/23/2023 | Pending sale | $485,000$117/sqft |
Source: | ||
Public tax history
| Year | Property taxes | Tax assessment |
|---|---|---|
| 2024 | $4,657 +6.4% | $522,200 +12.1% |
| 2023 | $4,378 +14.2% | $465,700 +6.4% |
| 2022 | $3,833 +4.1% | $437,800 +14.2% |
Find assessor info on the county website
Neighborhood: 46112
Nearby schools
GreatSchools rating
- 9/10Eagle Elementary SchoolGrades: K-5Distance: 2 mi
- 9/10Brownsburg East Middle SchoolGrades: 6-8Distance: 2.8 mi
- 10/10Brownsburg High SchoolGrades: 9-12Distance: 2 mi
Schools provided by the listing agent
- Elementary: Eagle Elementary School
- Middle: Brownsburg West Middle School
- High: Brownsburg High School
Source: MIBOR as distributed by MLS GRID. This data may not be complete. We recommend contacting the local school district to confirm school assignments for this home.
Get a cash offer in 3 minutes
Find out how much your home could sell for in as little as 3 minutes with a no-obligation cash offer.
Estimated market value
$526,200
Get a cash offer in 3 minutes
Find out how much your home could sell for in as little as 3 minutes with a no-obligation cash offer.
Estimated market value
$526,200


