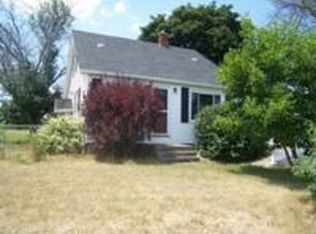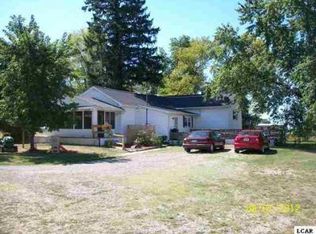Sold for $325,000
$325,000
5684 Ridge Hwy, Britton, MI 49229
4beds
2,719sqft
Single Family Residence, Farm
Built in 1900
8.7 Acres Lot
$348,900 Zestimate®
$120/sqft
$2,237 Estimated rent
Home value
$348,900
$293,000 - $412,000
$2,237/mo
Zestimate® history
Loading...
Owner options
Explore your selling options
What's special
This well-maintained home offers ample space with 4 bedrooms and 2 full baths, including a convenient first-floor primary bedroom. The kitchen has been nicely updated and features a breakfast bar that opens up to the dining and living room, creating a seamless flow. In addition to the cozy living areas, there is an expansive family room with a fireplace, perfect for gatherings, and an additional hearth room with another fireplace. Situated on nearly 9 acres, this property also includes a 2-car garage, several outbuildings, and a fenced pasture, providing plenty of room for storage and outdoor activities.
Zillow last checked: 8 hours ago
Listing updated: July 25, 2024 at 01:17pm
Listed by:
Adam Keller 419-343-0249,
Foundation Realty, LLC
Bought with:
Danielle Stepp, 6506048480
Foundation Realty, LLC-Tecumseh
Source: MiRealSource,MLS#: 50133574 Originating MLS: Lenawee County Association of REALTORS
Originating MLS: Lenawee County Association of REALTORS
Facts & features
Interior
Bedrooms & bathrooms
- Bedrooms: 4
- Bathrooms: 2
- Full bathrooms: 2
Primary bedroom
- Level: First
Bedroom 1
- Level: First
- Area: 143
- Dimensions: 11 x 13
Bedroom 2
- Level: Second
- Area: 132
- Dimensions: 11 x 12
Bedroom 3
- Level: Second
- Area: 187
- Dimensions: 17 x 11
Bedroom 4
- Level: Second
- Area: 187
- Dimensions: 17 x 11
Bathroom 1
- Level: First
Bathroom 2
- Level: Second
Dining room
- Level: First
- Area: 170
- Dimensions: 17 x 10
Family room
- Level: First
- Area: 408
- Dimensions: 24 x 17
Kitchen
- Level: First
- Area: 154
- Dimensions: 11 x 14
Living room
- Level: First
- Area: 272
- Dimensions: 17 x 16
Heating
- Forced Air, Propane
Cooling
- Central Air
Appliances
- Included: Dishwasher, Dryer, Microwave, Range/Oven, Refrigerator, Washer, Water Softener Owned, Gas Water Heater
- Laundry: First Floor Laundry
Features
- Walk-In Closet(s), Eat-in Kitchen
- Flooring: Hardwood
- Windows: Bay Window(s)
- Basement: MI Basement,Crawl Space,Michigan Basement
- Number of fireplaces: 2
- Fireplace features: Family Room, Natural Fireplace
Interior area
- Total structure area: 3,610
- Total interior livable area: 2,719 sqft
- Finished area above ground: 2,719
- Finished area below ground: 0
Property
Parking
- Total spaces: 2
- Parking features: Garage, Detached
- Garage spaces: 2
Features
- Levels: Two
- Stories: 2
- Patio & porch: Porch
- Fencing: Fence Owned
- Waterfront features: None
- Body of water: None
- Frontage type: Road
- Frontage length: 568
Lot
- Size: 8.70 Acres
- Dimensions: 815 x 705
- Features: Rural, Farm
Details
- Additional structures: Barn(s), Pole Barn, Garage(s)
- Parcel number: RD0207405000
- Zoning description: Residential
- Special conditions: Private
Construction
Type & style
- Home type: SingleFamily
- Architectural style: Farm House
- Property subtype: Single Family Residence, Farm
Materials
- Brick, Vinyl Siding
Condition
- Year built: 1900
Utilities & green energy
- Sewer: Septic Tank
- Water: Private Well
Community & neighborhood
Location
- Region: Britton
- Subdivision: None
Other
Other facts
- Listing agreement: Exclusive Right To Sell
- Listing terms: Cash,Conventional,FHA
- Road surface type: Paved
Price history
| Date | Event | Price |
|---|---|---|
| 7/25/2024 | Sold | $325,000-1.5%$120/sqft |
Source: | ||
| 5/18/2024 | Contingent | $330,000$121/sqft |
Source: | ||
| 5/10/2024 | Listed for sale | $330,000$121/sqft |
Source: | ||
| 5/5/2024 | Contingent | $330,000$121/sqft |
Source: | ||
| 4/24/2024 | Price change | $330,000-2.9%$121/sqft |
Source: | ||
Public tax history
| Year | Property taxes | Tax assessment |
|---|---|---|
| 2025 | $4,261 -5% | $159,059 -5.1% |
| 2024 | $4,487 +27.4% | $167,655 +5.4% |
| 2023 | $3,521 | $158,999 +5.4% |
Find assessor info on the county website
Neighborhood: 49229
Nearby schools
GreatSchools rating
- 3/10Britton Deerfield Schools-Britton BuildingGrades: PK-4,9-12Distance: 2.5 mi
- 4/10Britton Deerfield School-Deerfield BuildingGrades: PK-8Distance: 7.4 mi
Schools provided by the listing agent
- District: Britton Deerfield School District
Source: MiRealSource. This data may not be complete. We recommend contacting the local school district to confirm school assignments for this home.
Get a cash offer in 3 minutes
Find out how much your home could sell for in as little as 3 minutes with a no-obligation cash offer.
Estimated market value$348,900
Get a cash offer in 3 minutes
Find out how much your home could sell for in as little as 3 minutes with a no-obligation cash offer.
Estimated market value
$348,900

