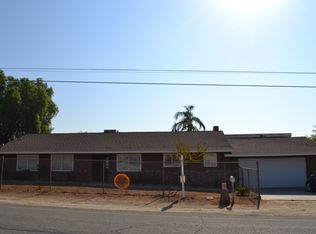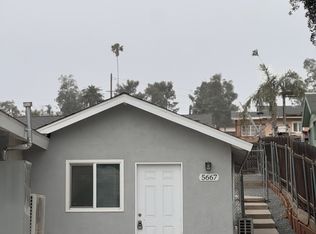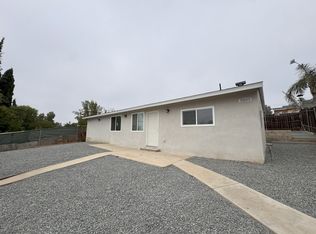Sold for $635,000
Listing Provided by:
EDDIE DE LEON DRE #01393751 951-210-2101,
AFFINITY HOME REALTY
Bought with: MARCO VIDAL, BROKER
$635,000
5684 Rutile St, Riverside, CA 92509
3beds
1,295sqft
Single Family Residence
Built in 1977
0.45 Acres Lot
$632,400 Zestimate®
$490/sqft
$2,834 Estimated rent
Home value
$632,400
$575,000 - $696,000
$2,834/mo
Zestimate® history
Loading...
Owner options
Explore your selling options
What's special
Welcome to 5684 Rutile St in Riverside! This generously sized lot, just under half an acre, is well priced and offers ample space for RV parking, recreational vehicles, or even a contractor’s trucks and equipment. It’s also ideal as a horse property, providing flexible use for buyers seeking extra space. While the county records show 3 bedrooms and 1 bath, this home actually features 4 bedrooms and a host of upgrades. Enjoy the modern kitchen with stainless steel appliances, including a stove, microwave, and dishwasher. Newer laminate flooring flows throughout the home, and the roof is less than 4 years old. The property also features window shutters all around, adding both charm and energy efficiency. A small basement offers additional storage potential. The detached garage will need some siding and possible structural repairs. While many improvements have already been made, the home still presents a great opportunity for a buyer to add their personal touch.
All information, including square footage, room count, lot size, and measurements, is deemed reliable but not guaranteed. Buyer to verify all details to their satisfaction.
Don’t miss this versatile property with endless possibilities!
All information, including square footage, room count, lot size, and measurements, is deemed reliable but not guaranteed. Buyer to verify all details to their satisfaction.
Don’t miss this versatile property with endless possibilities!
Zillow last checked: 8 hours ago
Listing updated: July 08, 2025 at 04:04pm
Listing Provided by:
EDDIE DE LEON DRE #01393751 951-210-2101,
AFFINITY HOME REALTY
Bought with:
OSCAR DURAN, DRE #01362230
MARCO VIDAL, BROKER
Source: CRMLS,MLS#: IV25121988 Originating MLS: California Regional MLS
Originating MLS: California Regional MLS
Facts & features
Interior
Bedrooms & bathrooms
- Bedrooms: 3
- Bathrooms: 1
- Full bathrooms: 1
- Main level bathrooms: 1
- Main level bedrooms: 3
Bedroom
- Features: All Bedrooms Down
Bathroom
- Features: Dual Sinks, Upgraded, Walk-In Shower
Heating
- Central, Natural Gas
Cooling
- Central Air
Appliances
- Included: Dishwasher, Disposal, Gas Water Heater
- Laundry: In Garage
Features
- Ceiling Fan(s), Open Floorplan, Quartz Counters, All Bedrooms Down
- Flooring: Laminate
- Windows: Double Pane Windows
- Basement: Utility
- Has fireplace: No
- Fireplace features: None
- Common walls with other units/homes: No Common Walls
Interior area
- Total interior livable area: 1,295 sqft
Property
Parking
- Total spaces: 2
- Parking features: Driveway
- Garage spaces: 2
Features
- Levels: One
- Stories: 1
- Entry location: Front
- Patio & porch: None
- Pool features: None
- Spa features: None
- Has view: Yes
- View description: None
Lot
- Size: 0.45 Acres
- Features: Sloped Down, Front Yard, Horse Property, No Landscaping, Rectangular Lot
Details
- Parcel number: 162122003
- Zoning: A-1-1/2
- Special conditions: Standard
- Horses can be raised: Yes
- Horse amenities: Riding Trail
Construction
Type & style
- Home type: SingleFamily
- Property subtype: Single Family Residence
Materials
- Other, Stucco
Condition
- New construction: No
- Year built: 1977
Utilities & green energy
- Electric: 220 Volts in Garage
- Sewer: Public Sewer
- Utilities for property: Natural Gas Connected, Sewer Connected
Community & neighborhood
Security
- Security features: Carbon Monoxide Detector(s), Smoke Detector(s)
Community
- Community features: Horse Trails
Location
- Region: Riverside
Other
Other facts
- Listing terms: Cash,Cash to New Loan,Conventional,FHA 203(k),Fannie Mae
- Road surface type: Paved
Price history
| Date | Event | Price |
|---|---|---|
| 7/7/2025 | Sold | $635,000-2.3%$490/sqft |
Source: | ||
| 6/11/2025 | Contingent | $649,990$502/sqft |
Source: | ||
| 6/6/2025 | Listed for sale | $649,990+16.1%$502/sqft |
Source: | ||
| 4/20/2022 | Sold | $560,000-1.6%$432/sqft |
Source: Public Record Report a problem | ||
| 3/19/2022 | Pending sale | $569,000$439/sqft |
Source: | ||
Public tax history
| Year | Property taxes | Tax assessment |
|---|---|---|
| 2025 | $6,577 +5.3% | $594,275 +2% |
| 2024 | $6,243 +0.4% | $582,624 +2% |
| 2023 | $6,215 +171.4% | $571,200 +179.1% |
Find assessor info on the county website
Neighborhood: 92509
Nearby schools
GreatSchools rating
- 4/10Van Buren Elementary SchoolGrades: K-6Distance: 0.9 mi
- 3/10Mira Loma Middle SchoolGrades: 7-8Distance: 0.9 mi
- 5/10Jurupa Valley High SchoolGrades: 9-12Distance: 3.3 mi
Get a cash offer in 3 minutes
Find out how much your home could sell for in as little as 3 minutes with a no-obligation cash offer.
Estimated market value$632,400
Get a cash offer in 3 minutes
Find out how much your home could sell for in as little as 3 minutes with a no-obligation cash offer.
Estimated market value
$632,400


