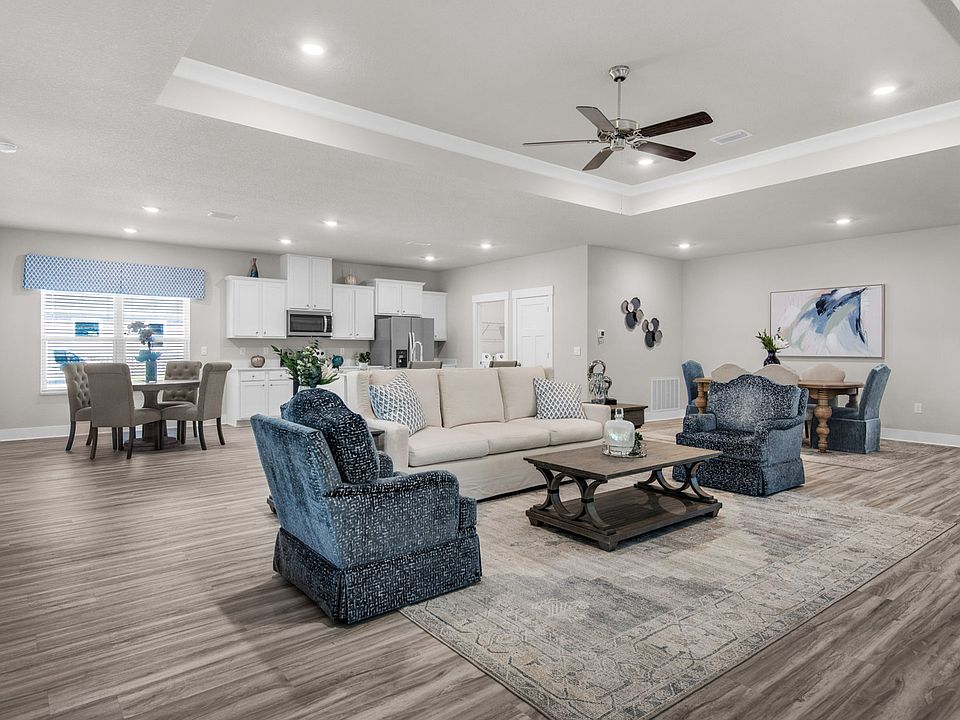Welcome to the Grove at Berryhill located off Berryhill Road in Milton! The Ozark plan features 4 bedrooms, 3 bathrooms, and approximately 2,414 square feet. As you enter the home on the first floor, you are met with the foyer featuring a full bathroom and first additional bedroom perfect for guests. Walking past the foyer is a large open concept living space including the kitchen, living room and dining space. The kitchen includes quartz countertops, under mount sink, smooth top range, stainless steel appliances, pantry, stylish shaker cabinetry, and a center island. With natural light and nearby covered patio access, the living and dining area are integrated perfectly. Towards the back of the main living space is the primary bedroom that offers a spacious and relaxing space that includes an attached primary bathroom. Additional bedroom 2 and 3 are both located on the 2nd floor with a gorgeous full bathroom. You will also find a second living space to use however best fits your needs. Additionally, this home is equipped with a Smart Home Technology package, ensuring you stay connected effortlessly.
New construction
$408,900
5685 Clarity St, Milton, FL 32570
4beds
2,415sqft
Single Family Residence
Built in 2025
8,058.6 Square Feet Lot
$-- Zestimate®
$169/sqft
$50/mo HOA
What's special
Center islandQuartz countertopsOpen concept living spaceCovered patio accessNatural lightStainless steel appliancesAttached primary bathroom
Call: (850) 665-3384
- 63 days
- on Zillow |
- 65 |
- 1 |
Zillow last checked: 7 hours ago
Listing updated: August 11, 2025 at 12:44pm
Listed by:
Brittany Hurst 850-754-3796,
D R Horton Realty of NW Florida, LLC
Source: PAR,MLS#: 665850
Travel times
Schedule tour
Select your preferred tour type — either in-person or real-time video tour — then discuss available options with the builder representative you're connected with.
Facts & features
Interior
Bedrooms & bathrooms
- Bedrooms: 4
- Bathrooms: 3
- Full bathrooms: 3
Dining room
- Level: First
- Area: 68.44
- Dimensions: 11.25 x 6.08
Kitchen
- Level: First
- Area: 164.24
- Dimensions: 9.17 x 17.92
Living room
- Level: First
- Area: 285.17
- Dimensions: 15.92 x 17.92
Heating
- Central
Cooling
- Central Air
Appliances
- Included: Electric Water Heater, Built In Microwave, Dishwasher
- Laundry: Inside, W/D Hookups
Features
- Bar, High Ceilings, Recessed Lighting
- Flooring: Vinyl, Carpet
- Windows: Double Pane Windows, Shutters
- Has basement: No
Interior area
- Total structure area: 2,415
- Total interior livable area: 2,415 sqft
Property
Parking
- Total spaces: 2
- Parking features: 2 Car Garage, Front Entrance, Garage Door Opener
- Garage spaces: 2
Features
- Levels: Two
- Stories: 2
- Patio & porch: Covered
- Pool features: None
Lot
- Size: 8,058.6 Square Feet
- Features: Central Access
Details
- Parcel number: 312n28154900b000050
- Zoning description: Res Single
Construction
Type & style
- Home type: SingleFamily
- Architectural style: Craftsman
- Property subtype: Single Family Residence
Materials
- Frame
- Foundation: Slab
- Roof: Composition
Condition
- Under Construction
- New construction: Yes
- Year built: 2025
Details
- Builder name: D.R. Horton
- Warranty included: Yes
Utilities & green energy
- Electric: Circuit Breakers, Copper Wiring
- Sewer: Public Sewer
- Water: Public
- Utilities for property: Cable Available
Community & HOA
Community
- Security: Smoke Detector(s)
- Subdivision: Grove at Berryhill
HOA
- Has HOA: Yes
- HOA fee: $595 annually
Location
- Region: Milton
Financial & listing details
- Price per square foot: $169/sqft
- Price range: $408.9K - $408.9K
- Date on market: 6/10/2025
- Road surface type: Paved
About the community
Welcome to Grove at Berryhill, D.R. Horton's newest community in Milton, FL!
This peaceful neighborhood offers thoughtfully
designed floor plans ranging from 1,700 to over 2,800 square feet — perfect for growing families, first-time buyers, and everyone in between.
Enjoy spacious open-concept layouts, stylish finishes, smart home features, and the quality construction you expect from America's #1 homebuilder.
Located near top-rated schools, everyday conveniences, and just 30 miles from the sugar-white sands of the Gulf Coast, Grove at Berryhill combines small-town charm with a lifestyle that fits your future.
Be among the first to call this beautiful new community home. Schedule your tour today and explore the possibilities!
Source: DR Horton

