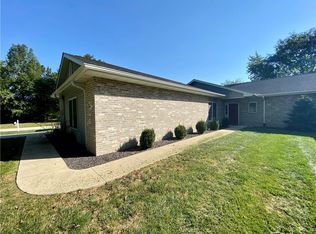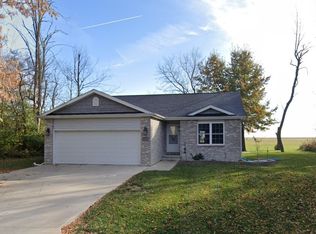Spacious home within the gated Timber Lake community. You will feel right at home the second you step inside. You are greeted with an open floor plan that includes a Gas Fireplace in the Living Room, Dining Room and a beautiful Kitchen with an incredible amount of cabinetry and counter space. Master Bedroom includes a Walk-In Closet and Dual Sink with Shower En Suite. An additional Bedroom and Full Bath in adjacent hallway. Enjoy an early morning beverage of your choice on the rear screened in Porch overlooking what Central Illinois offers best....beautiful farm land. Attached 2 Car Garage with an additional parking space off to side of home.
This property is off market, which means it's not currently listed for sale or rent on Zillow. This may be different from what's available on other websites or public sources.

