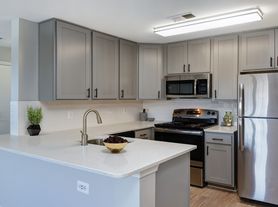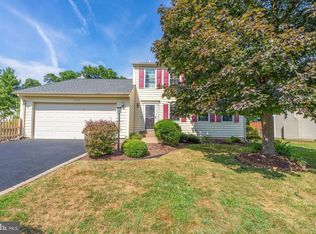Gorgeous Brick front Townhome in desirable Sully Manor community - Bright and sunny Living room on Main Level. Separate Dinning area with chandelier to enjoy your delicious meal or take away food. Heart of this home is the Family room with cozy Fireplace and built-in TV nook for your entertainment needs. Kitchen features Island countertops, New stainless Steel refrigerator and ample cabinets for storage. The top floor encompasses Master Bedroom with Tray ceiling, walk-in closet, master bath with soaking tub, two additional bedrooms with lofts for extra storage. Finished basement with Full Bath for creating your flexible Work / Fitness /Home Theatre paradise and large 2 car garage with extra space for storage, and driveway for 2 car parking. Amazing location for a Commuters Dream (EZ ACCESS TO 66, 28, 29), Close to Shopping, Multi Cuisine Restaurants and Movie Theatres!
Tenants pay all utilities except trash. Minimum rent 1 year. No pets. No smoking. Applicants should have good credit history.
Townhouse for rent
$3,500/mo
5685 Faircloth Ct, Centreville, VA 20120
3beds
1,760sqft
Price may not include required fees and charges.
Townhouse
Available now
No pets
Central air
In unit laundry
Attached garage parking
Forced air
What's special
Cozy fireplaceBuilt-in tv nookAdditional bedrooms with loftsBrick front townhomeIsland countertopsWalk-in closetNew stainless steel refrigerator
- 2 days |
- -- |
- -- |
Travel times
Looking to buy when your lease ends?
Consider a first-time homebuyer savings account designed to grow your down payment with up to a 6% match & 3.83% APY.
Facts & features
Interior
Bedrooms & bathrooms
- Bedrooms: 3
- Bathrooms: 4
- Full bathrooms: 4
Heating
- Forced Air
Cooling
- Central Air
Appliances
- Included: Dishwasher, Dryer, Microwave, Refrigerator, Washer
- Laundry: In Unit
Features
- Walk In Closet
- Flooring: Carpet, Hardwood
Interior area
- Total interior livable area: 1,760 sqft
Property
Parking
- Parking features: Attached, Off Street
- Has attached garage: Yes
- Details: Contact manager
Features
- Exterior features: Garbage included in rent, Heating system: Forced Air, No Utilities included in rent, Walk In Closet
Details
- Parcel number: 0544260154
Construction
Type & style
- Home type: Townhouse
- Property subtype: Townhouse
Utilities & green energy
- Utilities for property: Garbage
Building
Management
- Pets allowed: No
Community & HOA
Location
- Region: Centreville
Financial & listing details
- Lease term: 1 Year
Price history
| Date | Event | Price |
|---|---|---|
| 10/6/2025 | Listed for rent | $3,500+40%$2/sqft |
Source: Zillow Rentals | ||
| 9/12/2025 | Sold | $675,000-2.3%$384/sqft |
Source: | ||
| 8/31/2025 | Contingent | $691,000$393/sqft |
Source: | ||
| 7/8/2025 | Price change | $691,000-2%$393/sqft |
Source: | ||
| 6/20/2025 | Listed for sale | $705,000+95.8%$401/sqft |
Source: | ||

