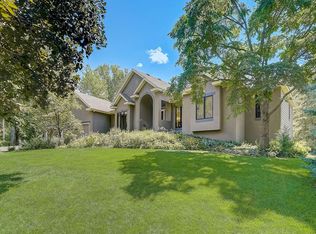Closed
$465,000
5685 Howards Point Rd, Shorewood, MN 55331
3beds
2,248sqft
Single Family Residence
Built in 1918
0.41 Acres Lot
$539,900 Zestimate®
$207/sqft
$3,349 Estimated rent
Home value
$539,900
$513,000 - $578,000
$3,349/mo
Zestimate® history
Loading...
Owner options
Explore your selling options
What's special
This charming century 1 1/2 story home just blocks from Lake Minnetonka has many updates with 1900's character while keeping the integrity of the original structure! There is a stone fireplace (wood burning) with built in shelves and cabinets in the LR. The kitchen has been update with cabinets, appliances, center island, granite counters and a new old looking red Elmira stove! The bathrooms are updated. Original wainscoting on walls and ceilings in the dining and upper sunroom. See the maple floors on the main level, engineered wood in upper hallway, and primary bedroom. sunroom just off the bedroom. The lower level will have new carpet in the family room and den which could be a bedroom with an egress window installed! The yard is amazing with many trees, perennials and a white picket fence. New garage and well in 2021, Kinetico whole house water treatment and R/O drinking water. Howard's Point Marina is just minutes away to launch your boat and is nestled amongst many luxury homes.
Zillow last checked: 8 hours ago
Listing updated: May 06, 2025 at 08:11am
Listed by:
Debbie Rudnitski 612-750-0897,
RE/MAX Advantage Plus
Bought with:
Ellen D DeHaven
Coldwell Banker Realty
Source: NorthstarMLS as distributed by MLS GRID,MLS#: 6403107
Facts & features
Interior
Bedrooms & bathrooms
- Bedrooms: 3
- Bathrooms: 3
- Full bathrooms: 2
- 1/2 bathrooms: 1
Bedroom 1
- Level: Main
- Area: 231 Square Feet
- Dimensions: 21X11
Bedroom 2
- Level: Main
- Area: 108 Square Feet
- Dimensions: 12X9
Bedroom 3
- Level: Main
- Area: 143 Square Feet
- Dimensions: 13X11
Deck
- Level: Main
- Area: 224 Square Feet
- Dimensions: 14X16
Den
- Level: Lower
- Area: 100 Square Feet
- Dimensions: 10X10
Dining room
- Level: Main
- Area: 140 Square Feet
- Dimensions: 14X10
Family room
- Level: Lower
- Area: 308 Square Feet
- Dimensions: 22X14
Garage
- Area: 528 Square Feet
- Dimensions: 24X22
Kitchen
- Level: Main
- Area: 165 Square Feet
- Dimensions: 15X11
Living room
- Level: Main
- Area: 242 Square Feet
- Dimensions: 22X11
Heating
- Baseboard, Hot Water
Cooling
- Window Unit(s)
Appliances
- Included: Dishwasher, Disposal, Dryer, Electric Water Heater, Water Filtration System, Microwave, Range, Refrigerator, Washer, Water Softener Owned
Features
- Basement: Block,Full,Concrete
- Number of fireplaces: 1
- Fireplace features: Wood Burning
Interior area
- Total structure area: 2,248
- Total interior livable area: 2,248 sqft
- Finished area above ground: 1,878
- Finished area below ground: 370
Property
Parking
- Total spaces: 2
- Parking features: Detached, Gravel, Electric, Garage Door Opener
- Garage spaces: 2
- Has uncovered spaces: Yes
- Details: Garage Dimensions (22X24), Garage Door Height (7), Garage Door Width (16)
Accessibility
- Accessibility features: None
Features
- Levels: One and One Half
- Stories: 1
- Patio & porch: Covered
- Fencing: Partial,Wood
Lot
- Size: 0.41 Acres
- Dimensions: 152 x 135 x 149 x 108
- Features: Corner Lot, Many Trees
Details
- Foundation area: 934
- Parcel number: 3111723140002
- Zoning description: Residential-Single Family
Construction
Type & style
- Home type: SingleFamily
- Property subtype: Single Family Residence
Materials
- Shake Siding, Vinyl Siding, Wood Siding, Concrete, Frame, Stone
- Roof: Age Over 8 Years
Condition
- Age of Property: 107
- New construction: No
- Year built: 1918
Utilities & green energy
- Electric: Circuit Breakers
- Gas: Natural Gas
- Sewer: City Sewer/Connected
- Water: City Water - In Street, Private
Community & neighborhood
Location
- Region: Shorewood
- Subdivision: Registered Land Surv 1 Tract B
HOA & financial
HOA
- Has HOA: No
Other
Other facts
- Road surface type: Paved
Price history
| Date | Event | Price |
|---|---|---|
| 10/10/2023 | Sold | $465,000-5.1%$207/sqft |
Source: | ||
| 8/15/2023 | Pending sale | $489,900$218/sqft |
Source: | ||
| 7/22/2023 | Listed for sale | $489,900-1.6%$218/sqft |
Source: | ||
| 11/1/2022 | Listing removed | -- |
Source: | ||
| 10/25/2022 | Price change | $498,000-2.3%$222/sqft |
Source: | ||
Public tax history
| Year | Property taxes | Tax assessment |
|---|---|---|
| 2025 | $5,905 -1.4% | $534,900 +5.8% |
| 2024 | $5,989 +1.3% | $505,600 -4.5% |
| 2023 | $5,914 +20.5% | $529,700 +15.7% |
Find assessor info on the county website
Neighborhood: 55331
Nearby schools
GreatSchools rating
- 9/10Minnewashta Elementary SchoolGrades: K-6Distance: 0.7 mi
- 8/10Minnetonka West Middle SchoolGrades: 6-8Distance: 2.6 mi
- 10/10Minnetonka Senior High SchoolGrades: 9-12Distance: 5.8 mi
Get a cash offer in 3 minutes
Find out how much your home could sell for in as little as 3 minutes with a no-obligation cash offer.
Estimated market value$539,900
Get a cash offer in 3 minutes
Find out how much your home could sell for in as little as 3 minutes with a no-obligation cash offer.
Estimated market value
$539,900
