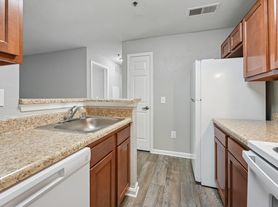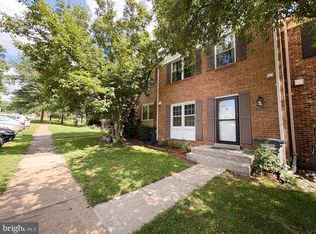Cute 3 bed, 2 1/2 bath Cape Cod with finished basement!
Welcome to this charming 3-bedroom, 2.5-bathroom home located in Woodbridge, VA.
This home boasts a range of modern amenities including ceiling fans, a shed for extra storage, and stainless appliances. The kitchen and bathrooms have been recently updated, adding a touch of contemporary elegance to the home. The electric fireplace creates a cozy atmosphere, perfect for relaxing evenings. The front porch and fenced rear yard offer ample outdoor space for leisure and entertainment. The home is equipped with gas cooking, a gas furnace, and a gas water heater, ensuring efficient and reliable service. The walk-out basement provides additional living space or storage. The beautiful wood and laminate floors add a warm, inviting touch to the home. Driveway parking offers convenience and ease. The home also comes with a front-loading washer and dryer, making laundry a breeze. This home is a perfect blend of comfort and modern living.
Tenant is responsible for all utilities, renter's insurance, minor interior and exterior maintenance of home. Pets accepted with a strong application, additional $25/month rent, one time fee of $250 and $500 extra deposit per pet. Minimum income qualifications $100k/year. Two adults' incomes max considered for qualification. Good Credit Required. Landlord Requires a Job Transfer Clause in Lease
Resident benefits include: HVAC air filter delivery (for applicable properties), credit building to help boost your credit score with timely rent payments, renter insurance, 1M Identity Protection, utility concierge service making utility connection a breeze during your move-in, our best-in-class resident rewards program, and much more! More details upon application. Apply online.
Applications considered on a first-come/completed basis.
Amenities: ceiling fans, shed, stainless appliances, updated kitchen and baths, electric fireplace, front porch, fenced rear yard, gas cooking, gas furnace, gas water heater, walk-out basement, wood floors, driveway parking, stainless appliances, front loading washer & dryer
House for rent
$2,542/mo
5685 Roundtree Dr, Woodbridge, VA 22193
3beds
1,792sqft
Price may not include required fees and charges.
Single family residence
Available now
Cats, dogs OK
Central air
In unit laundry
On street parking
Forced air
What's special
Electric fireplaceWalk-out basementGas furnaceFenced rear yardStainless appliancesCeiling fansFront porch
- 3 days |
- -- |
- -- |
Travel times
Looking to buy when your lease ends?
Consider a first-time homebuyer savings account designed to grow your down payment with up to a 6% match & 3.83% APY.
Facts & features
Interior
Bedrooms & bathrooms
- Bedrooms: 3
- Bathrooms: 3
- Full bathrooms: 2
- 1/2 bathrooms: 1
Heating
- Forced Air
Cooling
- Central Air
Appliances
- Included: Dryer, Washer
- Laundry: In Unit
Interior area
- Total interior livable area: 1,792 sqft
Property
Parking
- Parking features: On Street
- Details: Contact manager
Features
- Exterior features: Heating system: ForcedAir, No Utilities included in rent
Details
- Parcel number: 8092327835
Construction
Type & style
- Home type: SingleFamily
- Property subtype: Single Family Residence
Community & HOA
Location
- Region: Woodbridge
Financial & listing details
- Lease term: 1 Year
Price history
| Date | Event | Price |
|---|---|---|
| 10/8/2025 | Listed for rent | $2,542$1/sqft |
Source: Zillow Rentals | ||
| 6/20/2016 | Sold | $300,000-3.2%$167/sqft |
Source: Public Record | ||
| 5/8/2016 | Pending sale | $310,000$173/sqft |
Source: Long & Foster Real Estate, Inc. #PW9633539 | ||
| 5/4/2016 | Price change | $310,000-1.3%$173/sqft |
Source: Long & Foster Real Estate, Inc. #PW9633539 | ||
| 4/25/2016 | Price change | $314,000-3.4%$175/sqft |
Source: Long & Foster Real Estate, Inc. #PW9633539 | ||

