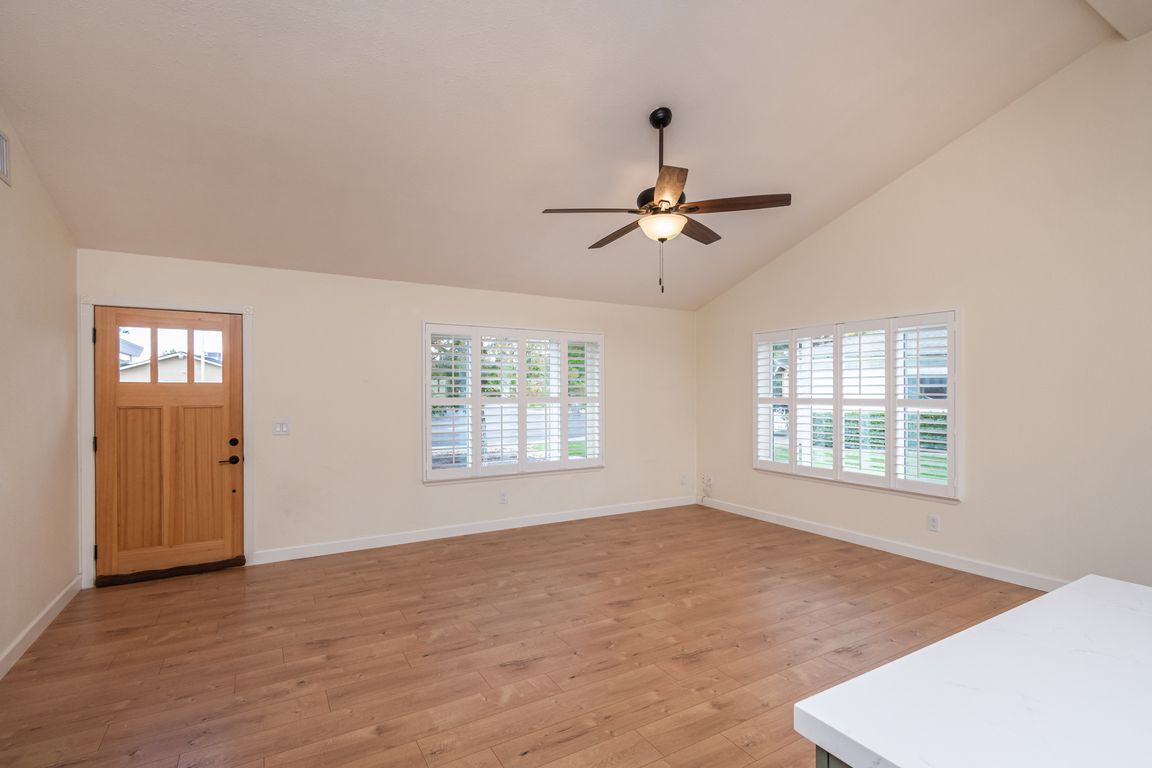
Pending
$574,800
3beds
1,232sqft
5685 Tudor Way, Loomis, CA 95650
3beds
1,232sqft
Single family residence
Built in 1983
6,141 sqft
2 Attached garage spaces
$467 price/sqft
What's special
New fencingUpgraded flooring and baseboardSolid core doors
VA loan @ 2.875% may be ASSUMABLE!! Owned Solar w/ 14 panel 4.8kW system results in low annual true-up. Beautifully remodeled with tons of features! Custom kitchen w/ soft close doors/drawers and pull-outs in cabinets, solid core doors added recently, and upgraded flooring & baseboard. Bathrooms updated, and closets finished with ...
- 4 days |
- 2,177 |
- 144 |
Likely to sell faster than
Source: MetroList Services of CA,MLS#: 225125096Originating MLS: MetroList Services, Inc.
Travel times
Living Room
Kitchen
Primary Bedroom
Zillow last checked: 7 hours ago
Listing updated: 8 hours ago
Listed by:
Zac Bacon DRE #01385370 916-677-9813,
Quantum Real Estate
Source: MetroList Services of CA,MLS#: 225125096Originating MLS: MetroList Services, Inc.
Facts & features
Interior
Bedrooms & bathrooms
- Bedrooms: 3
- Bathrooms: 2
- Full bathrooms: 2
Rooms
- Room types: Master Bathroom, Bathroom, Master Bedroom, Dining Room, Kitchen, Laundry, Living Room
Primary bedroom
- Features: Closet, Ground Floor
Primary bathroom
- Features: Shower Stall(s), Window
Dining room
- Features: Dining/Living Combo
Kitchen
- Features: Pantry Cabinet, Quartz Counter, Kitchen Island
Heating
- Central, Natural Gas
Cooling
- Ceiling Fan(s), Central Air, Whole House Fan
Appliances
- Included: Free-Standing Gas Range, Gas Water Heater, Built-In Refrigerator, Ice Maker, Dishwasher, Disposal, Microwave, Plumbed For Ice Maker
- Laundry: Laundry Room, In Garage
Features
- Flooring: Laminate, Tile
- Has fireplace: No
Interior area
- Total interior livable area: 1,232 sqft
Property
Parking
- Total spaces: 2
- Parking features: Attached, Garage Door Opener, Garage Faces Front
- Attached garage spaces: 2
Features
- Stories: 1
- Fencing: Back Yard
Lot
- Size: 6,141.96 Square Feet
- Features: Auto Sprinkler F&R, Curb(s)/Gutter(s), Shape Regular, Landscape Back, Landscape Front
Details
- Additional structures: Greenhouse
- Parcel number: 044141027000
- Zoning description: R1
- Special conditions: Standard
Construction
Type & style
- Home type: SingleFamily
- Architectural style: Ranch,Craftsman
- Property subtype: Single Family Residence
Materials
- Frame, Wood
- Foundation: Raised
- Roof: Composition
Condition
- Year built: 1983
Utilities & green energy
- Sewer: Public Sewer
- Water: Public
- Utilities for property: Public, Sewer Connected, Electric, Solar, Natural Gas Connected
Green energy
- Energy generation: Solar
Community & HOA
Location
- Region: Loomis
Financial & listing details
- Price per square foot: $467/sqft
- Tax assessed value: $445,109
- Price range: $574.8K - $574.8K
- Date on market: 10/22/2025
- Road surface type: Paved, Paved Sidewalk