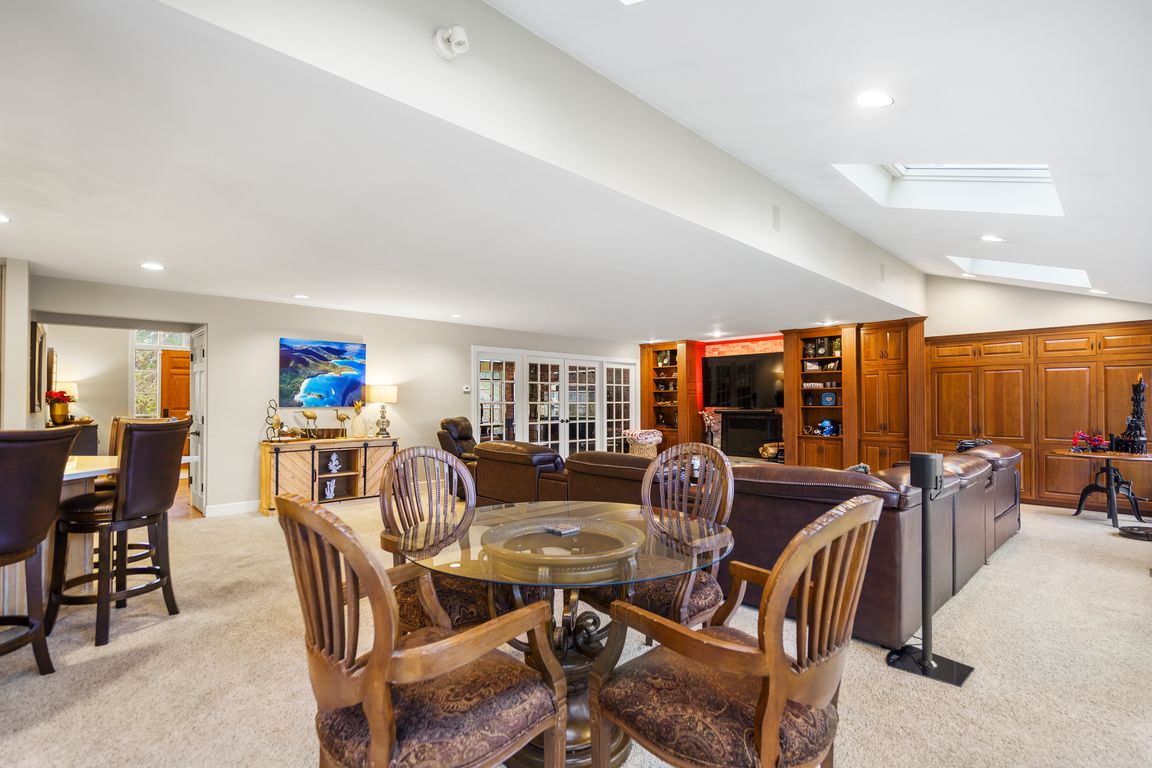
For sale
$999,000
4beds
6,175sqft
56853 Mount Vernon Rd, Shelby Township, MI 48316
4beds
6,175sqft
Single family residence
Built in 1971
2 Acres
3 Garage spaces
$162 price/sqft
What's special
Sophisticated bathroomsImpressive walkout basementOpen refined layoutGenerous bedroom suitesNatural lightSerene water views
Welcome to lakeside luxury living. This stunning 4 bedroom, 4.2 bathroom, 4,300 sq. ft. residence offers an unmatched blend of elegance, privacy, and lifestyle amenities—situated on one of the most coveted private ponds in the community, accessible exclusively to the homeowners along its shoreline. Step inside to an open, refined layout featuring a ...
- 3 days |
- 1,069 |
- 50 |
Source: Realcomp II,MLS#: 20251053745
Travel times
Living Room
Kitchen
Primary Bedroom
Zillow last checked: 8 hours ago
Listing updated: November 14, 2025 at 10:00pm
Listed by:
Anthony Djon 248-747-4834,
Anthony Djon Luxury Real Estate 248-747-4834,
David Gojcaj 248-747-4834,
Anthony Djon Luxury Real Estate
Source: Realcomp II,MLS#: 20251053745
Facts & features
Interior
Bedrooms & bathrooms
- Bedrooms: 4
- Bathrooms: 6
- Full bathrooms: 4
- 1/2 bathrooms: 2
Primary bedroom
- Level: Second
- Area: 256
- Dimensions: 16 X 16
Bedroom
- Level: Second
- Area: 204
- Dimensions: 12 X 17
Bedroom
- Level: Second
- Area: 240
- Dimensions: 16 X 15
Bedroom
- Level: Second
- Area: 154
- Dimensions: 11 X 14
Primary bathroom
- Level: Second
- Area: 160
- Dimensions: 10 X 16
Other
- Level: Second
- Area: 48
- Dimensions: 8 X 6
Other
- Level: Second
- Area: 66
- Dimensions: 11 X 6
Other
- Level: Basement
- Area: 72
- Dimensions: 9 X 8
Other
- Level: Entry
- Area: 28
- Dimensions: 4 X 7
Other
- Level: Entry
- Area: 30
- Dimensions: 6 X 5
Dining room
- Level: Entry
- Area: 234
- Dimensions: 13 X 18
Family room
- Level: Entry
- Area: 744
- Dimensions: 31 X 24
Game room
- Level: Basement
- Area: 221
- Dimensions: 17 X 13
Kitchen
- Level: Entry
- Area: 256
- Dimensions: 16 X 16
Other
- Level: Basement
- Area: 195
- Dimensions: 13 X 15
Laundry
- Level: Entry
- Area: 70
- Dimensions: 10 X 7
Heating
- Forced Air, Natural Gas
Cooling
- Attic Fan, Ceiling Fans, Central Air
Features
- High Speed Internet, Jetted Tub, Wet Bar
- Basement: Finished,Walk Out Access
- Has fireplace: Yes
- Fireplace features: Gas, Great Room
Interior area
- Total interior livable area: 6,175 sqft
- Finished area above ground: 4,119
- Finished area below ground: 2,056
Video & virtual tour
Property
Parking
- Total spaces: 3
- Parking features: Three Car Garage, Attached, Direct Access, Electricityin Garage, Garage Door Opener
- Garage spaces: 3
Features
- Levels: Two
- Stories: 2
- Entry location: GroundLevelwSteps
- Patio & porch: Covered, Patio
- Exterior features: Chimney Caps
- Pool features: None
Lot
- Size: 2 Acres
- Dimensions: 200 x 716 x 817 x 69
Details
- Parcel number: 0706100003
- Special conditions: Short Sale No,Standard
Construction
Type & style
- Home type: SingleFamily
- Architectural style: Colonial,Contemporary
- Property subtype: Single Family Residence
Materials
- Brick, Wood Siding
- Foundation: Basement, Block, Poured, Sump Pump
- Roof: Asphalt
Condition
- New construction: No
- Year built: 1971
- Major remodel year: 1992
Utilities & green energy
- Sewer: Septic Tank
- Water: Public
Community & HOA
HOA
- Has HOA: No
Location
- Region: Shelby Township
Financial & listing details
- Price per square foot: $162/sqft
- Tax assessed value: $810,400
- Annual tax amount: $442,034
- Date on market: 11/14/2025
- Cumulative days on market: 3 days
- Listing agreement: Exclusive Right To Sell
- Listing terms: Cash,Conventional