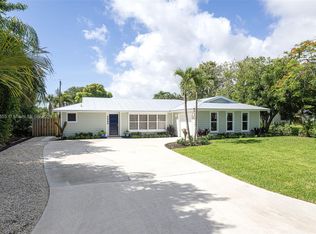Sold for $550,000 on 09/30/25
$550,000
5686 SE Sailfish Way, Stuart, FL 34997
3beds
1,452sqft
Single Family Residence
Built in 1984
0.4 Acres Lot
$538,600 Zestimate®
$379/sqft
$3,587 Estimated rent
Home value
$538,600
$490,000 - $598,000
$3,587/mo
Zestimate® history
Loading...
Owner options
Explore your selling options
What's special
IMAGINE... YOUR PIECE OF PARADISE IN THIS SWEET POOL HOME WITH SPA ON A DOUBLE LOT AT THE END OF THE ROAD IN THIS ROCKY POINT NEIGHBORHOOD WITH NO HOA. LIGHT AND AIRY LIVING, DINING OPEN PLAN HAS FIREPLACE IN THIS CONTEMPORARY 1452 SQ.FT OF AIR CONDITIONED SPACE AND 1762 TOTAL SQ.FT. ROOF NEW IN 2018 WITH SKYLIGHTS, TILED FLOORS THRUOUT LIVING, DINING, KITCHEN AND NEW CARPET IN BEDROOMS. PATIO OPENS OUT ONTO POOL AND SPA. THIS FABULOUS DOUBLE LOT RUNS FROM SAILFISH WAY TO MATOUSAK AND JUST UNDER HALF AN ACRE WITH CLEARED ACCESS FOR YOUR TOYS... EFFECTIVE YEAR OF HOME 1994. GREAT STARTER HOME WITH MORE LAND TO ADD ON OR BUILD...
Zillow last checked: 8 hours ago
Listing updated: September 30, 2025 at 09:36pm
Listed by:
Cindy L. Belden 772-485-2000,
Coldwell Banker Realty
Bought with:
Helena Melichar
Real Estate of Florida
Source: BeachesMLS,MLS#: RX-11077446 Originating MLS: Beaches MLS
Originating MLS: Beaches MLS
Facts & features
Interior
Bedrooms & bathrooms
- Bedrooms: 3
- Bathrooms: 2
- Full bathrooms: 2
Primary bedroom
- Level: M
- Area: 110 Square Feet
- Dimensions: 11 x 10
Bedroom 2
- Level: M
- Area: 110 Square Feet
- Dimensions: 11 x 10
Bedroom 3
- Level: M
- Area: 99 Square Feet
- Dimensions: 11 x 9
Kitchen
- Level: M
- Area: 256 Square Feet
- Dimensions: 16 x 16
Living room
- Level: M
- Area: 256 Square Feet
- Dimensions: 16 x 16
Other
- Level: M
- Area: 228 Square Feet
- Dimensions: 19 x 12
Heating
- Central Individual, Electric
Cooling
- Ceiling Fan(s), Central Individual, Electric
Appliances
- Included: Dishwasher, Dryer, Microwave, Electric Range, Refrigerator, Washer
- Laundry: In Garage
Features
- Kitchen Island, Walk-In Closet(s)
- Flooring: Carpet, Tile
- Windows: Awning
Interior area
- Total structure area: 1,762
- Total interior livable area: 1,452 sqft
Property
Parking
- Total spaces: 1
- Parking features: Garage - Attached, Auto Garage Open
- Attached garage spaces: 1
Features
- Stories: 1
- Patio & porch: Open Patio
- Has private pool: Yes
- Pool features: Concrete, Freeform, In Ground, Pool/Spa Combo
- Has spa: Yes
- Spa features: Spa
- Waterfront features: None
Lot
- Size: 0.40 Acres
- Dimensions: 75 x 233 x 75 x 233
- Features: 1/4 to 1/2 Acre, East of US-1
Details
- Parcel number: 493841010000000205
- Zoning: RES
Construction
Type & style
- Home type: SingleFamily
- Architectural style: Contemporary
- Property subtype: Single Family Residence
Materials
- Fiber Cement, Frame
- Roof: Comp Shingle
Condition
- Resale
- New construction: No
- Year built: 1984
Utilities & green energy
- Sewer: Septic Tank
- Water: Well
- Utilities for property: Cable Connected
Community & neighborhood
Community
- Community features: Park, No Membership Avail
Location
- Region: Stuart
- Subdivision: Rocky Point Highlands
Other
Other facts
- Listing terms: Cash,Conventional
Price history
| Date | Event | Price |
|---|---|---|
| 9/30/2025 | Sold | $550,000-15.4%$379/sqft |
Source: | ||
| 8/25/2025 | Pending sale | $650,000$448/sqft |
Source: | ||
| 8/10/2025 | Contingent | $650,000$448/sqft |
Source: | ||
| 4/2/2025 | Listed for sale | $650,000+192.1%$448/sqft |
Source: | ||
| 7/11/2014 | Sold | $222,500-10.2%$153/sqft |
Source: Public Record | ||
Public tax history
| Year | Property taxes | Tax assessment |
|---|---|---|
| 2024 | $6,924 +5% | $378,921 +10% |
| 2023 | $6,594 +10.6% | $344,474 +10% |
| 2022 | $5,964 +12.2% | $313,159 +10% |
Find assessor info on the county website
Neighborhood: Port Salerno
Nearby schools
GreatSchools rating
- 4/10Port Salerno Elementary SchoolGrades: PK-5Distance: 2 mi
- 4/10Murray Middle SchoolGrades: 6-8Distance: 1.8 mi
- 5/10South Fork High SchoolGrades: 9-12Distance: 7.2 mi
Schools provided by the listing agent
- Elementary: Port Salerno Elementary School
- Middle: Murray Middle School
- High: South Fork High School
Source: BeachesMLS. This data may not be complete. We recommend contacting the local school district to confirm school assignments for this home.
Get a cash offer in 3 minutes
Find out how much your home could sell for in as little as 3 minutes with a no-obligation cash offer.
Estimated market value
$538,600
Get a cash offer in 3 minutes
Find out how much your home could sell for in as little as 3 minutes with a no-obligation cash offer.
Estimated market value
$538,600
