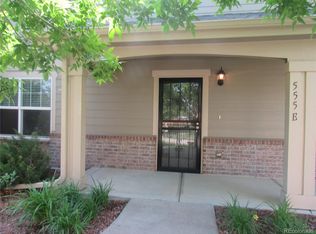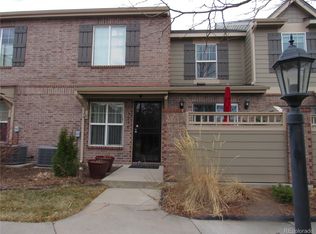Sold for $217,296 on 07/25/25
$217,296
569 Alton Way #E, Denver, CO 80230
3beds
1,638sqft
Townhouse
Built in 2006
-- sqft lot
$214,500 Zestimate®
$133/sqft
$2,517 Estimated rent
Home value
$214,500
$202,000 - $227,000
$2,517/mo
Zestimate® history
Loading...
Owner options
Explore your selling options
What's special
FANTASTIC AFFORDABLE END UNIT TOWNHOME IN LOWRY UNDER $225K! This 3 Bedroom, 3 Bath unit comes with a complete appliance package including Kitchen Refrigerator, Stove, Dishwasher, Disposal, Overhead Microwave Oven and Washer/Dryer. Beautiful Laminate flooring on the 1st floor lead up to the 2nd floor containing a Loft perfect for an in home office, Laundry Area and 3 Bedrooms and 2 Full Size Bathrooms. Cental Heat and Air, all window blinds and coverings, ceiling fans and an attached 2 car garage complete all of the necessities any homeowner would desire! Home is part of the Affordable Housing Program in Lowry offered by the Colorado Community Land Trust. Affordable Housing income restrictions and occupancy guidelines apply.
Zillow last checked: 8 hours ago
Listing updated: July 25, 2025 at 08:09pm
Listed by:
Eric Welch 303-829-8744 ericwelch65@aol.com,
HomeSmart
Bought with:
Melisa Hatfield, 100104624
RE/MAX Professionals
Source: REcolorado,MLS#: 3035419
Facts & features
Interior
Bedrooms & bathrooms
- Bedrooms: 3
- Bathrooms: 3
- Full bathrooms: 2
- 1/2 bathrooms: 1
- Main level bathrooms: 1
Primary bedroom
- Level: Upper
Bedroom
- Level: Upper
Bedroom
- Level: Upper
Primary bathroom
- Level: Upper
Bathroom
- Level: Main
Bathroom
- Level: Upper
Kitchen
- Level: Main
Laundry
- Level: Upper
Living room
- Level: Main
Loft
- Level: Upper
Heating
- Forced Air
Cooling
- Central Air
Appliances
- Included: Cooktop, Dishwasher, Disposal, Dryer, Microwave, Oven, Refrigerator, Washer
- Laundry: In Unit
Features
- Ceiling Fan(s), Smoke Free, Walk-In Closet(s)
- Flooring: Carpet, Laminate
- Windows: Double Pane Windows, Window Treatments
- Has basement: No
- Common walls with other units/homes: End Unit,1 Common Wall
Interior area
- Total structure area: 1,638
- Total interior livable area: 1,638 sqft
- Finished area above ground: 1,638
Property
Parking
- Total spaces: 2
- Parking features: Oversized
- Attached garage spaces: 2
Features
- Levels: Two
- Stories: 2
- Patio & porch: Patio
Details
- Parcel number: 610203177
- Zoning: R-4
- Special conditions: Standard
Construction
Type & style
- Home type: Townhouse
- Property subtype: Townhouse
- Attached to another structure: Yes
Materials
- Brick
- Foundation: Slab
- Roof: Composition
Condition
- Year built: 2006
Utilities & green energy
- Sewer: Public Sewer
- Water: Public
Community & neighborhood
Security
- Security features: Carbon Monoxide Detector(s), Smoke Detector(s)
Location
- Region: Denver
- Subdivision: Lowry
HOA & financial
HOA
- Has HOA: Yes
- HOA fee: $348 monthly
- Services included: Insurance, Maintenance Grounds, Maintenance Structure, Sewer, Snow Removal, Water
- Association name: Association Management Agency
- Association phone: 303-850-7766
- Second HOA fee: $90 quarterly
- Second association name: Lowry Master
- Second association phone: 720-377-0100
Other
Other facts
- Listing terms: Conventional,FHA
- Ownership: Individual
Price history
| Date | Event | Price |
|---|---|---|
| 7/25/2025 | Sold | $217,296$133/sqft |
Source: | ||
| 6/2/2025 | Pending sale | $217,296$133/sqft |
Source: | ||
| 6/2/2025 | Listed for sale | $217,296$133/sqft |
Source: | ||
Public tax history
Tax history is unavailable.
Neighborhood: Lowry Field
Nearby schools
GreatSchools rating
- 4/10Lowry Elementary SchoolGrades: PK-5Distance: 1.2 mi
- 3/10Hill Campus Of Arts And SciencesGrades: 6-8Distance: 2.9 mi
- 5/10George Washington High SchoolGrades: 9-12Distance: 2.3 mi
Schools provided by the listing agent
- Elementary: Lowry
- Middle: Hill
- High: George Washington
- District: Denver 1
Source: REcolorado. This data may not be complete. We recommend contacting the local school district to confirm school assignments for this home.
Get a cash offer in 3 minutes
Find out how much your home could sell for in as little as 3 minutes with a no-obligation cash offer.
Estimated market value
$214,500
Get a cash offer in 3 minutes
Find out how much your home could sell for in as little as 3 minutes with a no-obligation cash offer.
Estimated market value
$214,500

