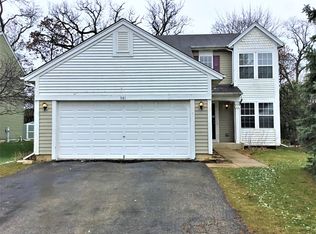Closed
$419,000
569 Arbor Ln, South Elgin, IL 60177
4beds
1,954sqft
Single Family Residence
Built in 1996
1,954 Square Feet Lot
$424,600 Zestimate®
$214/sqft
$2,851 Estimated rent
Home value
$424,600
$382,000 - $471,000
$2,851/mo
Zestimate® history
Loading...
Owner options
Explore your selling options
What's special
Don't miss this great value. This bright and airy Normandy model is lit from all sides by soaring windows and skylights. The open floor plan allows the light to flow from from2-story living room, to dining room, family room and kitchen loaded with stainless steel appliance and beautiful countertop. Light floods the second floor as well, vaulted ceilings and skylights add to the glow. The master bedroom suite features a walk-in closet and private bath and separate shower. This level also includes three additional bedrooms. This home is a delight for entertainers. Seller motivated to sell.
Zillow last checked: 8 hours ago
Listing updated: August 25, 2025 at 01:51pm
Listing courtesy of:
Juanito Pasia 847-922-6667,
Net 1 Real Estate, Corp.
Bought with:
Jesus Perez
Casablanca
Source: MRED as distributed by MLS GRID,MLS#: 12369363
Facts & features
Interior
Bedrooms & bathrooms
- Bedrooms: 4
- Bathrooms: 3
- Full bathrooms: 2
- 1/2 bathrooms: 1
Primary bedroom
- Features: Bathroom (Full)
- Level: Second
- Area: 176 Square Feet
- Dimensions: 16X11
Bedroom 2
- Level: Second
- Area: 99 Square Feet
- Dimensions: 11X9
Bedroom 3
- Level: Second
- Area: 120 Square Feet
- Dimensions: 12X10
Bedroom 4
- Level: Second
- Area: 100 Square Feet
- Dimensions: 10X10
Dining room
- Level: Main
- Area: 110 Square Feet
- Dimensions: 11X10
Family room
- Level: Main
- Area: 168 Square Feet
- Dimensions: 14X12
Kitchen
- Level: Main
- Area: 132 Square Feet
- Dimensions: 11X12
Living room
- Level: Main
- Area: 168 Square Feet
- Dimensions: 14X12
Recreation room
- Level: Basement
- Area: 864 Square Feet
- Dimensions: 32X27
Heating
- Natural Gas, Forced Air
Cooling
- Central Air
Features
- Basement: Cellar
Interior area
- Total structure area: 832
- Total interior livable area: 1,954 sqft
Property
Parking
- Total spaces: 2
- Parking features: Concrete, On Site, Attached, Garage
- Attached garage spaces: 2
Accessibility
- Accessibility features: No Disability Access
Features
- Stories: 2
Lot
- Size: 1,954 sqft
Details
- Parcel number: 0903254006
- Special conditions: None
Construction
Type & style
- Home type: SingleFamily
- Architectural style: Contemporary
- Property subtype: Single Family Residence
Materials
- Vinyl Siding
Condition
- New construction: No
- Year built: 1996
Details
- Builder model: THE NORMANDY 195
Utilities & green energy
- Electric: Circuit Breakers
- Sewer: Public Sewer
- Water: Lake Michigan
Community & neighborhood
Location
- Region: South Elgin
Other
Other facts
- Listing terms: Conventional
- Ownership: Fee Simple
Price history
| Date | Event | Price |
|---|---|---|
| 8/18/2025 | Sold | $419,000-0.1%$214/sqft |
Source: | ||
| 7/2/2025 | Contingent | $419,500$215/sqft |
Source: | ||
| 6/19/2025 | Price change | $419,500-1.3%$215/sqft |
Source: | ||
| 5/23/2025 | Listed for sale | $425,000+146.4%$218/sqft |
Source: | ||
| 3/24/2021 | Listing removed | -- |
Source: Owner | ||
Public tax history
| Year | Property taxes | Tax assessment |
|---|---|---|
| 2024 | $9,267 +4% | $124,327 +11.7% |
| 2023 | $8,912 +14.4% | $111,275 +15.8% |
| 2022 | $7,789 +3.9% | $96,096 +4.9% |
Find assessor info on the county website
Neighborhood: 60177
Nearby schools
GreatSchools rating
- 7/10Anderson Elementary SchoolGrades: K-5Distance: 1.3 mi
- 8/10Wredling Middle SchoolGrades: 6-8Distance: 3.7 mi
- 8/10St Charles North High SchoolGrades: 9-12Distance: 2.3 mi
Schools provided by the listing agent
- District: 303
Source: MRED as distributed by MLS GRID. This data may not be complete. We recommend contacting the local school district to confirm school assignments for this home.

Get pre-qualified for a loan
At Zillow Home Loans, we can pre-qualify you in as little as 5 minutes with no impact to your credit score.An equal housing lender. NMLS #10287.
Sell for more on Zillow
Get a free Zillow Showcase℠ listing and you could sell for .
$424,600
2% more+ $8,492
With Zillow Showcase(estimated)
$433,092