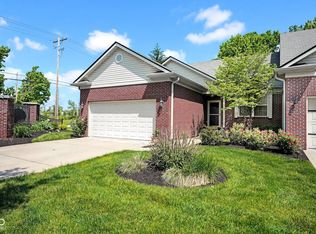Sold
$285,900
569 Dylan Dr, Avon, IN 46123
2beds
2,880sqft
Residential, Townhouse
Built in 2005
6,098.4 Square Feet Lot
$287,400 Zestimate®
$99/sqft
$1,750 Estimated rent
Home value
$287,400
$267,000 - $310,000
$1,750/mo
Zestimate® history
Loading...
Owner options
Explore your selling options
What's special
Welcome to 569 Dylan Dr. This patio home is spacious with 2 bedrooms and 2 baths on the main level. The great room has vaulted ceilings with skylights and a gas-log fireplace. The eat-in kitchen has lots of conveniences including a large pantry and separate closet along with the laundry room off the kitchen area. The surprise is there is a full partially finished basement with another full bath and family room with a built-in bar area, plus a huge storage area that houses the furnace, water heater, and a double utility sink which could be perfect for the crafter/painter or use it as a pet washing station. Enjoy the patio and beautiful landscaping while sitting in the inviting hot tub that is only 2 years old. This beautiful home features large windows, and skylights that let in plenty of natural light. The patio doors are newer and have built-in blinds. Most of the lighting has been updated. The HVAC is new in 2024 with a 10 -year warranty. Don't miss the opportunity to own this beautiful home located close to amenities.
Zillow last checked: 8 hours ago
Listing updated: December 10, 2024 at 06:21am
Listing Provided by:
Kelli Pinkerton 765-585-1710,
Legacy Land & Homes of Indiana
Bought with:
Tony Reffeitt
Integrity Real Estate
Source: MIBOR as distributed by MLS GRID,MLS#: 22005713
Facts & features
Interior
Bedrooms & bathrooms
- Bedrooms: 2
- Bathrooms: 3
- Full bathrooms: 3
- Main level bathrooms: 2
- Main level bedrooms: 2
Primary bedroom
- Features: Carpet
- Level: Main
- Area: 195.75 Square Feet
- Dimensions: 13.5 x 14.5
Bedroom 2
- Features: Carpet
- Level: Main
- Area: 143 Square Feet
- Dimensions: 11 x 13
Family room
- Features: Carpet
- Level: Basement
- Area: 750 Square Feet
- Dimensions: 25x30
Great room
- Features: Carpet
- Level: Main
- Area: 360 Square Feet
- Dimensions: 15x24
Kitchen
- Features: Vinyl
- Level: Main
- Area: 156 Square Feet
- Dimensions: 13 x 12
Laundry
- Features: Vinyl
- Level: Main
- Area: 42.5 Square Feet
- Dimensions: 8.5 x 5
Utility room
- Features: Other
- Level: Basement
- Area: 480 Square Feet
- Dimensions: 16x30
Utility room
- Features: Laminate
- Level: Basement
- Area: 48 Square Feet
- Dimensions: 6x8
Heating
- Forced Air
Cooling
- Has cooling: Yes
Appliances
- Included: Dishwasher, Disposal, Gas Water Heater, Microwave, Electric Oven, Range Hood, Refrigerator
Features
- Vaulted Ceiling(s)
- Has basement: Yes
- Number of fireplaces: 1
- Fireplace features: Family Room, Gas Log
Interior area
- Total structure area: 2,880
- Total interior livable area: 2,880 sqft
- Finished area below ground: 0
Property
Parking
- Total spaces: 2
- Parking features: Attached
- Attached garage spaces: 2
Features
- Levels: One
- Stories: 1
- Has spa: Yes
- Spa features: Above Ground, Fiberglass
Lot
- Size: 6,098 sqft
Details
- Parcel number: 320906101002000031
- Horse amenities: None
Construction
Type & style
- Home type: Townhouse
- Architectural style: Ranch
- Property subtype: Residential, Townhouse
- Attached to another structure: Yes
Materials
- Vinyl With Brick
- Foundation: Concrete Perimeter
Condition
- New construction: No
- Year built: 2005
Utilities & green energy
- Water: Municipal/City
Community & neighborhood
Location
- Region: Avon
- Subdivision: Eden Gate
HOA & financial
HOA
- Has HOA: Yes
- HOA fee: $95 monthly
Price history
| Date | Event | Price |
|---|---|---|
| 12/9/2024 | Sold | $285,900$99/sqft |
Source: | ||
| 10/29/2024 | Pending sale | $285,900$99/sqft |
Source: | ||
| 10/8/2024 | Listed for sale | $285,900+128.7%$99/sqft |
Source: | ||
| 6/22/2012 | Sold | $125,000-9.4%$43/sqft |
Source: | ||
| 4/12/2012 | Price change | $137,900-1.4%$48/sqft |
Source: Blue Chip Realty, LLC #21151340 | ||
Public tax history
| Year | Property taxes | Tax assessment |
|---|---|---|
| 2024 | $2,509 +3.4% | $245,500 +8.9% |
| 2023 | $2,427 +7.1% | $225,400 +4.1% |
| 2022 | $2,266 +4.5% | $216,600 +7.3% |
Find assessor info on the county website
Neighborhood: 46123
Nearby schools
GreatSchools rating
- 5/10Avon Intermediate School EastGrades: 5-6Distance: 2.3 mi
- 10/10Avon Middle School NorthGrades: 7-8Distance: 2.1 mi
- 10/10Avon High SchoolGrades: 9-12Distance: 2.7 mi
Schools provided by the listing agent
- Elementary: Maple Elementary School
- Middle: Avon Middle School North
- High: Avon High School
Source: MIBOR as distributed by MLS GRID. This data may not be complete. We recommend contacting the local school district to confirm school assignments for this home.
Get a cash offer in 3 minutes
Find out how much your home could sell for in as little as 3 minutes with a no-obligation cash offer.
Estimated market value
$287,400
Get a cash offer in 3 minutes
Find out how much your home could sell for in as little as 3 minutes with a no-obligation cash offer.
Estimated market value
$287,400
