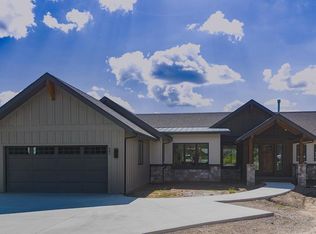Sold inner office
$1,292,620
569 Edgemont Meadows Road, Durango, CO 81301
3beds
2,118sqft
Stick Built
Built in 2025
9,626.76 Square Feet Lot
$1,293,600 Zestimate®
$610/sqft
$3,867 Estimated rent
Home value
$1,293,600
$1.23M - $1.36M
$3,867/mo
Zestimate® history
Loading...
Owner options
Explore your selling options
What's special
This expansive and contemporary, to be built home, is a perfect place to call your own in Edgemont Meadows. Inside the large covered front porch, you'll be greeted into the home through a short hall offering a coat closet, laundry room access, and the office/den room.The space then opens up into the great room where the living room, dining room, and kitchen make an inviting atmosphere. The beautiful gas fireplace draws your eye alongside the big glass doors to the oversized back deck. In the kitchen, you'll find stainless steel appliances matched with quartz countertops, pantry, and waterfall island with bar seating. The adjacent dining room also offers a sliding glass door to the covered deck for easy indoor/outdoor living. On this side of the home, you'll find the primary ensuite featuring a gas fireplace, private access to the back deck, a walk-in closet, and bathroom with a soaking tub, dual vanity, and tiled shower. Two additional bedrooms with a shared bath are on the other side of the house, one offering access to the back deck. The laundry room has counterspace, cabinet storage, a dog wash, and provides access to the garage. Two cars can easily fit in here with additional space added for storage/workspace. Additional home upgrades/finishes: LED Undercabinet Lights in Kitchen, Contemporary Fireplace in Living Room and Primary Suite with Log Kits, crystals, and Rusted Metal Surround. ½ Tub with Tile Surround in Second Bath with Niche and Glass Door. Tiled Primary Bathroom Shower with Niche and Glass Door. Frosted Glass Pantry and PRimary Suite Closet. Barn Door to Laundry and The Primary Bedroom and Primary Bathroom. Front Door Full Clear Glass. Frosted Glass Man Door in Garage. Sliding Glass Door in Primary Bedroom, Dining Room and Guest Suite to The Covered Back Deck. French Doors in Office (exterior) & French Doors in Office (interior). French Door in Living Room. Kitchen Backsplash (upper and lower). Dog Wash In Laundry. Quartz Waterfall Kitchen Island in Kitchen. Appliances are Stainless Steel: Vented Hood, Microwave In Pantry, Backless Range, Refrigerator with ice maker and water on door. Quartz Countertops in Kitchen, Laundry. and Baths. Cabinets with Soft Close Drawers 42” Uppers in Kitchen (Laundry is 36”). 5” Baseboards. Glass Cabinets Next to Hood Vent in Kitchen. Engineered Wood flooring throughout (no carpet). Ceramic Tile in Baths and Laundry. Fans in Master, Living Room, Bedrooms. Large Covered Front and Back Patio/Deck. Upper and lower cabinets in Laundry. Dimmer Switches. Black & Champagne Bronze Finishes. Keypad on Garage Door. Full A/C. Smart Thermostat – Nest or Equivalent. Sump Pump in Crawl Space. 2 Hose Bibs. Front Landscaping. Free Standing Tub in Primary Bath. Take advantage of Colorado living here in Edgemont Meadows with many community amenities such as trails, river access, and quick access to downtown. The depiction of the site plans, building foot prints, floor plans, elevations and renderings shown within the MLS are for illustration purposes only and are subject to revision by the seller.
Zillow last checked: 8 hours ago
Listing updated: January 12, 2026 at 08:25am
Listed by:
Max Hutcheson 970-769-7392,
The Wells Group of Durango, LLC
Bought with:
Max Hutcheson
The Wells Group of Durango, LLC
Source: CREN,MLS#: 823390
Facts & features
Interior
Bedrooms & bathrooms
- Bedrooms: 3
- Bathrooms: 2
- Full bathrooms: 2
Primary bedroom
- Level: Main
Cooling
- Central Air
Appliances
- Included: Dishwasher, Disposal, Microwave, Range, Refrigerator
Features
- Flooring: Hardwood, Tile
- Has fireplace: Yes
- Fireplace features: Bedroom, Living Room
Interior area
- Total structure area: 2,118
- Total interior livable area: 2,118 sqft
Property
Parking
- Total spaces: 2
- Parking features: Attached Garage
- Attached garage spaces: 2
Features
- Levels: One
- Stories: 1
- Exterior features: Landscaping
- Has view: Yes
- View description: Mountain(s), Valley
Lot
- Size: 9,626 sqft
- Features: Adj to Greenbelt, Adj to Open Space
Details
- Parcel number: 567107218005
- Zoning description: Residential Single Family
Construction
Type & style
- Home type: SingleFamily
- Architectural style: Contemporary
- Property subtype: Stick Built
Materials
- Roof: Composition
Condition
- Under Construction
- New construction: Yes
- Year built: 2025
Utilities & green energy
- Sewer: Public Sewer
- Water: Central Water
- Utilities for property: Electricity Connected, Internet, Natural Gas Connected
Community & neighborhood
Location
- Region: Durango
- Subdivision: Edgemont Meadows
HOA & financial
HOA
- Has HOA: Yes
- Association name: Edgemont Meadows
Other
Other facts
- Road surface type: Paved
Price history
| Date | Event | Price |
|---|---|---|
| 1/8/2026 | Sold | $1,292,620-2%$610/sqft |
Source: | ||
| 10/14/2025 | Contingent | $1,319,000$623/sqft |
Source: | ||
| 4/28/2025 | Listed for sale | $1,319,000$623/sqft |
Source: | ||
Public tax history
Tax history is unavailable.
Find assessor info on the county website
Neighborhood: 81301
Nearby schools
GreatSchools rating
- 5/10Riverview Elementary SchoolGrades: PK-5Distance: 4.5 mi
- 6/10Miller Middle SchoolGrades: 6-8Distance: 5.3 mi
- 9/10Durango High SchoolGrades: 9-12Distance: 5.2 mi
Schools provided by the listing agent
- Elementary: Riverview K-5
- Middle: Miller 6-8
- High: Durango 9-12
Source: CREN. This data may not be complete. We recommend contacting the local school district to confirm school assignments for this home.

Get pre-qualified for a loan
At Zillow Home Loans, we can pre-qualify you in as little as 5 minutes with no impact to your credit score.An equal housing lender. NMLS #10287.
