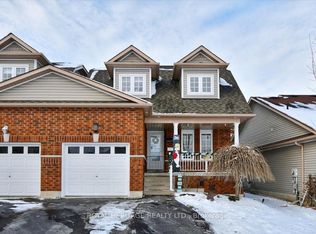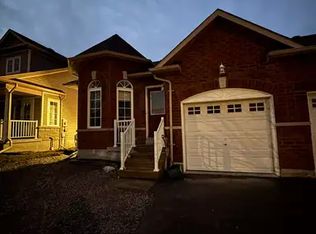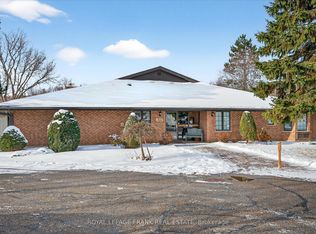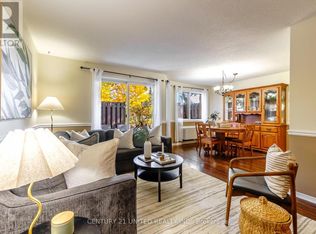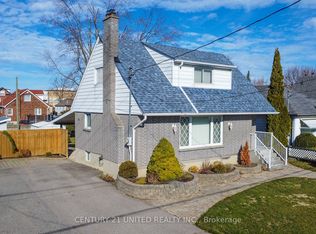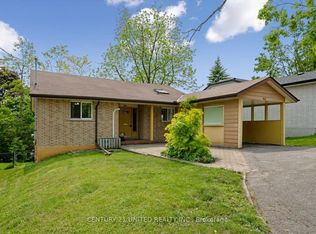569 Garbutt Ter, Peterborough, ON K9H 7S9
What's special
- 16 days |
- 14 |
- 0 |
Likely to sell faster than
Zillow last checked: 8 hours ago
Listing updated: November 24, 2025 at 06:03am
EXIT REALTY LIFTLOCK
Facts & features
Interior
Bedrooms & bathrooms
- Bedrooms: 3
- Bathrooms: 3
Primary bedroom
- Level: Main
- Dimensions: 3.06 x 4.24
Bedroom
- Level: Lower
- Dimensions: 5.24 x 3.8
Bedroom
- Level: Main
- Dimensions: 2.76 x 2.79
Den
- Level: Lower
- Dimensions: 3.52 x 3.53
Family room
- Level: Lower
- Dimensions: 3.47 x 6.35
Other
- Level: Lower
- Dimensions: 4.6 x 1.19
Kitchen
- Level: Main
- Dimensions: 3.24 x 5.27
Living room
- Level: Main
- Dimensions: 5.53 x 4.13
Heating
- Forced Air, Gas
Cooling
- Central Air
Features
- Primary Bedroom - Main Floor, Floor Drain
- Basement: Full,Finished
- Has fireplace: No
Interior area
- Living area range: 700-1100 null
Property
Parking
- Total spaces: 3
- Parking features: Private, Garage Door Opener
- Has garage: Yes
Accessibility
- Accessibility features: Bath Grab Bars, Stair Lift
Features
- Patio & porch: Deck
- Exterior features: Awning(s), Landscaped
- Pool features: None
Lot
- Size: 2,837.88 Square Feet
- Features: Clear View, Greenbelt/Conservation, Public Transit, School, Irregular Lot
- Topography: Level
Details
- Additional structures: Garden Shed
- Parcel number: 281240754
- Other equipment: Sump Pump
Construction
Type & style
- Home type: Townhouse
- Architectural style: Bungalow
- Property subtype: Townhouse
Materials
- Vinyl Siding
- Foundation: Poured Concrete
- Roof: Asphalt Shingle
Utilities & green energy
- Sewer: Sewer
Community & HOA
Location
- Region: Peterborough
Financial & listing details
- Tax assessed value: C$262,000
- Annual tax amount: C$4,635
- Date on market: 11/24/2025
By pressing Contact Agent, you agree that the real estate professional identified above may call/text you about your search, which may involve use of automated means and pre-recorded/artificial voices. You don't need to consent as a condition of buying any property, goods, or services. Message/data rates may apply. You also agree to our Terms of Use. Zillow does not endorse any real estate professionals. We may share information about your recent and future site activity with your agent to help them understand what you're looking for in a home.
Price history
Price history
Price history is unavailable.
Public tax history
Public tax history
Tax history is unavailable.Climate risks
Neighborhood: Downey
Nearby schools
GreatSchools rating
No schools nearby
We couldn't find any schools near this home.
- Loading
