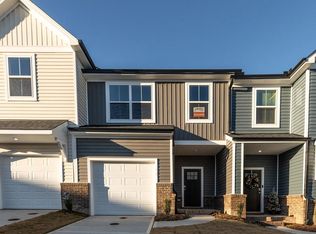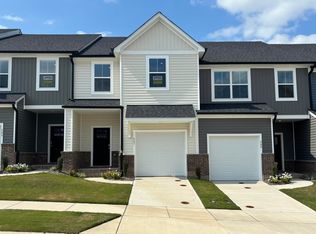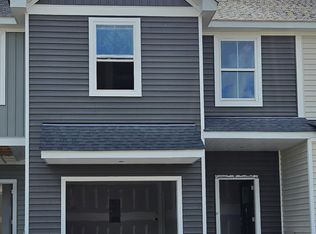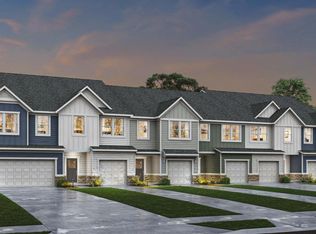Sold for $310,000 on 08/15/25
$310,000
569 Marthas Vw, Way Wake Forest, NC 27587
3beds
1,631sqft
Townhouse, Residential
Built in 2024
1,742.4 Square Feet Lot
$308,600 Zestimate®
$190/sqft
$1,994 Estimated rent
Home value
$308,600
$293,000 - $324,000
$1,994/mo
Zestimate® history
Loading...
Owner options
Explore your selling options
What's special
$10,000 in Closing Costs on full price offers with First Equity Mortgage Rare 2-Story Townhomes in Wake Forest The Southport plan offers 3 beds, 2.5 baths, open living, and screened porch for outdoor living. Prime location with greenway access and convenient shopping just steps away. Key Features: 3 bedrooms, 2.5 baths Spacious great room Outdoor living space Screened in Porch Greenway access Convenient shopping Unique 2-story layout Explore luxury living today! Contact us for details and tours. Don't miss out on this exceptional opportunity. $10,000 in closing costs with preferred lender Roof - 30 Year Warranty
Zillow last checked: 8 hours ago
Listing updated: October 28, 2025 at 12:28am
Listed by:
Tyler Alan Kick 919-250-8433,
Drees Homes
Bought with:
Angela Drum, 241208
Angela Drum Team Realtors
Source: Doorify MLS,MLS#: 10039516
Facts & features
Interior
Bedrooms & bathrooms
- Bedrooms: 3
- Bathrooms: 3
- Full bathrooms: 2
- 1/2 bathrooms: 1
Heating
- Electric, Heat Pump, Zoned
Cooling
- Central Air, Heat Pump, Zoned
Appliances
- Included: Electric Water Heater
Features
- Flooring: Carpet, Combination, Wood
- Has fireplace: No
- Common walls with other units/homes: 1 Common Wall
Interior area
- Total structure area: 1,631
- Total interior livable area: 1,631 sqft
- Finished area above ground: 1,631
- Finished area below ground: 0
Property
Parking
- Total spaces: 2
- Parking features: Garage
- Attached garage spaces: 1
- Uncovered spaces: 1
Features
- Levels: Two
- Stories: 2
- Patio & porch: Porch, Screened
- Pool features: Community
- Has view: Yes
Lot
- Size: 1,742 sqft
- Dimensions: 94 x 20 x 94 x 20
Details
- Parcel number: SEE PLAT BOOK
- Special conditions: Standard
Construction
Type & style
- Home type: Townhouse
- Architectural style: Craftsman
- Property subtype: Townhouse, Residential
- Attached to another structure: Yes
Materials
- Vinyl Siding
- Foundation: Stem Walls
- Roof: Shingle
Condition
- New construction: Yes
- Year built: 2024
- Major remodel year: 2024
Details
- Builder name: DREES HOMES
Utilities & green energy
- Sewer: Public Sewer
- Water: Public
Community & neighborhood
Community
- Community features: Pool, Sidewalks, Other
Location
- Region: Way Wake Forest
- Subdivision: Meadow at Jones Dairy
HOA & financial
HOA
- Has HOA: Yes
- HOA fee: $540 quarterly
- Amenities included: Pool
- Services included: Maintenance Grounds, Maintenance Structure, Pest Control
Price history
| Date | Event | Price |
|---|---|---|
| 8/15/2025 | Sold | $310,000-3.1%$190/sqft |
Source: | ||
| 7/17/2025 | Price change | $320,000-1.5%$196/sqft |
Source: | ||
| 5/19/2025 | Price change | $325,000-2.9%$199/sqft |
Source: | ||
| 2/24/2025 | Price change | $334,650-0.3%$205/sqft |
Source: | ||
| 8/12/2024 | Price change | $335,650+0.2%$206/sqft |
Source: | ||
Public tax history
Tax history is unavailable.
Neighborhood: 27587
Nearby schools
GreatSchools rating
- 6/10Sanford Creek ElementaryGrades: PK-5Distance: 1.9 mi
- 4/10Wake Forest Middle SchoolGrades: 6-8Distance: 3.9 mi
- 7/10Wake Forest High SchoolGrades: 9-12Distance: 3.7 mi
Schools provided by the listing agent
- Elementary: Wake - Jones Dairy
- Middle: Wake County Schools
- High: Wake County Schools
Source: Doorify MLS. This data may not be complete. We recommend contacting the local school district to confirm school assignments for this home.
Get a cash offer in 3 minutes
Find out how much your home could sell for in as little as 3 minutes with a no-obligation cash offer.
Estimated market value
$308,600
Get a cash offer in 3 minutes
Find out how much your home could sell for in as little as 3 minutes with a no-obligation cash offer.
Estimated market value
$308,600



