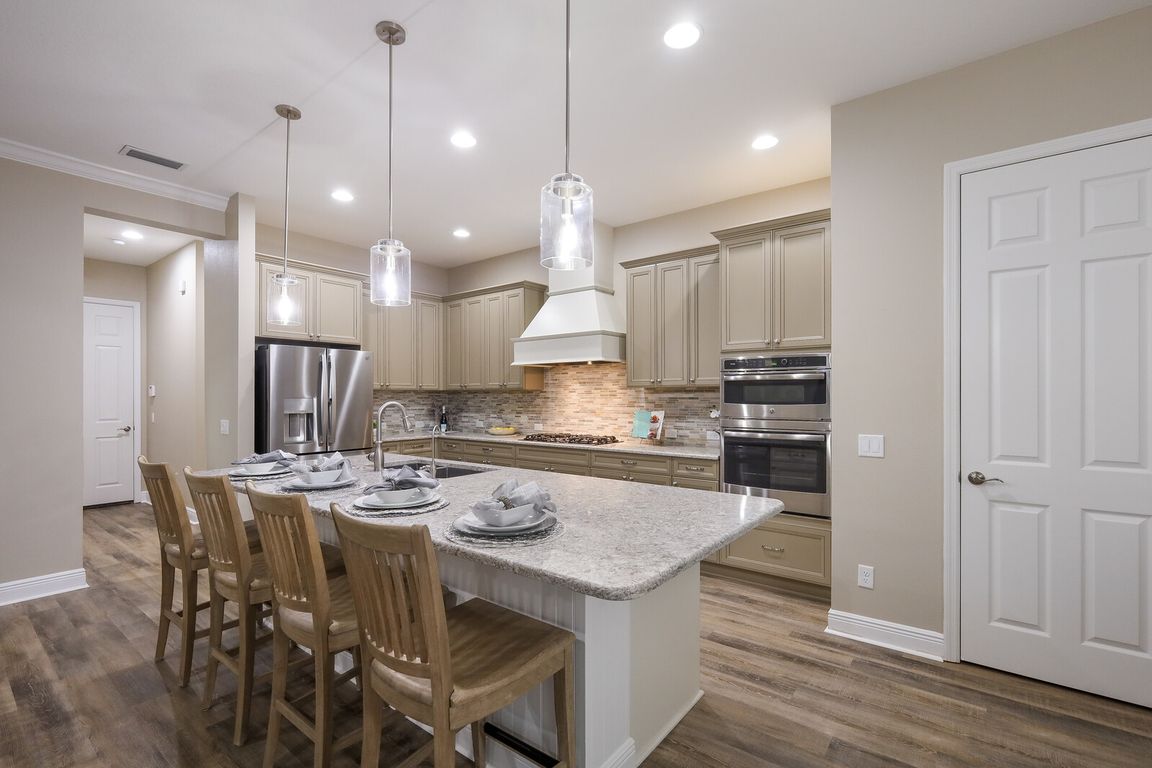Open: Sun 1pm-4pm

For salePrice cut: $25K (10/13)
$1,350,000
4beds
2,731sqft
569 Mast Dr, Bradenton, FL 34208
4beds
2,731sqft
Single family residence
Built in 2017
10,454 sqft
3 Attached garage spaces
$494 price/sqft
$308 monthly HOA fee
What's special
Freshwater canalExpansive screened lanaiNew pool screeningFull outdoor kitchenWhole house generatorSpa-inspired bathImpact windows and shutters
WHOLE HOUSE GENERATOR, IMPACT WINDOWS & SHUTTERS, NEW POOL SCREENING! Discover the ultimate in coastal elegance at Harbour Walk at the Inlets—an exclusive, gated boating community where luxury meets laid-back waterfront living. This stunning 4-bedroom, 3-bath home (plus a versatile bonus room) sits proudly on a peaceful canal with direct access ...
- 176 days |
- 689 |
- 28 |
Source: Stellar MLS,MLS#: A4650193 Originating MLS: Sarasota - Manatee
Originating MLS: Sarasota - Manatee
Travel times
Kitchen
Living Room
Primary Bedroom
Zillow last checked: 7 hours ago
Listing updated: October 17, 2025 at 09:24am
Listing Provided by:
Sandi Dietrich 941-704-0697,
MICHAEL SAUNDERS & COMPANY 941-907-9595
Source: Stellar MLS,MLS#: A4650193 Originating MLS: Sarasota - Manatee
Originating MLS: Sarasota - Manatee

Facts & features
Interior
Bedrooms & bathrooms
- Bedrooms: 4
- Bathrooms: 3
- Full bathrooms: 3
Primary bedroom
- Features: Walk-In Closet(s)
- Level: First
- Area: 204 Square Feet
- Dimensions: 17x12
Bedroom 2
- Features: Built-in Closet
- Level: First
- Area: 132 Square Feet
- Dimensions: 12x11
Bedroom 3
- Features: Built-in Closet
- Level: First
- Area: 132 Square Feet
- Dimensions: 12x11
Bedroom 4
- Features: Built-in Closet
- Level: First
- Area: 156 Square Feet
- Dimensions: 13x12
Balcony porch lanai
- Level: First
- Area: 280 Square Feet
- Dimensions: 28x10
Bonus room
- Features: No Closet
- Level: First
- Area: 228 Square Feet
- Dimensions: 19x12
Dining room
- Level: First
- Area: 140 Square Feet
- Dimensions: 14x10
Great room
- Level: First
- Area: 342 Square Feet
- Dimensions: 19x18
Kitchen
- Level: First
- Area: 165 Square Feet
- Dimensions: 15x11
Heating
- Central, Electric
Cooling
- Central Air, Zoned
Appliances
- Included: Cooktop, Dishwasher, Disposal, Dryer, Gas Water Heater, Microwave, Range Hood, Refrigerator, Washer, Water Filtration System, Wine Refrigerator
- Laundry: Inside, Laundry Room
Features
- Ceiling Fan(s), Crown Molding, High Ceilings, Kitchen/Family Room Combo, Living Room/Dining Room Combo, Open Floorplan, Primary Bedroom Main Floor, Solid Wood Cabinets, Split Bedroom, Stone Counters, Thermostat, Tray Ceiling(s), Walk-In Closet(s)
- Flooring: Carpet, Tile, Vinyl
- Doors: French Doors, Outdoor Kitchen, Sliding Doors
- Windows: Blinds, Drapes, Storm Window(s), Shutters, Window Treatments
- Has fireplace: No
Interior area
- Total structure area: 4,324
- Total interior livable area: 2,731 sqft
Video & virtual tour
Property
Parking
- Total spaces: 6
- Parking features: Driveway, Garage Door Opener, Portico
- Attached garage spaces: 3
- Carport spaces: 3
- Covered spaces: 6
- Has uncovered spaces: Yes
- Details: Garage Dimensions: 22x32
Features
- Levels: One
- Stories: 1
- Patio & porch: Covered, Deck, Enclosed, Front Porch, Rear Porch, Screened
- Exterior features: Irrigation System, Lighting, Outdoor Kitchen, Private Mailbox, Rain Gutters, Sidewalk
- Has private pool: Yes
- Pool features: Child Safety Fence, Gunite, Heated, In Ground, Lighting, Screen Enclosure, Tile
- Has spa: Yes
- Spa features: Heated, In Ground
- Has view: Yes
- View description: Water, Canal
- Has water view: Yes
- Water view: Water,Canal
- Waterfront features: Canal Front, Waterfront, Canal - Freshwater, Bay/Harbor Access, Brackish Water Access, Brackish Canal Access, Freshwater Canal Access, Saltwater Canal Access, Freshwater Canal Access w/Lift to Saltwater Canal, Gulf/Ocean Access, Gulf/Ocean to Bay Access, River Access, Lift, Lock, No Wake Zone
Lot
- Size: 10,454 Square Feet
- Dimensions: 80 x 135 x 74 x 135
- Features: Cul-De-Sac, City Lot, Landscaped, Near Marina, Sidewalk
- Residential vegetation: Trees/Landscaped
Details
- Parcel number: 1077403609
- Zoning: BR_1
- Special conditions: None
Construction
Type & style
- Home type: SingleFamily
- Architectural style: Florida,Key West
- Property subtype: Single Family Residence
Materials
- Block, Cement Siding, Stucco
- Foundation: Slab
- Roof: Tile
Condition
- New construction: No
- Year built: 2017
Utilities & green energy
- Sewer: Public Sewer
- Water: Public
- Utilities for property: BB/HS Internet Available, Cable Connected, Electricity Connected, Natural Gas Connected, Phone Available, Sewer Connected, Street Lights, Underground Utilities, Water Connected
Community & HOA
Community
- Features: Canal Front, Community Boat Ramp, River, Water Access, Waterfront, Deed Restrictions, Gated Community - Guard, Golf Carts OK, Park, Playground, Sidewalks, Special Community Restrictions, Tennis Court(s)
- Security: Gated Community, Smoke Detector(s)
- Subdivision: HARBOUR WALK
HOA
- Has HOA: Yes
- Amenities included: Cable TV, Fence Restrictions, Gated, Park, Pickleball Court(s), Playground, Recreation Facilities, Security, Tennis Court(s), Vehicle Restrictions
- Services included: Cable TV, Common Area Taxes, Reserve Fund, Fidelity Bond, Internet, Manager, Private Road, Recreational Facilities, Security
- HOA fee: $308 monthly
- HOA name: C&S Comm. Mgmt/Kasia Matt
- HOA phone: 941-377-3419
- Second HOA name: Argus Mgmt
- Second HOA phone: 941-927-1965
- Pet fee: $0 monthly
Location
- Region: Bradenton
Financial & listing details
- Price per square foot: $494/sqft
- Tax assessed value: $1,485,000
- Annual tax amount: $17,612
- Date on market: 4/24/2025
- Listing terms: Cash,Conventional,VA Loan
- Ownership: Fee Simple
- Total actual rent: 0
- Electric utility on property: Yes
- Road surface type: Paved, Asphalt