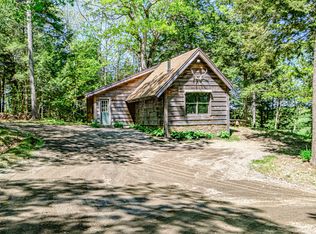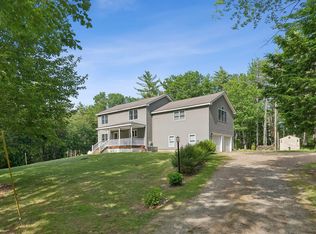Closed
$305,000
569 Middle Road, Dresden, ME 04342
4beds
2,100sqft
Single Family Residence
Built in 1708
8.91 Acres Lot
$377,800 Zestimate®
$145/sqft
$2,389 Estimated rent
Home value
$377,800
$332,000 - $423,000
$2,389/mo
Zestimate® history
Loading...
Owner options
Explore your selling options
What's special
Welcome to your future home in Dresden! Positioned on 8.91 acres with Eastern River frontage, this 10-room farmhouse awaits your touch. Boasting 4 bedrooms, 2 full baths, and a 1-car attached garage, this property offers ample space and potential.
Eager for a project? This farmhouse is primed for restoration. Picture revitalizing this historic gem amidst its riverside surroundings.
With abundant space, contemplate creating two distinct living areas. Whether for an in-law suite or investment purposes, this property holds promise.
Sold as is, schedule your viewing today and uncover the development opportunities this house and land offer!
Zillow last checked: 8 hours ago
Listing updated: July 22, 2025 at 08:39am
Listed by:
Pouliot Real Estate 207-248-6044
Bought with:
Pouliot Real Estate
Source: Maine Listings,MLS#: 1586121
Facts & features
Interior
Bedrooms & bathrooms
- Bedrooms: 4
- Bathrooms: 2
- Full bathrooms: 2
Primary bedroom
- Level: First
Bedroom 1
- Level: Second
Bedroom 2
- Level: Second
Bedroom 3
- Level: Second
Den
- Level: First
Dining room
- Level: First
Family room
- Level: First
Kitchen
- Level: First
Laundry
- Level: First
Living room
- Level: First
Heating
- Baseboard, Hot Water, Zoned, Stove
Cooling
- None
Appliances
- Included: Electric Range, Refrigerator
Features
- 1st Floor Bedroom, In-Law Floorplan
- Flooring: Laminate, Tile, Vinyl, Wood
- Basement: Bulkhead,Partial,Unfinished
- Number of fireplaces: 1
Interior area
- Total structure area: 2,100
- Total interior livable area: 2,100 sqft
- Finished area above ground: 2,100
- Finished area below ground: 0
Property
Parking
- Total spaces: 1
- Parking features: Gravel, 5 - 10 Spaces
- Attached garage spaces: 1
Features
- Body of water: Eastern River
- Frontage length: Waterfrontage: 425,Waterfrontage Owned: 425
Lot
- Size: 8.91 Acres
- Features: Rural, Wooded
Details
- Parcel number: DRESM7L62A
- Zoning: Rural
Construction
Type & style
- Home type: SingleFamily
- Architectural style: Farmhouse
- Property subtype: Single Family Residence
Materials
- Wood Frame, Clapboard, Wood Siding
- Roof: Composition
Condition
- Year built: 1708
Utilities & green energy
- Electric: Circuit Breakers
- Sewer: Private Sewer
- Water: Private, Well
Community & neighborhood
Location
- Region: Dresden
Other
Other facts
- Road surface type: Paved
Price history
| Date | Event | Price |
|---|---|---|
| 5/24/2024 | Sold | $305,000+7%$145/sqft |
Source: | ||
| 4/11/2024 | Pending sale | $285,000$136/sqft |
Source: | ||
| 4/10/2024 | Listed for sale | $285,000+83.9%$136/sqft |
Source: | ||
| 4/3/2024 | Sold | $155,000-47.5%$74/sqft |
Source: Public Record Report a problem | ||
| 11/13/2021 | Listing removed | -- |
Source: | ||
Public tax history
| Year | Property taxes | Tax assessment |
|---|---|---|
| 2024 | $3,959 +9.6% | $273,000 +17.9% |
| 2023 | $3,611 +13.1% | $231,500 +16% |
| 2022 | $3,192 +6.4% | $199,500 +25% |
Find assessor info on the county website
Neighborhood: 04342
Nearby schools
GreatSchools rating
- 4/10Dresden Elementary SchoolGrades: PK-5Distance: 3.6 mi
- 7/10Hall-Dale Middle and High SchoolGrades: 5-12Distance: 13.4 mi
Get pre-qualified for a loan
At Zillow Home Loans, we can pre-qualify you in as little as 5 minutes with no impact to your credit score.An equal housing lender. NMLS #10287.

