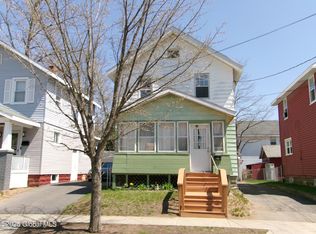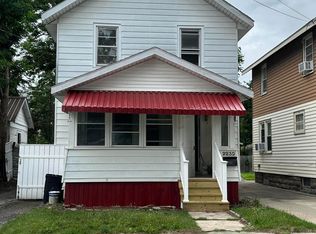Closed
$198,000
569 Ontario Street, Schenectady, NY 12306
3beds
1,106sqft
Single Family Residence, Residential
Built in 1910
3,049.2 Square Feet Lot
$226,900 Zestimate®
$179/sqft
$2,014 Estimated rent
Home value
$226,900
$216,000 - $238,000
$2,014/mo
Zestimate® history
Loading...
Owner options
Explore your selling options
What's special
BOM pending releases. Buyer denied financing. Interior appointments with luxury feel, but chosen with durability and easy maintenance in mind. Notice the gleaming flooring in LR & DR as you enter. Kitchen boasts custom soft close cabinets, single piece granite countertop, 25.6 cubic ft GE Slate finish fridge w thru door ice & water and bottom drawer freezer. Brushed stainless range and stainless wall mounted range hood. Upstairs spa bath with granite vanity, Vevor rain/waterfall shower panel, and lighted/heated mirror (no fog) Durable water resistant PVC flooring. Seamless laminate flooring in upstairs hall and bedrooms. Good-sized bedrooms with plenty of natural light. Spacious front porch and back deck. You won't want to miss this!
Zillow last checked: 8 hours ago
Listing updated: September 18, 2024 at 07:43pm
Listed by:
Deborah L Fontes 518-596-2273,
Mohawk Valley Realty Ventures LLC
Bought with:
Luis Torres, 10401365354
The People's Real Estate Group
Source: Global MLS,MLS#: 202224184
Facts & features
Interior
Bedrooms & bathrooms
- Bedrooms: 3
- Bathrooms: 1
- Full bathrooms: 1
Bedroom
- Level: Second
Bedroom
- Level: Second
Bedroom
- Level: Second
Full bathroom
- Level: Second
Dining room
- Level: First
Kitchen
- Level: First
Living room
- Level: First
Heating
- Steam
Cooling
- None
Appliances
- Included: Range, Range Hood, Refrigerator
- Laundry: Electric Dryer Hookup, In Basement, Washer Hookup
Features
- Crown Molding, Eat-in Kitchen
- Flooring: Other, Hardwood, Laminate
- Basement: Exterior Entry,Full
Interior area
- Total structure area: 1,106
- Total interior livable area: 1,106 sqft
- Finished area above ground: 1,106
- Finished area below ground: 550
Property
Parking
- Total spaces: 3
- Parking features: Paved, Driveway
- Has uncovered spaces: Yes
Features
- Patio & porch: Deck, Front Porch
- Exterior features: Lighting
- Fencing: Wood,Privacy
Lot
- Size: 3,049 sqft
- Features: Level
Details
- Parcel number: 421500 48.67315
- Special conditions: Standard
Construction
Type & style
- Home type: SingleFamily
- Architectural style: Traditional
- Property subtype: Single Family Residence, Residential
Materials
- Brick, Vinyl Siding
- Foundation: Block
- Roof: Asphalt
Condition
- New construction: No
- Year built: 1910
Utilities & green energy
- Sewer: Public Sewer
- Water: Public
Community & neighborhood
Security
- Security features: Carbon Monoxide Detector(s)
Location
- Region: Schenectady
Other
Other facts
- Listing terms: Cash
Price history
| Date | Event | Price |
|---|---|---|
| 1/27/2023 | Sold | $198,000-3.4%$179/sqft |
Source: | ||
| 11/14/2022 | Pending sale | $205,000$185/sqft |
Source: | ||
| 10/27/2022 | Listed for sale | $205,000$185/sqft |
Source: | ||
| 10/21/2022 | Pending sale | $205,000$185/sqft |
Source: | ||
| 10/4/2022 | Price change | $205,000-2.4%$185/sqft |
Source: | ||
Public tax history
| Year | Property taxes | Tax assessment |
|---|---|---|
| 2024 | -- | $115,000 +58.2% |
| 2023 | -- | $72,700 |
| 2022 | -- | $72,700 |
Find assessor info on the county website
Neighborhood: Bellevue
Nearby schools
GreatSchools rating
- 4/10Van Corlaer SchoolGrades: PK-5Distance: 0.2 mi
- 3/10Mont Pleasant Middle SchoolGrades: 6-8Distance: 1.4 mi
- 3/10Schenectady High SchoolGrades: 9-12Distance: 3.2 mi
Schools provided by the listing agent
- High: Schenectady
Source: Global MLS. This data may not be complete. We recommend contacting the local school district to confirm school assignments for this home.

