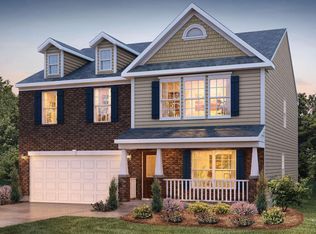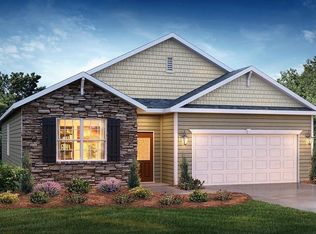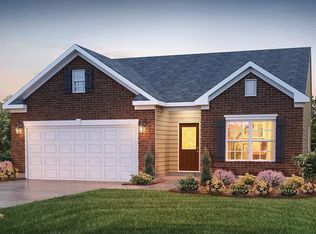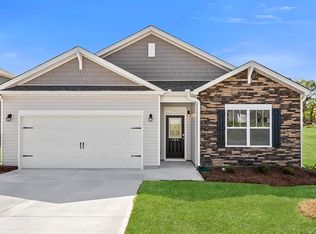Sold-in house
$384,000
569 Sapling Gap Rd, Greer, SC 29651
3beds
2,149sqft
Single Family Residence
Built in 2023
8,276.4 Square Feet Lot
$386,900 Zestimate®
$179/sqft
$2,563 Estimated rent
Home value
$386,900
$364,000 - $410,000
$2,563/mo
Zestimate® history
Loading...
Owner options
Explore your selling options
What's special
MOUNTAIN VIEWS! MOVE IN READY WITH TONS OF MODERN UPGRADES! This Property APPRAISED AT $410,000! Appraisal available upon request! USDA eligible! Located at the top of a hill with a spectacular view of the Blue Ridge Mountains from the back, and overlooking Brookside Farms neighborhood from the front, this Craftsman-style home provides stunning views from every room in the house! The backyard features a landscaped path leading to a firepit with a peaceful mountain backdrop. Steps from the firepit lead to a gated entrance for additional walking access. Fruit trees and perennial flowers have been planted to surround the yard and front flowerbed for beautiful returning seasonal blooms. Also out front, enjoy the convenience of an extra large driveway that holds 5+ cars! This home features an open floor plan with an office and loft, granite countertops, stainless steel appliances, a large walk-in pantry, and ample storage. The walk-in laundry room is conveniently located upstairs near the bedrooms. Recent upgrades include oak wood stairs replacing carpet, laminate flooring throughout the second floor, an epoxy-coated garage floor, a full privacy fence with three gates, upgraded hardware and faucets, six newly installed ceiling fans, a fireplace blower for added functionality, smart light switches throughout, and security cameras with equipment. A state-of-the art Samsung Bespoke refrigerator, along with Samsung washer and dryer are included! The community is within walking distance to Greer High and Greer Middle School, just 10 minutes from downtown Greer and 25 minutes from downtown Greenville. Only a 2 minute drive to Greer Golf and country club that includes an 18-hole golf course, driving range, golf shop, golf cart rentals, a restaurant, and more! Future Brookside Farms amenities will include two resort-style pools, a clubhouse, a playground, pickleball and bocce ball courts, common areas, and walking trails connecting the amenities throughout the neighborhood! Call listing agent to schedule a showing today! (Zillow and other similar sites do not connect you with the actual listing agent of MLS listed properties)
Zillow last checked: 8 hours ago
Listing updated: May 27, 2025 at 06:01pm
Listed by:
Danielle Bradshaw 864-293-4381,
NorthGroup Real Estate
Bought with:
Abrianna Gallup, SC
Brand Name Real Estate Upstate
Source: SAR,MLS#: 321266
Facts & features
Interior
Bedrooms & bathrooms
- Bedrooms: 3
- Bathrooms: 3
- Full bathrooms: 2
- 1/2 bathrooms: 1
Primary bedroom
- Level: Second
- Area: 272
- Dimensions: 16x17
Bedroom 2
- Level: Second
- Area: 208
- Dimensions: 13x16
Bedroom 3
- Level: Second
- Area: 168
- Dimensions: 12x14
Den
- Level: First
- Area: 144
- Dimensions: 12x12
Dining room
- Level: First
- Area: 136
- Dimensions: 8x17
Kitchen
- Level: First
- Area: 168
- Dimensions: 12x14
Laundry
- Level: Second
- Area: 42
- Dimensions: 6x7
Living room
- Level: First
- Area: 238
- Dimensions: 17x14
Loft
- Level: Second
- Area: 168
- Dimensions: 12x14
Patio
- Level: First
- Area: 120
- Dimensions: 8x15
Heating
- Forced Air, Electricity, Gas - Natural
Cooling
- Central Air, Electricity
Appliances
- Included: Dishwasher, Disposal, Dryer, Refrigerator, Washer, Gas Cooktop, Free-Standing Range, Microwave, Gas Range, Gas, Tankless Water Heater
- Laundry: 2nd Floor, Electric Dryer Hookup, Walk-In, Washer Hookup
Features
- Ceiling Fan(s), Attic Stairs Pulldown, Ceiling - Smooth, Solid Surface Counters, Open Floorplan, Walk-In Pantry, Smart Home
- Flooring: Laminate, Vinyl, Wood
- Doors: Storm Door(s)
- Windows: Insulated Windows, Tilt-Out
- Basement: Radon Mitigation System
- Attic: Pull Down Stairs,Storage
- Has fireplace: No
Interior area
- Total interior livable area: 2,149 sqft
- Finished area above ground: 2,149
- Finished area below ground: 0
Property
Parking
- Total spaces: 2
- Parking features: Garage Door Opener, 2 Car Attached, Secured, Driveway, Attached Garage
- Attached garage spaces: 2
- Has uncovered spaces: Yes
Features
- Levels: Two
- Patio & porch: Patio, Porch
- Exterior features: Aluminum/Vinyl Trim
- Pool features: Community
- Fencing: Fenced
- Has view: Yes
- View description: Mountain(s)
Lot
- Size: 8,276 sqft
- Dimensions: 150 x 60 x 122 x 53
Construction
Type & style
- Home type: SingleFamily
- Architectural style: Traditional,Craftsman
- Property subtype: Single Family Residence
Materials
- Brick Veneer, Vinyl Siding
- Foundation: Slab
- Roof: Architectural
Condition
- New construction: No
- Year built: 2023
Utilities & green energy
- Electric: CPW
- Gas: Blue Ridge
- Sewer: Public Sewer
- Water: Public, CPW
Community & neighborhood
Security
- Security features: Smoke Detector(s)
Community
- Community features: Clubhouse, Common Areas, Playground, Pool, Walking Trails
Location
- Region: Greer
- Subdivision: Brookside Farms
HOA & financial
HOA
- Has HOA: Yes
- HOA fee: $600 annually
- Amenities included: Pool, Street Lights
Price history
| Date | Event | Price |
|---|---|---|
| 5/27/2025 | Sold | $384,000-3.8%$179/sqft |
Source: | ||
| 3/25/2025 | Pending sale | $398,999$186/sqft |
Source: | ||
| 3/25/2025 | Contingent | $398,999$186/sqft |
Source: | ||
| 3/10/2025 | Price change | $398,999-0.3%$186/sqft |
Source: | ||
| 3/3/2025 | Price change | $399,999-3.6%$186/sqft |
Source: | ||
Public tax history
Tax history is unavailable.
Neighborhood: 29651
Nearby schools
GreatSchools rating
- 8/10Crestview Elementary SchoolGrades: PK-5Distance: 1.7 mi
- 4/10Greer Middle SchoolGrades: 6-8Distance: 0.5 mi
- 5/10Greer High SchoolGrades: 9-12Distance: 0.4 mi
Schools provided by the listing agent
- Elementary: 9-Crestview
- Middle: 9-Greer
- High: 9-Greer
Source: SAR. This data may not be complete. We recommend contacting the local school district to confirm school assignments for this home.
Get a cash offer in 3 minutes
Find out how much your home could sell for in as little as 3 minutes with a no-obligation cash offer.
Estimated market value
$386,900



