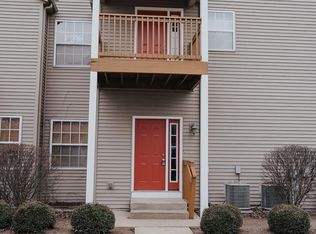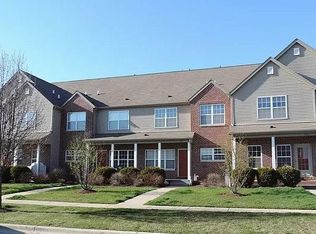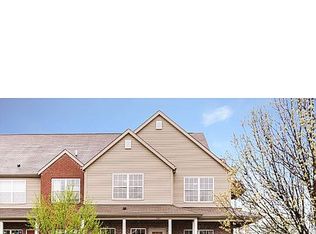Sold for $249,900 on 02/21/25
$249,900
569 Stonegate Dr, Sycamore, IL 60178
4beds
1,600sqft
Condominium, Townhouse
Built in 2009
-- sqft lot
$261,000 Zestimate®
$156/sqft
$2,386 Estimated rent
Home value
$261,000
$206,000 - $331,000
$2,386/mo
Zestimate® history
Loading...
Owner options
Explore your selling options
What's special
Roomy 4 bedroom condo or 3 bedroom with office on the main level. Spacious open and welcoming. Freshly painted with new LVP - newer carpeting. Kitchen features granite counter tops. Unit also has dining area - full basement for future expansion - 2 car garage - reasonable dues. Great value for the space located as an end unit with newly stained front porch.
Zillow last checked: 8 hours ago
Listing updated: February 24, 2025 at 12:15pm
Listed by:
Chris Youssi 815-968-4166,
Youssi Real Estate & Development
Bought with:
Chris Youssi, 471005182
Youssi Real Estate & Development
Source: NorthWest Illinois Alliance of REALTORS®,MLS#: 202500172
Facts & features
Interior
Bedrooms & bathrooms
- Bedrooms: 4
- Bathrooms: 3
- Full bathrooms: 2
- 1/2 bathrooms: 1
- Main level bathrooms: 1
- Main level bedrooms: 1
Primary bedroom
- Level: Upper
- Area: 182
- Dimensions: 14 x 13
Bedroom 2
- Level: Upper
- Area: 168
- Dimensions: 14 x 12
Bedroom 3
- Level: Upper
- Area: 110
- Dimensions: 11 x 10
Bedroom 4
- Level: Main
- Area: 90
- Dimensions: 10 x 9
Dining room
- Level: Main
- Area: 108
- Dimensions: 12 x 9
Family room
- Level: Main
- Area: 270
- Dimensions: 18 x 15
Kitchen
- Level: Main
- Area: 90
- Dimensions: 10 x 9
Heating
- Natural Gas
Cooling
- Central Air
Appliances
- Included: Dishwasher, Microwave, Refrigerator, Stove/Cooktop, Natural Gas Water Heater
Features
- Granite Counters
- Windows: Window Treatments
- Basement: Full
- Number of fireplaces: 1
- Fireplace features: Gas
Interior area
- Total structure area: 1,600
- Total interior livable area: 1,600 sqft
- Finished area above ground: 1,600
- Finished area below ground: 0
Property
Parking
- Total spaces: 2
- Parking features: Attached, Garage Door Opener
- Garage spaces: 2
Lot
- Features: City/Town, Subdivided
Details
- Parcel number: 0620326098
- Special conditions: Agent Owned/Interest
Construction
Type & style
- Home type: Townhouse
- Property subtype: Condominium, Townhouse
Materials
- Brick/Stone, Siding
- Roof: Shingle
Condition
- Year built: 2009
Utilities & green energy
- Electric: Circuit Breakers
- Sewer: City/Community
- Water: City/Community
Community & neighborhood
Location
- Region: Sycamore
- Subdivision: IL
HOA & financial
HOA
- Has HOA: Yes
- HOA fee: $165 monthly
- Services included: Maintenance Grounds, Snow Removal
Other
Other facts
- Ownership: Fee Simple
Price history
| Date | Event | Price |
|---|---|---|
| 2/21/2025 | Sold | $249,900$156/sqft |
Source: | ||
| 1/20/2025 | Pending sale | $249,900$156/sqft |
Source: | ||
| 1/13/2025 | Listed for sale | $249,900$156/sqft |
Source: | ||
| 2/16/2022 | Listing removed | -- |
Source: Zillow Rental Manager | ||
| 2/4/2022 | Price change | $1,750-2.5%$1/sqft |
Source: Zillow Rental Manager | ||
Public tax history
| Year | Property taxes | Tax assessment |
|---|---|---|
| 2024 | $5,570 +0.6% | $67,001 +9.5% |
| 2023 | $5,535 +4.1% | $61,183 +9% |
| 2022 | $5,318 +4.6% | $56,116 +6.5% |
Find assessor info on the county website
Neighborhood: 60178
Nearby schools
GreatSchools rating
- 8/10North Elementary SchoolGrades: K-5Distance: 0.5 mi
- 5/10Sycamore Middle SchoolGrades: 6-8Distance: 1.3 mi
- 8/10Sycamore High SchoolGrades: 9-12Distance: 2.3 mi
Schools provided by the listing agent
- Elementary: Other/Outside Area
- Middle: Other/Outside Area
- High: Other/Outside Area
- District: Other/Outside Area
Source: NorthWest Illinois Alliance of REALTORS®. This data may not be complete. We recommend contacting the local school district to confirm school assignments for this home.

Get pre-qualified for a loan
At Zillow Home Loans, we can pre-qualify you in as little as 5 minutes with no impact to your credit score.An equal housing lender. NMLS #10287.


