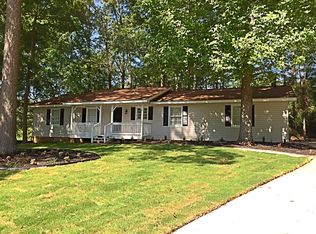Closed
$245,000
5690 Fawn Dr, Powder Springs, GA 30127
4beds
1,500sqft
Single Family Residence, Residential
Built in 1977
10,001.38 Square Feet Lot
$298,900 Zestimate®
$163/sqft
$2,026 Estimated rent
Home value
$298,900
$284,000 - $314,000
$2,026/mo
Zestimate® history
Loading...
Owner options
Explore your selling options
What's special
Immaculately maintained home with adorable rocking chair front porch. Wonderful neighborhood close to shopping! You won't find a better deal in this price range anywhere in the area! The home is move in ready and in great condition. It has a fresh coat of paint inside, new luxury vinyl plank flooring in the kitchen, living room and basement, stunning new granite in the kitchen and upstairs bath, new backsplash in kitchen. Newer roof, siding, hvac system & hot water heater! Large family room with brick fireplace. Kitchen has a breakfast area and plenty of counter and cabinet space. Three nice sized bedrooms up! Hall full bath can also be accessed from the master. Oversized finished fourth bedroom in basement with a second full bath and access to a patio perfect for a barbeque. Great unfinished workshop area in the basement too. Large yard has a fenced area for dogs and a level area to play and has two huge sheds totaling almost 350sf. The shed on the left has power and lights. Great school district and convenient to several major roads. You’ll be proud to call it home! No HOA. No Rental Restrictions! Owner has not lived in the property so limited disclosures. Not FHA eligible.
Zillow last checked: 8 hours ago
Listing updated: December 21, 2022 at 10:52pm
Listing Provided by:
KEVIN SMITH,
Solid Source Realty 770-490-4180
Bought with:
Diana Mandujano, 396736
Atlanta Communities
Source: FMLS GA,MLS#: 7147980
Facts & features
Interior
Bedrooms & bathrooms
- Bedrooms: 4
- Bathrooms: 2
- Full bathrooms: 2
Primary bedroom
- Features: Roommate Floor Plan
- Level: Roommate Floor Plan
Bedroom
- Features: Roommate Floor Plan
Primary bathroom
- Features: Tub/Shower Combo
Dining room
- Features: Other
Kitchen
- Features: Cabinets Stain, Eat-in Kitchen, Pantry, Stone Counters
Heating
- Central
Cooling
- Ceiling Fan(s), Central Air
Appliances
- Included: Dishwasher, Dryer, Electric Range, Electric Water Heater, Microwave, Washer
- Laundry: In Basement
Features
- Crown Molding
- Flooring: Carpet, Ceramic Tile, Vinyl
- Windows: None
- Basement: Daylight,Driveway Access,Exterior Entry,Finished,Finished Bath,Interior Entry
- Number of fireplaces: 1
- Fireplace features: Family Room, Masonry
- Common walls with other units/homes: No Common Walls
Interior area
- Total structure area: 1,500
- Total interior livable area: 1,500 sqft
Property
Parking
- Total spaces: 2
- Parking features: Carport
- Carport spaces: 2
Accessibility
- Accessibility features: None
Features
- Levels: Multi/Split
- Patio & porch: Covered, Front Porch, Patio
- Exterior features: Storage
- Pool features: None
- Spa features: None
- Fencing: Chain Link,Fenced
- Has view: Yes
- View description: Rural
- Waterfront features: None
- Body of water: None
Lot
- Size: 10,001 sqft
- Dimensions: 100 x 100
- Features: Back Yard, Level
Details
- Additional structures: Shed(s)
- Parcel number: 19131600450
- Other equipment: None
- Horse amenities: None
Construction
Type & style
- Home type: SingleFamily
- Architectural style: Traditional
- Property subtype: Single Family Residence, Residential
Materials
- Brick 4 Sides, HardiPlank Type
- Foundation: See Remarks
- Roof: Composition,Shingle
Condition
- Updated/Remodeled
- New construction: No
- Year built: 1977
Utilities & green energy
- Electric: 110 Volts, 220 Volts
- Sewer: Septic Tank
- Water: Public
- Utilities for property: Electricity Available, Water Available
Green energy
- Energy efficient items: None
- Energy generation: None
Community & neighborhood
Security
- Security features: None
Community
- Community features: Near Shopping, Street Lights
Location
- Region: Powder Springs
- Subdivision: Doe Run Estates
Other
Other facts
- Road surface type: Paved
Price history
| Date | Event | Price |
|---|---|---|
| 12/19/2022 | Sold | $245,000$163/sqft |
Source: | ||
| 12/10/2022 | Pending sale | $245,000$163/sqft |
Source: | ||
| 12/7/2022 | Contingent | $245,000$163/sqft |
Source: | ||
| 12/7/2022 | Pending sale | $245,000$163/sqft |
Source: | ||
| 12/2/2022 | Listed for sale | $245,000$163/sqft |
Source: | ||
Public tax history
| Year | Property taxes | Tax assessment |
|---|---|---|
| 2024 | $2,972 +28.4% | $98,580 +28.4% |
| 2023 | $2,315 +427.6% | $76,768 +38.2% |
| 2022 | $439 | $55,532 |
Find assessor info on the county website
Neighborhood: 30127
Nearby schools
GreatSchools rating
- 6/10Hendricks Elementary SchoolGrades: PK-5Distance: 0.8 mi
- 5/10Garrett Middle SchoolGrades: 6-8Distance: 1.7 mi
- 4/10South Cobb High SchoolGrades: 9-12Distance: 3.6 mi
Schools provided by the listing agent
- Elementary: Hendricks
- Middle: Garrett
- High: South Cobb
Source: FMLS GA. This data may not be complete. We recommend contacting the local school district to confirm school assignments for this home.
Get a cash offer in 3 minutes
Find out how much your home could sell for in as little as 3 minutes with a no-obligation cash offer.
Estimated market value
$298,900
Get a cash offer in 3 minutes
Find out how much your home could sell for in as little as 3 minutes with a no-obligation cash offer.
Estimated market value
$298,900
