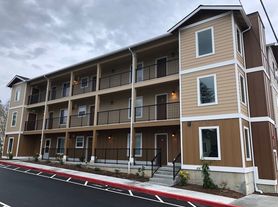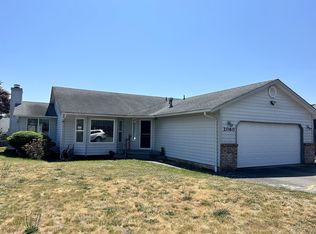Welcome to Sunstone Place, a thoughtfully designed neighborhood in a park-like setting with plenty of parking and green space.
Just minutes from downtown Ferndale and I-5 for an easy commute.
This home includes an outdoor deck for relaxing or entertaining, mini split heat pump with A/C for year-round comfort, engineered hardwood floors, a floor-to-ceiling tiled primary shower with dual shower heads, under-cabinet kitchen lighting, ceiling fans in every bedroom, and a two-car side-by-side garage.
This will start out as an 8 month lease. Pets possible with screening on a case by case basis. Tenant pays utilities.
Townhouse for rent
$2,695/mo
5690 Sunstone Pl UNIT 101, Ferndale, WA 98248
4beds
2,016sqft
Price may not include required fees and charges.
Townhouse
Available now
Cats, dogs OK
In unit laundry
What's special
Outdoor deckEngineered hardwood floors
- 21 days |
- -- |
- -- |
Travel times
Looking to buy when your lease ends?
Consider a first-time homebuyer savings account designed to grow your down payment with up to a 6% match & a competitive APY.
Facts & features
Interior
Bedrooms & bathrooms
- Bedrooms: 4
- Bathrooms: 3
- Full bathrooms: 2
- 1/2 bathrooms: 1
Appliances
- Included: Dryer, Washer
- Laundry: In Unit
Interior area
- Total interior livable area: 2,016 sqft
Property
Parking
- Details: Contact manager
Features
- Exterior features: Garbage included in rent
Details
- Parcel number: 3902302175490001
Construction
Type & style
- Home type: Townhouse
- Property subtype: Townhouse
Utilities & green energy
- Utilities for property: Garbage
Building
Management
- Pets allowed: Yes
Community & HOA
Location
- Region: Ferndale
Financial & listing details
- Lease term: Contact For Details
Price history
| Date | Event | Price |
|---|---|---|
| 10/30/2025 | Listed for rent | $2,695$1/sqft |
Source: Zillow Rentals | ||
| 1/6/2025 | Listing removed | $559,000$277/sqft |
Source: John L Scott Real Estate #2311283 | ||
| 11/21/2024 | Listed for sale | $559,000+14.1%$277/sqft |
Source: John L Scott Real Estate #2311283 | ||
| 9/10/2021 | Sold | $489,900$243/sqft |
Source: | ||
Neighborhood: 98248
There are 2 available units in this apartment building

