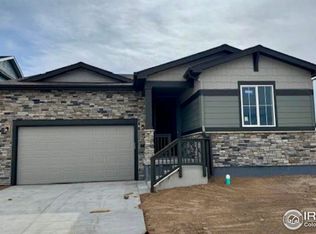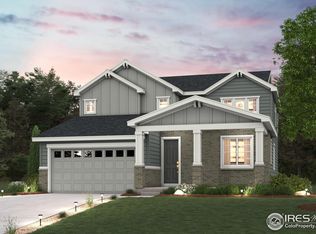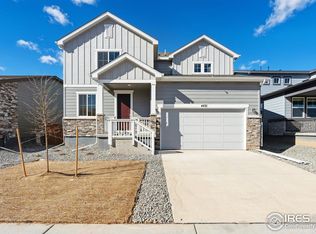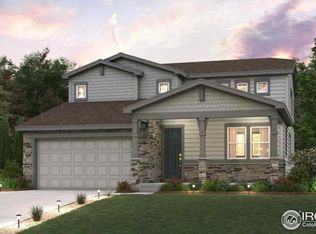Sold for $1,110,000 on 05/15/25
$1,110,000
5692 Argo Ave, Timnath, CO 80547
4beds
6,356sqft
Residential-Detached, Residential
Built in 2024
0.3 Acres Lot
$1,094,000 Zestimate®
$175/sqft
$-- Estimated rent
Home value
$1,094,000
$1.04M - $1.15M
Not available
Zestimate® history
Loading...
Owner options
Explore your selling options
What's special
Soaring ceilings and expansive living spaces await you in this luxurious Toll Brothers at Timnath Lakes home. 4 bedrooms, 3.5 bathrooms, plus loft, flex room, huge open dining space and full unfinished basement. 4-CAR-GARAGE will fit all your vehicles and toys. Exquisite professionally-designed selections throughout the home. Other features include: oversized walk-in pantry, oversized laundry, luxurious primary shower with dual shower heads, huge kitchen island - too many upgrades to list! Nearly 13K square foot corner lot has ample space for your backyard dreams to come true. Located close to the future amenity center and the new lake. Near I-25, shopping, schools, trails and walk to downtown Timnath! Amazing location! Available for immediate move-in!
Zillow last checked: 8 hours ago
Listing updated: May 20, 2025 at 08:06am
Listed by:
Amy Ballain 303-235-0400,
Coldwell Banker Realty-N Metro
Bought with:
Brahma Kataru
Source: IRES,MLS#: 1022693
Facts & features
Interior
Bedrooms & bathrooms
- Bedrooms: 4
- Bathrooms: 4
- Full bathrooms: 3
- 1/2 bathrooms: 1
Primary bedroom
- Area: 315
- Dimensions: 21 x 15
Bedroom 2
- Area: 165
- Dimensions: 15 x 11
Bedroom 3
- Area: 143
- Dimensions: 13 x 11
Bedroom 4
- Area: 168
- Dimensions: 14 x 12
Dining room
- Area: 220
- Dimensions: 20 x 11
Kitchen
- Area: 294
- Dimensions: 21 x 14
Heating
- Forced Air, Humidity Control
Cooling
- Central Air
Appliances
- Included: Gas Range/Oven, Dishwasher, Microwave, Disposal
- Laundry: Washer/Dryer Hookups, Main Level
Features
- Study Area, High Speed Internet, Eat-in Kitchen, Open Floorplan, Pantry, Walk-In Closet(s), Kitchen Island, High Ceilings, Open Floor Plan, Walk-in Closet, 9ft+ Ceilings
- Flooring: Wood, Tile
- Windows: Double Pane Windows
- Basement: Full,Unfinished,Built-In Radon,Sump Pump
- Has fireplace: Yes
- Fireplace features: Gas, Great Room
Interior area
- Total structure area: 6,356
- Total interior livable area: 6,356 sqft
- Finished area above ground: 4,282
- Finished area below ground: 2,074
Property
Parking
- Total spaces: 4
- Parking features: Garage Door Opener
- Attached garage spaces: 4
- Details: Garage Type: Attached
Accessibility
- Accessibility features: Level Lot, Main Level Laundry
Features
- Levels: Two
- Stories: 2
- Exterior features: Lighting
Lot
- Size: 0.30 Acres
- Features: Curbs, Gutters, Sidewalks, Fire Hydrant within 500 Feet, Water Rights Excluded, Irrigation Well Excluded, Mineral Rights Excluded, Corner Lot
Details
- Parcel number: R1678481
- Zoning: RES
- Special conditions: Other Owner
Construction
Type & style
- Home type: SingleFamily
- Architectural style: Contemporary/Modern
- Property subtype: Residential-Detached, Residential
Materials
- Wood/Frame, Composition Siding
- Roof: Composition
Condition
- New Construction
- New construction: Yes
- Year built: 2024
Details
- Builder name: Toll Brothers
Utilities & green energy
- Electric: Electric
- Gas: Natural Gas
- Sewer: City Sewer
- Water: District Water, Fort Collins
- Utilities for property: Natural Gas Available, Electricity Available, Cable Available
Green energy
- Energy efficient items: HVAC, Energy Rated
Community & neighborhood
Community
- Community features: Clubhouse, Pool, Playground, Park, Hiking/Biking Trails
Location
- Region: Timnath
- Subdivision: Timnath Lakes
Other
Other facts
- Listing terms: Cash,Conventional,FHA,VA Loan,Owner Pay Points,1031 Exchange
- Road surface type: Paved, Asphalt
Price history
| Date | Event | Price |
|---|---|---|
| 5/15/2025 | Sold | $1,110,000-12.9%$175/sqft |
Source: | ||
| 3/25/2025 | Pending sale | $1,275,000$201/sqft |
Source: | ||
| 3/13/2025 | Price change | $1,275,000-3.8%$201/sqft |
Source: | ||
| 12/30/2024 | Price change | $1,325,000+0%$208/sqft |
Source: | ||
| 12/24/2024 | Price change | $1,324,995-1.9%$208/sqft |
Source: | ||
Public tax history
Tax history is unavailable.
Neighborhood: 80547
Nearby schools
GreatSchools rating
- 8/10Timnath Elementary SchoolGrades: PK-5Distance: 0.6 mi
- 7/10Preston Middle SchoolGrades: 6-8Distance: 2.8 mi
- 8/10Fossil Ridge High SchoolGrades: 9-12Distance: 2.4 mi
Schools provided by the listing agent
- Elementary: Timnath
- Middle: Timnath Middle-High School
- High: Timnath Middle-High School
Source: IRES. This data may not be complete. We recommend contacting the local school district to confirm school assignments for this home.
Get a cash offer in 3 minutes
Find out how much your home could sell for in as little as 3 minutes with a no-obligation cash offer.
Estimated market value
$1,094,000
Get a cash offer in 3 minutes
Find out how much your home could sell for in as little as 3 minutes with a no-obligation cash offer.
Estimated market value
$1,094,000



