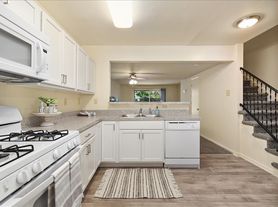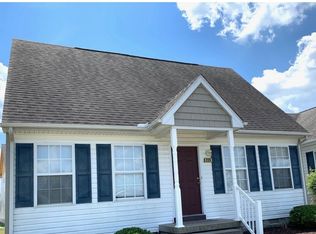Executive Rental Brand New Luxury Home in West Nithsdale
Whitehead Rental Management is proud to present this stunning brand-new executive home located in the highly sought-after West Nithsdale Community. Offering nearly 3,000 sq. ft. of exquisite living space, this 4-bedroom, 3.5-bath residence is the epitome of modern luxury and thoughtful design.
Exterior Features:
Enjoy exceptional curb appeal with beautiful landscaping, an irrigation system, and a three-car attached garage. Relax on the oversized front porch or entertain on the spacious back deck and patioperfect for hosting gatherings or enjoying quiet evenings outdoors.
Interior Highlights:
Step inside to find an open-concept layout that seamlessly blends the living, dining, and kitchen areas, all adorned with high-end LP flooring throughout.
The massive living room features a built-in wine bar and custom entry organizer, creating both elegance and function.
The gourmet kitchen is a showstopper with a large center island, stunning granite countertops with elegant veining, stainless steel appliances, herringbone tile backsplash, and glass-front cabinetry with ambient lighting.
A modern dining area off the kitchen provides deck access through double doors, ideal for indoor-outdoor living.
A cozy sitting area showcases a sleek electric fireplace, offering warmth and sophistication.
Primary & Guest Suites:
The primary suite is a true retreat featuring a luxurious spa-inspired bathroom with floor-to-ceiling marble tile, a soaking tub, double vanities, a large walk-in shower, gold finishes, and an oversized walk-in closet.
A second suite also offers its own private ensuite bath, finished in marble tile and designed with the same attention to detail.
Additional Features:
A spacious utility room includes a brand-new washer and dryer, and the half bath off the garage entry shines with marble flooring and designer finishes. Two additional oversized bedrooms and another gorgeous full bath complete this stunning layout.
This custom-built home truly stands out as one of the most beautiful properties in the neighborhoodan ideal residence for discerning tenants seeking elegance, comfort, and modern sophistication.
Call Micki Rickards today for a private tour of this amazing home. 410-749-RENT(7368)
House for rent
$3,995/mo
5692 King Stuart Dr, Salisbury, MD 21801
4beds
2,850sqft
Price may not include required fees and charges.
Single family residence
Available now
-- Pets
Air conditioner, ceiling fan
Shared laundry
Garage parking
Fireplace
What's special
Sleek electric fireplaceDesigner finishesGold finishesOversized walk-in closetThree-car attached garageDouble vanitiesLarge walk-in shower
- 8 days |
- -- |
- -- |
Travel times
Looking to buy when your lease ends?
Consider a first-time homebuyer savings account designed to grow your down payment with up to a 6% match & a competitive APY.
Facts & features
Interior
Bedrooms & bathrooms
- Bedrooms: 4
- Bathrooms: 4
- Full bathrooms: 3
- 1/2 bathrooms: 1
Heating
- Fireplace
Cooling
- Air Conditioner, Ceiling Fan
Appliances
- Included: Dishwasher, Dryer, Microwave, Range, Refrigerator, Washer
- Laundry: Shared
Features
- Ceiling Fan(s), Double Vanity, Handrails, Individual Climate Control, Storage, Walk In Closet, Walk-In Closet(s)
- Flooring: Tile
- Has fireplace: Yes
Interior area
- Total interior livable area: 2,850 sqft
Property
Parking
- Parking features: Garage
- Has garage: Yes
- Details: Contact manager
Features
- Patio & porch: Patio
- Exterior features: , Kitchen island, Mirrors, Sundeck, Walk In Closet
Details
- Parcel number: 09096485
Construction
Type & style
- Home type: SingleFamily
- Property subtype: Single Family Residence
Community & HOA
Community
- Features: Gated
Location
- Region: Salisbury
Financial & listing details
- Lease term: Contact For Details
Price history
| Date | Event | Price |
|---|---|---|
| 11/4/2025 | Listed for rent | $3,995$1/sqft |
Source: Zillow Rentals | ||
| 8/16/2023 | Sold | $56,500-4.2%$20/sqft |
Source: Public Record | ||
| 6/12/2023 | Price change | $59,000-0.8%$21/sqft |
Source: Owner | ||
| 6/7/2023 | Price change | $59,500-0.8%$21/sqft |
Source: Owner | ||
| 5/29/2023 | Price change | $60,000-7.7%$21/sqft |
Source: Owner | ||

