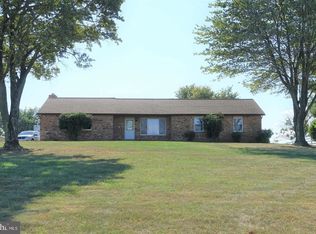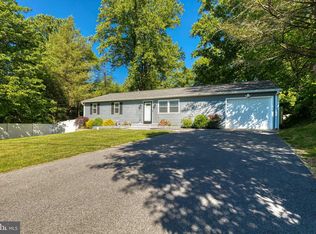Spacious Colonial on an open lot and level backyard with sweeping views of Challedon Golf Course! Excellent commuter location just minutes to downtown Mount Airy, restaurants, shopping and <5 Miles to I-70! Home offers 5 large Bedrooms, 3.5 Bathrooms, Hardwood Floors, Fresh Paint and New Carpet! Generous size rooms throughout and lots of natural light make this home great for gathering with friends and family. Bring your boat, RV or commercial vehicle - 2 Car Garage, Shed, lots of parking and No HOA!
This property is off market, which means it's not currently listed for sale or rent on Zillow. This may be different from what's available on other websites or public sources.

