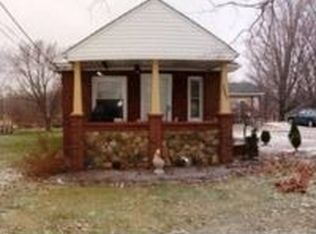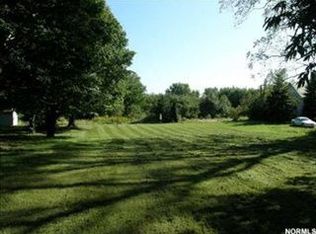Sold for $341,000
$341,000
5693 S Ridge Rd, Madison, OH 44057
4beds
2,644sqft
Single Family Residence
Built in 1910
2.26 Acres Lot
$345,100 Zestimate®
$129/sqft
$2,873 Estimated rent
Home value
$345,100
$304,000 - $390,000
$2,873/mo
Zestimate® history
Loading...
Owner options
Explore your selling options
What's special
Welcome to this farmhouse filled with charm and character! Situated on 2.25 acres in Madison Township. The home offers 4 bedrooms, two and a half bath home and has been restored with updates throughout. A rarity to find a first-floor bedroom and a full bath. Enjoy the peaceful summer evenings on the large wrap around front porch with a newer fully fenced yard. The large eat-in kitchen is equipped with all new cabinets, ceramic tile flooring, granite countertops, newer appliances, and fixtures. The dining room is spacious with a new built-in window seat. Updated electrical and plumbing, lighting interior/exterior, Furnace, AC, & hot water tank. The home is a short distance to the village and close in proximity to schools, parks with easy access to RT 90.
Zillow last checked: 8 hours ago
Listing updated: May 10, 2025 at 08:55am
Listing Provided by:
Yvonne M Leduc yvonneleducrealtor@gmail.com440-667-7510,
HomeSmart Real Estate Momentum LLC
Bought with:
William A Bissett, 2006001762
HomeSmart Real Estate Momentum LLC
Amanda R Poyer-Patterson, 2016006059
HomeSmart Real Estate Momentum LLC
Source: MLS Now,MLS#: 5105199 Originating MLS: Lake Geauga Area Association of REALTORS
Originating MLS: Lake Geauga Area Association of REALTORS
Facts & features
Interior
Bedrooms & bathrooms
- Bedrooms: 4
- Bathrooms: 3
- Full bathrooms: 2
- 1/2 bathrooms: 1
- Main level bathrooms: 2
- Main level bedrooms: 1
Bedroom
- Description: Flooring: Wood
- Features: Window Treatments
- Level: First
- Dimensions: 12 x 15
Bedroom
- Description: Flooring: Carpet
- Features: Window Treatments
- Level: Second
- Dimensions: 16 x 15
Bedroom
- Description: Flooring: Carpet
- Features: Window Treatments
- Level: Second
- Dimensions: 16 x 10
Bedroom
- Description: Flooring: Carpet
- Features: Window Treatments
- Level: Second
- Dimensions: 16 x 11
Bathroom
- Description: Flooring: Ceramic Tile
- Features: Window Treatments
- Level: First
- Dimensions: 6 x 6
Bathroom
- Description: Flooring: Ceramic Tile
- Features: Primary Downstairs
- Level: First
- Dimensions: 10 x 9
Bathroom
- Description: Flooring: Ceramic Tile
- Features: Window Treatments
- Level: Second
- Dimensions: 10 x 8
Den
- Description: Flooring: Carpet
- Features: Window Treatments
- Level: Second
- Dimensions: 15 x 11
Dining room
- Description: Flooring: Wood
- Level: First
- Dimensions: 16 x 15
Eat in kitchen
- Description: Flooring: Ceramic Tile
- Features: Granite Counters, High Ceilings
- Level: First
- Dimensions: 17 x 15
Family room
- Description: Flooring: Wood
- Features: Window Treatments
- Level: First
- Dimensions: 16 x 19
Laundry
- Description: Flooring: Ceramic Tile
- Level: First
- Dimensions: 6 x 6
Heating
- Forced Air, Gas
Cooling
- Central Air
Appliances
- Included: Dishwasher, Microwave, Range, Refrigerator
- Laundry: Main Level
Features
- Ceiling Fan(s), Eat-in Kitchen, Granite Counters, High Ceilings, Kitchen Island, Primary Downstairs
- Windows: Double Pane Windows
- Basement: Unfinished,Walk-Out Access
- Has fireplace: No
Interior area
- Total structure area: 2,644
- Total interior livable area: 2,644 sqft
- Finished area above ground: 2,260
- Finished area below ground: 384
Property
Parking
- Total spaces: 2
- Parking features: Detached, Garage
- Garage spaces: 2
Features
- Levels: Two
- Stories: 2
- Patio & porch: Rear Porch, Front Porch, Wrap Around
- Exterior features: Fire Pit
- Fencing: Back Yard,Full,Front Yard,Wood,Wire
Lot
- Size: 2.26 Acres
- Features: Back Yard
Details
- Parcel number: 01A0080000080
Construction
Type & style
- Home type: SingleFamily
- Architectural style: Colonial
- Property subtype: Single Family Residence
Materials
- Aluminum Siding, Vinyl Siding
- Foundation: Combination
- Roof: Asphalt,Fiberglass
Condition
- Year built: 1910
Details
- Warranty included: Yes
Utilities & green energy
- Sewer: Septic Tank
- Water: Well
Community & neighborhood
Location
- Region: Madison
- Subdivision: Township/Madison 03
Other
Other facts
- Listing terms: Cash,Conventional,FHA,VA Loan
Price history
| Date | Event | Price |
|---|---|---|
| 5/9/2025 | Sold | $341,000+6.6%$129/sqft |
Source: | ||
| 3/25/2025 | Pending sale | $319,900$121/sqft |
Source: | ||
| 3/21/2025 | Listed for sale | $319,900+56%$121/sqft |
Source: | ||
| 11/22/2019 | Sold | $205,000-2.3%$78/sqft |
Source: | ||
| 11/14/2019 | Pending sale | $209,900$79/sqft |
Source: Keller Williams Grt Cleve NE #4098054 Report a problem | ||
Public tax history
| Year | Property taxes | Tax assessment |
|---|---|---|
| 2024 | $4,292 +20.6% | $85,290 +49.4% |
| 2023 | $3,559 -0.4% | $57,070 |
| 2022 | $3,574 -0.2% | $57,070 |
Find assessor info on the county website
Neighborhood: 44057
Nearby schools
GreatSchools rating
- 7/10Red Bird Elementary SchoolGrades: K-5Distance: 2.1 mi
- 4/10Madison Middle SchoolGrades: 6-8Distance: 1.8 mi
- 4/10Madison High SchoolGrades: 9-12Distance: 1.8 mi
Schools provided by the listing agent
- District: Madison LSD Lake- 4303
Source: MLS Now. This data may not be complete. We recommend contacting the local school district to confirm school assignments for this home.
Get a cash offer in 3 minutes
Find out how much your home could sell for in as little as 3 minutes with a no-obligation cash offer.
Estimated market value$345,100
Get a cash offer in 3 minutes
Find out how much your home could sell for in as little as 3 minutes with a no-obligation cash offer.
Estimated market value
$345,100

