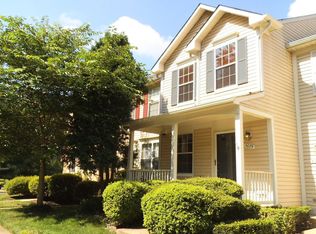Fully renovated super cute home! Welcome to 5693 White Dove Lane in Clifton, Virginia! Nestled in the sought-after Centreville Green community, this enchanting 2 bedroom, 2 bath townhome is situated on a quiet street and has been updated both inside and out while still maintaining its original charm. A tailored exterior, vibrant landscaping, deck, a lush fenced-in yard, an abundance of windows, pretty wood flooring, contemporary lighting, and updated kitchen and baths are just some of the fine features that make this home so special. Warm, on-trend wood flooring in the foyer welcomes you home and ushers you into the spacious living room where natural light illuminates warm and neutral paint. The adjoining dining area offers space for both formal and casual occasions, as a glass-shaded chandelier adds tailored distinction. The sparkling kitchen will please the enthusiastic chef complete with extensive cabinetry, stainless steel appliances including a ceramic top range, ample bistro table space, and a pass-through that facilitates entertaining during meal preparation. Here, a French door opens to the deck and grilling area overlooking a lush yard with privacy fencing-perfect for outdoor entertaining or simple relaxation. Upstairs, the owner-s suite features lovely wood flooring, a walk-in closet, and a private entrance to the beautifully appointed bath boasting a large vanity, mirrored accent wall, and a spa-toned tile tub/shower surround. Down the hall, an additional bright and spacious bedroom is accented with a contemporary lighted ceiling fan and generous closet space. The walkout lower level recreation room has space for games, media, or relaxation, while an additional full bath highlighted by a granite-topped vanity with vessel sink completes the comfort and convenience of this wonderful home. All this can be found in a vibrant neighborhood where you can enjoy nature paths, an outdoor pool, club house, common grounds, bike trail, tennis courts, and playgrounds. Plenty of shopping, dining, and entertainment choices are available in every direction including The Colonnade at Union Mill, Fair Lakes Shopping Center, and more! Commuters will appreciate the close proximity to I-66, Fairfax County Parkway, and Routes 28, 29, and 50. Golfers can hit the links at Twin Lakes Golf Course just down the road and outdoor enthusiasts will love the many local parks, including Ellanor C. Lawrence Park offering 650 acres of woods, streams, and endless nature-centered activities. For enduring quality, classic elegance, and contemporary flair, come home to White Dove Lane!**OFFERS PRESENTED AS THEY COME IN AND ALL OFFERS DUE BY NOON ON 6/22/20
This property is off market, which means it's not currently listed for sale or rent on Zillow. This may be different from what's available on other websites or public sources.
