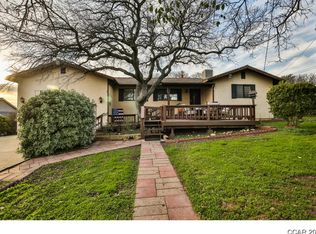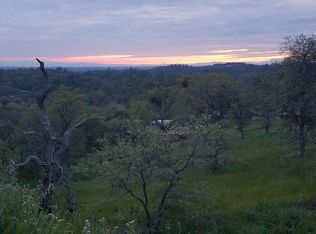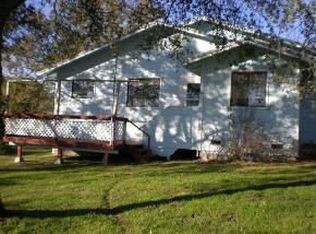Sold for $569,000
Street View
$569,000
5694 Rippon Rd, Valley Springs, CA 95252
3beds
1,940sqft
SingleFamily
Built in 1999
0.5 Acres Lot
$585,900 Zestimate®
$293/sqft
$2,570 Estimated rent
Home value
$585,900
$557,000 - $615,000
$2,570/mo
Zestimate® history
Loading...
Owner options
Explore your selling options
What's special
Beautiful home located in the Rancho Calaveras area of Valley Springs. Great floor open floor plan with many upgrades including stunning wood flooring and a lovely fireplace, with a country kitchen featuring granite counter tops. Fenced back yard, and plenty of parking for the whole family. Come and take a look today.
Facts & features
Interior
Bedrooms & bathrooms
- Bedrooms: 3
- Bathrooms: 3
- Full bathrooms: 2
- 1/2 bathrooms: 1
Heating
- Forced air, Heat pump, Electric, Solar
Cooling
- Central, Solar
Appliances
- Included: Dishwasher, Garbage disposal, Microwave, Range / Oven, Refrigerator
Features
- Flooring: Tile, Carpet, Laminate, Linoleum / Vinyl
- Basement: Unfinished
- Has fireplace: Yes
Interior area
- Total interior livable area: 1,940 sqft
Property
Parking
- Total spaces: 2
- Parking features: Garage - Attached
Features
- Exterior features: Stucco
- Has view: Yes
- View description: Water, City, Mountain
- Has water view: Yes
- Water view: Water
Lot
- Size: 0.50 Acres
Details
- Parcel number: 071010004000
Construction
Type & style
- Home type: SingleFamily
Materials
- Roof: Composition
Condition
- Year built: 1999
Community & neighborhood
Location
- Region: Valley Springs
HOA & financial
HOA
- Has HOA: Yes
- HOA fee: $13 monthly
Price history
| Date | Event | Price |
|---|---|---|
| 9/19/2025 | Listing removed | $599,000$309/sqft |
Source: CCARMLS #202500592 Report a problem | ||
| 4/9/2025 | Listed for sale | $599,000+5.3%$309/sqft |
Source: CCARMLS #202500592 Report a problem | ||
| 7/11/2023 | Sold | $569,000+1.2%$293/sqft |
Source: Public Record Report a problem | ||
| 5/27/2023 | Pending sale | $562,500$290/sqft |
Source: MetroList Services of CA #223047718 Report a problem | ||
| 5/26/2023 | Listed for sale | $562,500+240.9%$290/sqft |
Source: CCARMLS #202300649 Report a problem | ||
Public tax history
| Year | Property taxes | Tax assessment |
|---|---|---|
| 2025 | $6,471 +169.2% | $580,380 +191.4% |
| 2024 | $2,404 +1.8% | $199,191 +2% |
| 2023 | $2,360 +3.7% | $195,286 +2% |
Find assessor info on the county website
Neighborhood: 95252
Nearby schools
GreatSchools rating
- 3/10Jenny Lind Elementary SchoolGrades: K-5Distance: 1.1 mi
- 4/10Toyon Middle SchoolGrades: 6-8Distance: 7 mi
- 5/10Calaveras High SchoolGrades: 8-12Distance: 9.8 mi
Get pre-qualified for a loan
At Zillow Home Loans, we can pre-qualify you in as little as 5 minutes with no impact to your credit score.An equal housing lender. NMLS #10287.


