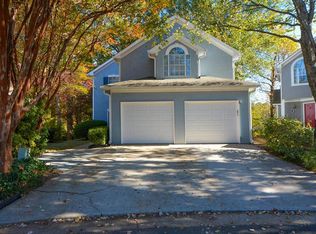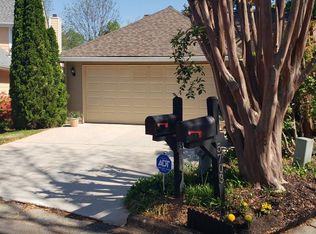Closed
$549,000
5695 Bridge Pointe Dr, Alpharetta, GA 30005
4beds
3,004sqft
Single Family Residence, Residential
Built in 1993
5,671.51 Square Feet Lot
$555,000 Zestimate®
$183/sqft
$3,706 Estimated rent
Home value
$555,000
$527,000 - $583,000
$3,706/mo
Zestimate® history
Loading...
Owner options
Explore your selling options
What's special
Location: The house is situated in a cul-de-sac lot in a great swiming pool/tennis court community in Alpharetta. Design and Layout: The two-story traditional house features an open modern concept, providing an urban feeling upon entering. A formal dining room smoothly flows into a two-story family room with a fireplace and hardwood floor. A separate small piano room area with large windows and a closing door. Kitchen: The spacious kitchen includes a cozy breakfast area under a mini chandelier, creating a gathering space for family meals. Updates in the kitchen with tile flooring, semi island, backsplash on the walls, countertops with granite and stainless steel appliances. Outdoor Space: The first level offers outdoor entertainment space with a large deck, overlooking the backyard. Basement: The fully finished basement includes one bedroom, a standing shower bathroom, a bar area, a pool table (free), and a piano (free). Owner's Suite: There are 2 bedrooms/1 full bath, Jack and Jill style, with a mini closet in between the hallway. Updates: Recent updates include new paint on the three levels , renovated kitchen and flooring with granite countertops, and stainless steel appliances. Inclusions: The home comes with a refrigerator, washer, and dryer for added Convenience and Proximity: The property is conveniently located with a short drive connecting to Avalon and Downtown Alpharetta for family fun and entertainment. Near a plethora of restaurants for any cuisine. It also offers easy access to GA-400, MARTA bus station if needed, and major tech employment centers, with proximity to North Point Mall. School District: The house is in a great school district(Fulton county), adding to its appeal for families. Overall, this property seems to provide a well-rounded package, combining modern features, outdoor spaces, and convenient access to amenities and employment centers. Master bed room on main level with hardwood floor and full bath standing shower, tub, closet and walk-in closet Washer dryer hook up in garage
Zillow last checked: 8 hours ago
Listing updated: March 12, 2024 at 11:08pm
Listing Provided by:
Venkata Gaddam,
Dream Realty Group, LLC.
Bought with:
WEI HAN, 172127
AllTrust Realty, Inc.
Source: FMLS GA,MLS#: 7332871
Facts & features
Interior
Bedrooms & bathrooms
- Bedrooms: 4
- Bathrooms: 4
- Full bathrooms: 3
- 1/2 bathrooms: 1
- Main level bathrooms: 1
- Main level bedrooms: 1
Laundry
- Description: hookups available
- Level: Lower
Heating
- Central
Cooling
- Central Air
Appliances
- Included: Dishwasher, Disposal, Electric Oven, Electric Water Heater, Gas Cooktop, Microwave
- Laundry: In Garage
Features
- Walk-In Closet(s), Other
- Flooring: Carpet, Hardwood
- Windows: None
- Basement: Driveway Access,Exterior Entry,Finished,Finished Bath,Interior Entry
- Number of fireplaces: 1
- Fireplace features: Gas Log, Living Room
- Common walls with other units/homes: No Common Walls
Interior area
- Total structure area: 3,004
- Total interior livable area: 3,004 sqft
Property
Parking
- Total spaces: 2
- Parking features: Garage, Garage Door Opener, Garage Faces Front
- Garage spaces: 2
Accessibility
- Accessibility features: Accessible Closets
Features
- Levels: Three Or More
- Patio & porch: Deck
- Exterior features: Balcony, Private Yard, Rain Gutters, Storage, No Dock
- Pool features: None
- Spa features: None
- Fencing: None
- Has view: Yes
- View description: Trees/Woods
- Waterfront features: None
- Body of water: None
Lot
- Size: 5,671 sqft
- Features: Cul-De-Sac
Details
- Additional structures: None
- Parcel number: 11 013100480169
- On leased land: Yes
- Other equipment: None
- Horse amenities: None
Construction
Type & style
- Home type: SingleFamily
- Architectural style: Traditional
- Property subtype: Single Family Residence, Residential
Materials
- Stucco, Vinyl Siding
- Foundation: Concrete Perimeter, Slab
- Roof: Shingle
Condition
- Resale
- New construction: No
- Year built: 1993
Utilities & green energy
- Electric: None
- Sewer: Public Sewer
- Water: Public
- Utilities for property: Cable Available, Natural Gas Available, Sewer Available, Water Available
Green energy
- Energy efficient items: None
- Energy generation: None
Community & neighborhood
Security
- Security features: Carbon Monoxide Detector(s), Fire Alarm, Smoke Detector(s)
Community
- Community features: Playground, Pool, Tennis Court(s)
Location
- Region: Alpharetta
- Subdivision: Bridge Point
HOA & financial
HOA
- Has HOA: Yes
- HOA fee: $720 annually
Other
Other facts
- Road surface type: Concrete
Price history
| Date | Event | Price |
|---|---|---|
| 3/6/2024 | Sold | $549,000$183/sqft |
Source: | ||
| 2/4/2024 | Listed for sale | $549,000+185.9%$183/sqft |
Source: | ||
| 7/30/2013 | Sold | $192,000-4%$64/sqft |
Source: | ||
| 7/28/2013 | Pending sale | $199,900$67/sqft |
Source: Sun Realty Group, LLC #5063480 | ||
| 6/21/2013 | Price change | $199,900-2.5%$67/sqft |
Source: Sun Realty Group, LLC #5063480 | ||
Public tax history
| Year | Property taxes | Tax assessment |
|---|---|---|
| 2024 | $1,649 +45.9% | $115,400 |
| 2023 | $1,130 -27.2% | $115,400 |
| 2022 | $1,553 +1% | $115,400 +9.5% |
Find assessor info on the county website
Neighborhood: 30005
Nearby schools
GreatSchools rating
- 8/10New Prospect Elementary SchoolGrades: PK-5Distance: 1.8 mi
- 8/10Webb Bridge Middle SchoolGrades: 6-8Distance: 0.9 mi
- 9/10Alpharetta High SchoolGrades: 9-12Distance: 0.8 mi
Schools provided by the listing agent
- Elementary: New Prospect
- Middle: Webb Bridge
- High: Alpharetta
Source: FMLS GA. This data may not be complete. We recommend contacting the local school district to confirm school assignments for this home.
Get a cash offer in 3 minutes
Find out how much your home could sell for in as little as 3 minutes with a no-obligation cash offer.
Estimated market value
$555,000
Get a cash offer in 3 minutes
Find out how much your home could sell for in as little as 3 minutes with a no-obligation cash offer.
Estimated market value
$555,000

