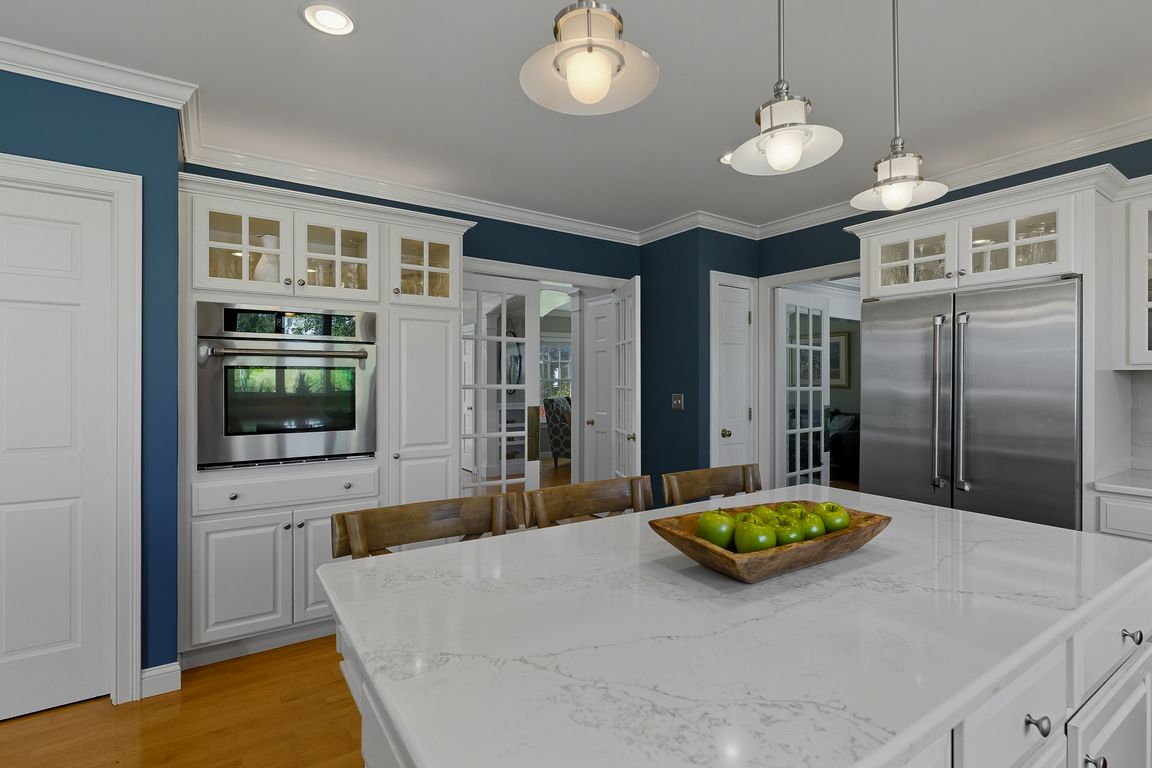Open: Sat 11am-12:30pm

For sale
$2,200,000
4beds
4,182sqft
2 River St, Newburyport, MA 01950
4beds
4,182sqft
Single family residence
Built in 1997
10,021 sqft
2 Attached garage spaces
$526 price/sqft
What's special
Hot tubNewly updated en suiteAdditional bedroomsExpansive gardensCustom office spacesSitting areaDetailed millwork
Tucked away in one of Newburyport’s hidden gem neighborhoods, this four-bed, four-bath home blends character, comfort, and a walk-to-downtown location. The expansive kitchen with quartz countertops features a picture window framing views of boats along the Merrimack and opens to a stunning family room with a fireplace and built-ins. Built by ...
- 16 days |
- 1,757 |
- 59 |
Source: MLS PIN,MLS#: 73434883
Travel times
Living Room
Kitchen
Primary Bedroom
Zillow last checked: 7 hours ago
Listing updated: October 01, 2025 at 08:15am
Listed by:
Elizabeth Smith,
Keller Williams Realty Evolution
Source: MLS PIN,MLS#: 73434883
Facts & features
Interior
Bedrooms & bathrooms
- Bedrooms: 4
- Bathrooms: 4
- Full bathrooms: 3
- 1/2 bathrooms: 1
Primary bedroom
- Features: Bathroom - 3/4, Bathroom - Double Vanity/Sink, Walk-In Closet(s), Crown Molding
- Level: Second
- Area: 609.58
- Dimensions: 22.17 x 27.5
Bedroom 2
- Features: Flooring - Wall to Wall Carpet, Crown Molding
- Level: Second
- Area: 231
- Dimensions: 15.75 x 14.67
Bedroom 3
- Features: Flooring - Wall to Wall Carpet, Crown Molding
- Level: Second
- Area: 192.47
- Dimensions: 14.08 x 13.67
Bedroom 4
- Features: Flooring - Hardwood, Crown Molding
- Level: Third
- Area: 340.6
- Dimensions: 14.92 x 22.83
Primary bathroom
- Features: Yes
Bathroom 1
- Features: Bathroom - Half, Flooring - Hardwood
- Level: First
- Area: 33.5
- Dimensions: 6 x 5.58
Bathroom 2
- Features: Bathroom - Full, Bathroom - Double Vanity/Sink, Flooring - Stone/Ceramic Tile
- Level: Second
- Area: 139.92
- Dimensions: 12.17 x 11.5
Bathroom 3
- Features: Bathroom - 3/4, Bathroom - Double Vanity/Sink, Flooring - Stone/Ceramic Tile
- Level: Second
- Area: 142
- Dimensions: 11.83 x 12
Dining room
- Features: Flooring - Hardwood, French Doors, Crown Molding
- Level: First
- Area: 226.51
- Dimensions: 14.08 x 16.08
Family room
- Features: Ceiling Fan(s), Flooring - Hardwood, Exterior Access, Crown Molding
- Level: First
- Area: 363.9
- Dimensions: 22.17 x 16.42
Kitchen
- Features: Flooring - Hardwood, Countertops - Stone/Granite/Solid, Recessed Lighting, Stainless Steel Appliances, Crown Molding
- Level: First
- Area: 264.03
- Dimensions: 16.42 x 16.08
Living room
- Features: Flooring - Hardwood, Crown Molding
- Level: First
- Area: 195.56
- Dimensions: 13.33 x 14.67
Office
- Features: Flooring - Hardwood, Crown Molding
- Level: Second
- Area: 258
- Dimensions: 12 x 21.5
Heating
- Forced Air, Natural Gas
Cooling
- Central Air
Appliances
- Laundry: Second Floor
Features
- Crown Molding, Bathroom - 3/4, Mud Room, Foyer, Home Office, 3/4 Bath
- Flooring: Tile, Hardwood, Flooring - Hardwood, Flooring - Stone/Ceramic Tile
- Windows: Insulated Windows
- Basement: Partial,Unfinished
- Number of fireplaces: 2
- Fireplace features: Family Room, Master Bedroom
Interior area
- Total structure area: 4,182
- Total interior livable area: 4,182 sqft
- Finished area above ground: 4,182
Video & virtual tour
Property
Parking
- Total spaces: 4
- Parking features: Attached, Off Street, Paved
- Attached garage spaces: 2
- Has uncovered spaces: Yes
Accessibility
- Accessibility features: No
Features
- Patio & porch: Enclosed
- Exterior features: Patio - Enclosed, Rain Gutters, Hot Tub/Spa
- Has spa: Yes
- Spa features: Private
- Waterfront features: Ocean, Beach Ownership(Public)
Lot
- Size: 10,021 Square Feet
- Features: Level
Details
- Parcel number: M:0061 B:0011 L:0000,2088511
- Zoning: WMD
Construction
Type & style
- Home type: SingleFamily
- Architectural style: Colonial
- Property subtype: Single Family Residence
Materials
- Frame
- Foundation: Concrete Perimeter
- Roof: Shingle
Condition
- Year built: 1997
Utilities & green energy
- Electric: 200+ Amp Service
- Sewer: Public Sewer
- Water: Public
Community & HOA
Community
- Features: Public Transportation, Shopping, Tennis Court(s), Park, Walk/Jog Trails, Medical Facility, Laundromat, Bike Path, Conservation Area, Highway Access, House of Worship, Marina, Private School, Public School, University
HOA
- Has HOA: No
Location
- Region: Newburyport
Financial & listing details
- Price per square foot: $526/sqft
- Tax assessed value: $1,739,800
- Annual tax amount: $16,667
- Date on market: 9/24/2025
- Listing terms: Contract
- Exclusions: Buyer To Sign Inclusion-Exclusion With Offer.