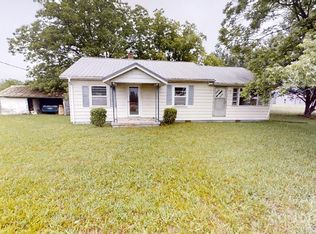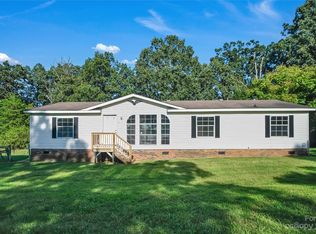Closed
$2,000
5696 Hoover Elmore Rd, Vale, NC 28168
4beds
4,000sqft
Single Family Residence
Built in 2008
8.79 Acres Lot
$835,300 Zestimate®
$1/sqft
$3,270 Estimated rent
Home value
$835,300
$727,000 - $952,000
$3,270/mo
Zestimate® history
Loading...
Owner options
Explore your selling options
What's special
Picturesque 4 bedroom, 4 bathroom Cape Cod style home spread across nearly 9 acres! The wrap-around porch greets you with its inviting charm. The living room boasts a stunning stone fireplace, which flows to the custom eat-in kitchen, complete with granite countertops, tile backsplash, stainless steel appliances, large island, and cabinets galore. The primary bedroom is complete with two closets and a bathroom with tile shower and jacuzzi tub. Upstairs, you will find a large common area, full bathroom, bonus room, and a large walk-in storage. The attached mother-in-law suite has a kitchen, bathroom with a walk-in bathtub, living room, bedroom, and office. Outside features a screened porch, fenced-in backyard and a 24'x40' barn with 3 stalls with tack room, perfect for horses.
Zillow last checked: 8 hours ago
Listing updated: August 22, 2023 at 01:20pm
Listing Provided by:
Travis Repman travis.repman@coldwellbanker.com,
Coldwell Banker Mountain View
Bought with:
Tyler Lee
Realty One Group Revolution
Source: Canopy MLS as distributed by MLS GRID,MLS#: 4029129
Facts & features
Interior
Bedrooms & bathrooms
- Bedrooms: 4
- Bathrooms: 4
- Full bathrooms: 4
- Main level bedrooms: 3
Primary bedroom
- Level: Main
Heating
- Heat Pump
Cooling
- Heat Pump
Appliances
- Included: Dishwasher, Electric Range, Microwave, Tankless Water Heater
- Laundry: Electric Dryer Hookup, Mud Room, Laundry Room, Main Level, Washer Hookup
Features
- Kitchen Island, Pantry, Walk-In Closet(s), Total Primary Heated Living Area: 3408
- Flooring: Carpet, Laminate, Tile
- Doors: Sliding Doors
- Has basement: No
- Attic: Walk-In
- Fireplace features: Family Room, Living Room, Propane
Interior area
- Total structure area: 3,408
- Total interior livable area: 4,000 sqft
- Finished area above ground: 3,408
- Finished area below ground: 0
Property
Parking
- Total spaces: 2
- Parking features: Attached Carport, Driveway
- Carport spaces: 2
- Has uncovered spaces: Yes
Features
- Levels: Two
- Stories: 2
- Patio & porch: Covered, Deck, Front Porch, Patio, Porch, Rear Porch, Screened, Wrap Around
- Fencing: Fenced,Back Yard
- Has view: Yes
- View description: Long Range, Year Round
Lot
- Size: 8.79 Acres
- Features: Cleared, Pasture, Private, Wooded
Details
- Additional structures: Barn(s)
- Parcel number: 13033
- Zoning: R
- Special conditions: Standard
- Horse amenities: Barn, Pasture, Tack Room
Construction
Type & style
- Home type: SingleFamily
- Architectural style: Cape Cod,Traditional
- Property subtype: Single Family Residence
Materials
- Vinyl
- Foundation: Crawl Space
- Roof: Shingle
Condition
- New construction: No
- Year built: 2008
Utilities & green energy
- Sewer: Septic Installed
- Water: Well
Community & neighborhood
Location
- Region: Vale
- Subdivision: None
Other
Other facts
- Listing terms: Cash,Conventional,VA Loan
- Road surface type: Gravel, Paved
Price history
| Date | Event | Price |
|---|---|---|
| 6/6/2025 | Sold | $2,000-99.7%$1/sqft |
Source: Public Record Report a problem | ||
| 8/22/2023 | Sold | $650,000-7.1%$163/sqft |
Source: | ||
| 7/21/2023 | Price change | $699,900-6.7%$175/sqft |
Source: | ||
| 5/11/2023 | Listed for sale | $749,900$187/sqft |
Source: | ||
| 3/28/2023 | Listing removed | -- |
Source: | ||
Public tax history
| Year | Property taxes | Tax assessment |
|---|---|---|
| 2025 | $4,621 +10.1% | $718,183 +9.9% |
| 2024 | $4,198 -11.4% | $653,587 -11.7% |
| 2023 | $4,738 +37.5% | $740,080 +65.3% |
Find assessor info on the county website
Neighborhood: 28168
Nearby schools
GreatSchools rating
- 6/10Union ElementaryGrades: PK-5Distance: 1.1 mi
- 4/10West Lincoln MiddleGrades: 6-8Distance: 2 mi
- 5/10West Lincoln HighGrades: 9-12Distance: 1.8 mi

