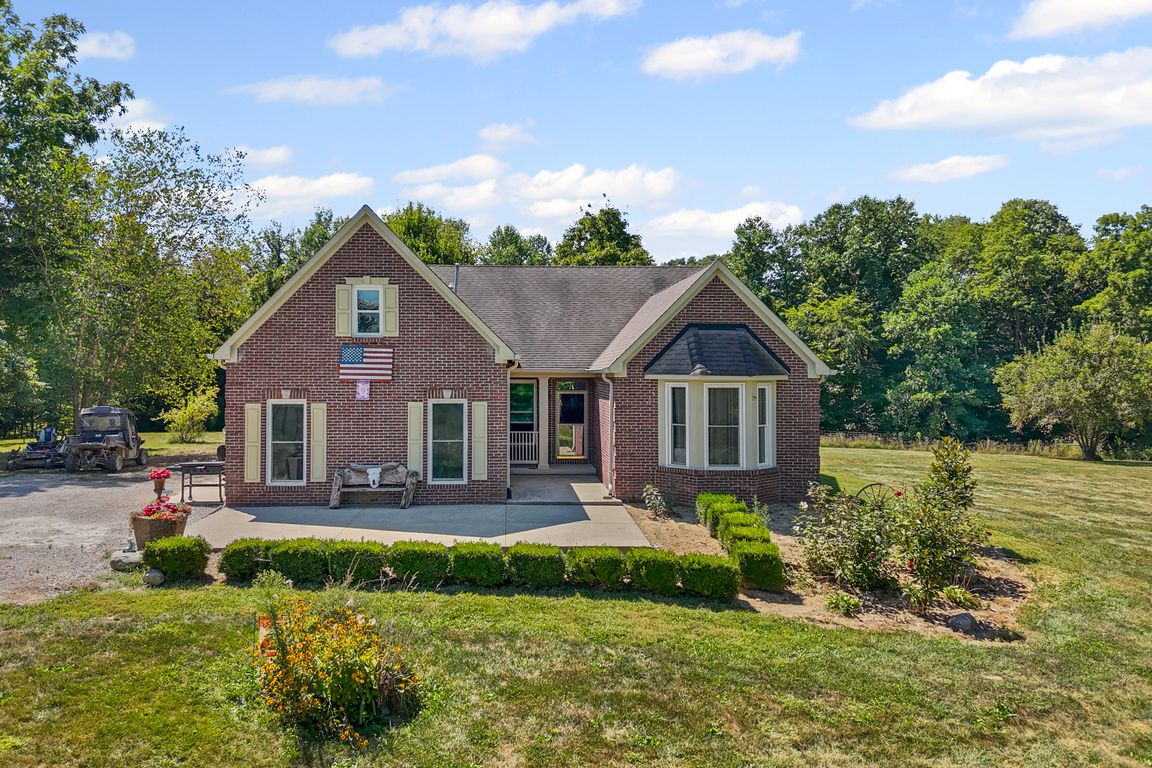
ActivePrice cut: $50K (10/2)
$799,900
3beds
2,438sqft
5697 E County Road 300 N, Fillmore, IN 46128
3beds
2,438sqft
Residential, single family residence
Built in 2000
41.04 Acres
2 Attached garage spaces
$328 price/sqft
What's special
Gas fireplaceGarden areaScreened in porchPrimary suiteBay windowLarge breakfast roomFormal dining room
Welcome to your 41 Acre Homestead with 2,200sqft Brick Ranch! Open Concept Home with Cathedral Ceilings and Hardwood Floors! Large Open Kitchen with Plenty of Cabinets, Counterspace, Walk In Pantry, and Large Breakfast Room Overlooking the Screened in Porch; Great Room with Vaulted Ceilings, Hardwood Floors, Gas Fireplace; Formal Dining Room ...
- 30 days |
- 2,470 |
- 46 |
Source: MIBOR as distributed by MLS GRID,MLS#: 22060769
Travel times
Living Room
Kitchen
Primary Bedroom
Zillow last checked: 7 hours ago
Listing updated: 20 hours ago
Listing Provided by:
Carlos Higareda 317-590-2901,
eXp Realty LLC,
Kathy Dennison,
eXp Realty, LLC
Source: MIBOR as distributed by MLS GRID,MLS#: 22060769
Facts & features
Interior
Bedrooms & bathrooms
- Bedrooms: 3
- Bathrooms: 2
- Full bathrooms: 2
- Main level bathrooms: 2
- Main level bedrooms: 2
Primary bedroom
- Level: Main
- Area: 308 Square Feet
- Dimensions: 14x22
Bedroom 2
- Level: Main
- Area: 210 Square Feet
- Dimensions: 14x15
Bedroom 3
- Level: Upper
- Area: 180 Square Feet
- Dimensions: 18x10
Breakfast room
- Features: Tile-Ceramic
- Level: Main
- Area: 176 Square Feet
- Dimensions: 16x11
Dining room
- Level: Main
- Area: 132 Square Feet
- Dimensions: 12x11
Great room
- Level: Main
- Area: 272 Square Feet
- Dimensions: 17x16
Kitchen
- Features: Tile-Ceramic
- Level: Main
- Area: 156 Square Feet
- Dimensions: 12x13
Laundry
- Features: Tile-Ceramic
- Level: Main
- Area: 48 Square Feet
- Dimensions: 08x06
Office
- Level: Main
- Area: 121 Square Feet
- Dimensions: 11x11
Heating
- Forced Air, Propane
Cooling
- Central Air
Appliances
- Included: Dishwasher, Disposal, MicroHood, Gas Oven, Propane Water Heater, Refrigerator, Water Purifier, Water Softener Owned
- Laundry: Main Level
Features
- Attic Access, Breakfast Bar, Built-in Features, Cathedral Ceiling(s), Entrance Foyer, Ceiling Fan(s), Hardwood Floors, Eat-in Kitchen, Pantry, Walk-In Closet(s)
- Flooring: Hardwood
- Has basement: No
- Attic: Access Only
- Number of fireplaces: 1
- Fireplace features: Gas Log, Great Room
Interior area
- Total structure area: 2,438
- Total interior livable area: 2,438 sqft
Property
Parking
- Total spaces: 2
- Parking features: Attached
- Attached garage spaces: 2
Features
- Levels: One Leveland + Loft
- Stories: 1
- Patio & porch: Deck, Screened
- Exterior features: Storage
- Has view: Yes
- View description: Creek/Stream, Forest, Garden, Pasture, Trees/Woods
- Has water view: Yes
- Water view: Creek/Stream
Lot
- Size: 41.04 Acres
- Features: Irregular Lot, Not In Subdivision, Rural - Not Subdivision, Mature Trees, Wooded
Details
- Additional parcels included: Parcel ID: 670628700015.001004
- Parcel number: 670628700015901004
- Horse amenities: Arena, Barn, Pasture, Round Pen, Stable(s), Trailer Storage
Construction
Type & style
- Home type: SingleFamily
- Architectural style: Ranch
- Property subtype: Residential, Single Family Residence
Materials
- Brick
- Foundation: Crawl Space
Condition
- New construction: No
- Year built: 2000
Utilities & green energy
- Sewer: Septic Tank
- Water: Well, Private
- Utilities for property: Electricity Connected
Community & HOA
Community
- Security: Security System Owned
- Subdivision: No Subdivision
HOA
- Has HOA: No
Location
- Region: Fillmore
Financial & listing details
- Price per square foot: $328/sqft
- Tax assessed value: $217,400
- Annual tax amount: $1,440
- Date on market: 9/4/2025
- Electric utility on property: Yes